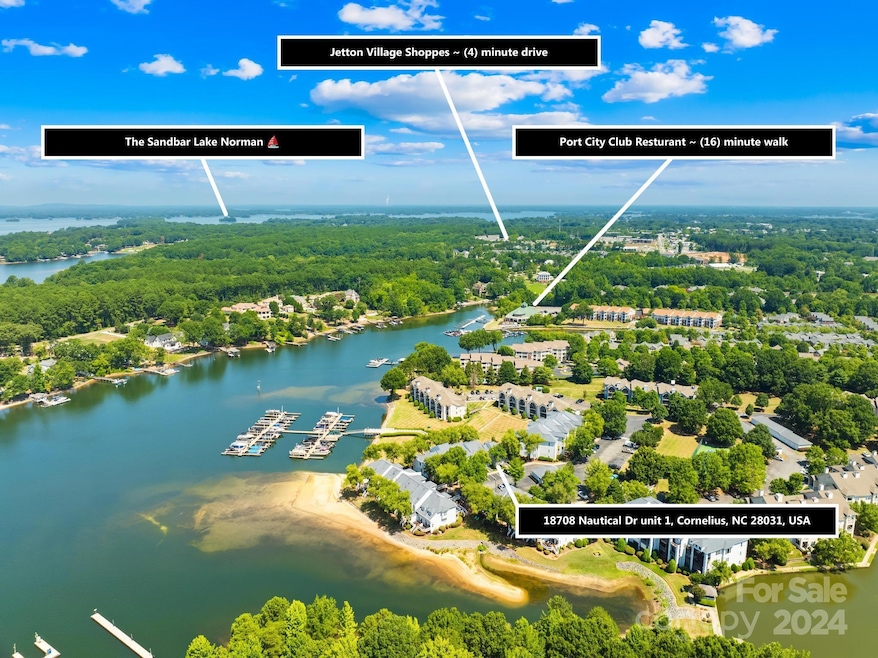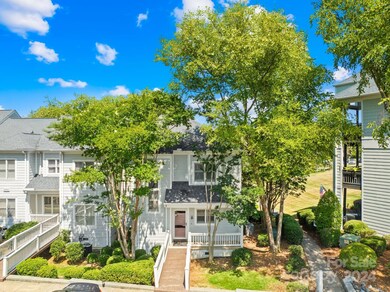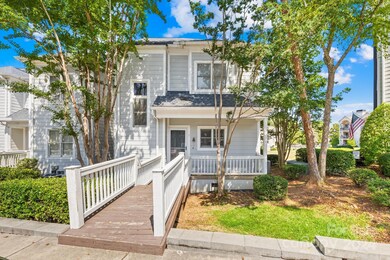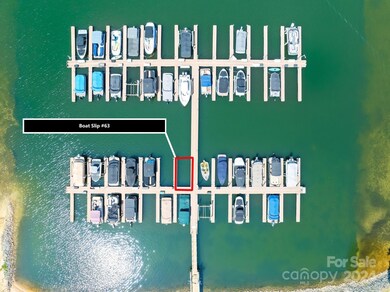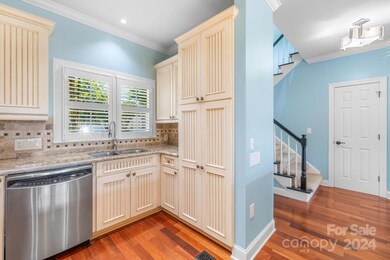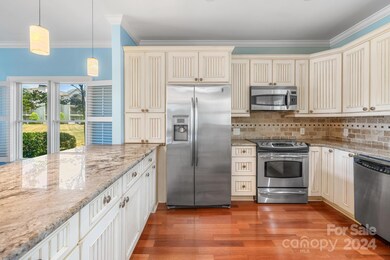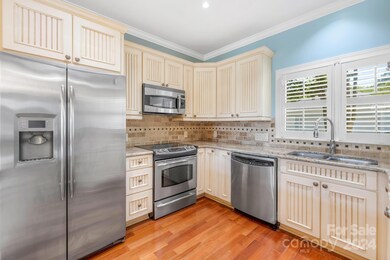
18708 Nautical Dr Cornelius, NC 28031
Highlights
- Access To Lake
- Fitness Center
- Open Floorplan
- Bailey Middle School Rated A-
- Waterfront
- Cape Cod Architecture
About This Home
As of March 2025Lakefront Condo – A Rare Gem! Welcome to your dream lakefront living! This exceptional end unit is the epitome of low-maintenance living. Featuring 4 spacious BRs, 3.5 baths, it has everything you need for a comfortable & serene lifestyle. Nestled on a large open community lawn, w/breathtaking water views from the expansive back deck, accessible from both the LR & primary bedroom. The primary bedroom, conveniently located on the main floor, has a steam shower, offering a spa-like retreat in the comfort of your own home. The community amenities are second to none, including pool, fitness center, tennis courts, and direct beach & lake access. Experience the perfect blend of relaxation and recreation in this Lake Norman community. Don't miss this rare opportunity to own a piece of paradise where every day feels like a vacation. Your dream lakefront lifestyle awaits! (Rare private boat slip & garage can be made part of the sale with appropriate offer. Call agent to discuss further.)
Last Agent to Sell the Property
EXP Realty LLC Ballantyne Brokerage Phone: 704-572-1905 License #284453

Property Details
Home Type
- Condominium
Est. Annual Taxes
- $4,500
Year Built
- Built in 1990
Lot Details
- Waterfront
- Front Green Space
- End Unit
- Lawn
Parking
- 1 Car Detached Garage
- Garage Door Opener
- Parking Lot
- Assigned Parking
Home Design
- Cape Cod Architecture
- Wood Siding
Interior Spaces
- 2-Story Property
- Open Floorplan
- Wet Bar
- Sound System
- Wired For Data
- Built-In Features
- Living Room with Fireplace
- Water Views
- Crawl Space
- Home Security System
Kitchen
- Breakfast Bar
- Convection Oven
- Electric Oven
- Electric Range
- Microwave
- ENERGY STAR Qualified Refrigerator
- ENERGY STAR Qualified Dishwasher
- Wine Refrigerator
- Disposal
Flooring
- Wood
- Tile
Bedrooms and Bathrooms
- Walk-In Closet
Laundry
- Laundry Room
- ENERGY STAR Qualified Dryer
Outdoor Features
- Access To Lake
- Pond
- Deck
- Front Porch
Schools
- J.V. Washam Elementary School
- Bailey Middle School
- William Amos Hough High School
Utilities
- Central Heating and Cooling System
- Heating System Uses Natural Gas
- Cable TV Available
Listing and Financial Details
- Assessor Parcel Number 001-481-49
Community Details
Overview
- Admirals Quarters Subdivision
- Mandatory Home Owners Association
Amenities
- Picnic Area
- Clubhouse
Recreation
- Tennis Courts
- Recreation Facilities
- Community Playground
- Fitness Center
- Community Pool
- Dog Park
Map
Home Values in the Area
Average Home Value in this Area
Property History
| Date | Event | Price | Change | Sq Ft Price |
|---|---|---|---|---|
| 03/21/2025 03/21/25 | Sold | $850,000 | -2.9% | $417 / Sq Ft |
| 02/18/2025 02/18/25 | Price Changed | $875,000 | -5.4% | $429 / Sq Ft |
| 09/16/2024 09/16/24 | Price Changed | $925,000 | -9.8% | $454 / Sq Ft |
| 08/09/2024 08/09/24 | Price Changed | $1,025,000 | -6.8% | $503 / Sq Ft |
| 07/19/2024 07/19/24 | For Sale | $1,100,000 | -- | $539 / Sq Ft |
Tax History
| Year | Tax Paid | Tax Assessment Tax Assessment Total Assessment is a certain percentage of the fair market value that is determined by local assessors to be the total taxable value of land and additions on the property. | Land | Improvement |
|---|---|---|---|---|
| 2023 | $4,500 | $678,243 | $0 | $678,243 |
| 2022 | $3,624 | $422,200 | $0 | $422,200 |
| 2021 | $3,581 | $422,200 | $0 | $422,200 |
| 2020 | $3,581 | $422,200 | $0 | $422,200 |
| 2019 | $3,575 | $422,200 | $0 | $422,200 |
| 2018 | $3,123 | $287,100 | $101,500 | $185,600 |
| 2017 | $3,098 | $287,100 | $101,500 | $185,600 |
| 2016 | $3,094 | $287,100 | $101,500 | $185,600 |
| 2015 | $3,048 | $287,100 | $101,500 | $185,600 |
| 2014 | $3,046 | $287,100 | $101,500 | $185,600 |
Mortgage History
| Date | Status | Loan Amount | Loan Type |
|---|---|---|---|
| Previous Owner | $234,000 | Unknown | |
| Previous Owner | $232,000 | Unknown | |
| Previous Owner | $203,844 | Purchase Money Mortgage |
Deed History
| Date | Type | Sale Price | Title Company |
|---|---|---|---|
| Warranty Deed | $850,000 | None Listed On Document | |
| Warranty Deed | $850,000 | None Listed On Document | |
| Warranty Deed | $331,000 | -- | |
| Warranty Deed | $223,000 | -- | |
| Warranty Deed | -- | -- |
Similar Homes in Cornelius, NC
Source: Canopy MLS (Canopy Realtor® Association)
MLS Number: 4162357
APN: 001-481-49
- 18742 Nautical Dr Unit 301
- 18736 Nautical Dr Unit 201
- 18742 Nautical Dr Unit 305
- 18726 Nautical Dr Unit 303
- 18840 Nautical Dr Unit 57
- 18832 Nautical Dr Unit 41
- 18832 Nautical Dr Unit 44
- 7836 Village Harbor Dr
- 18824 Nautical Dr Unit 28
- 18223 Taffrail Way Unit 14T
- 7822 Village Harbor Dr Unit 20
- 7844 Village Harbor Dr
- 18224 Taffrail Way Unit 16T
- 7829 Village Harbor Dr Unit 12V
- 19433 Booth Bay Ct Unit 35Y
- 18409 Harborside Dr Unit 10
- 18731 Ramsey Cove Dr Unit 72
- 18641 Harborside Dr Unit 33
- 18009 Kings Point Dr Unit C
- 17919 Kings Point Dr
