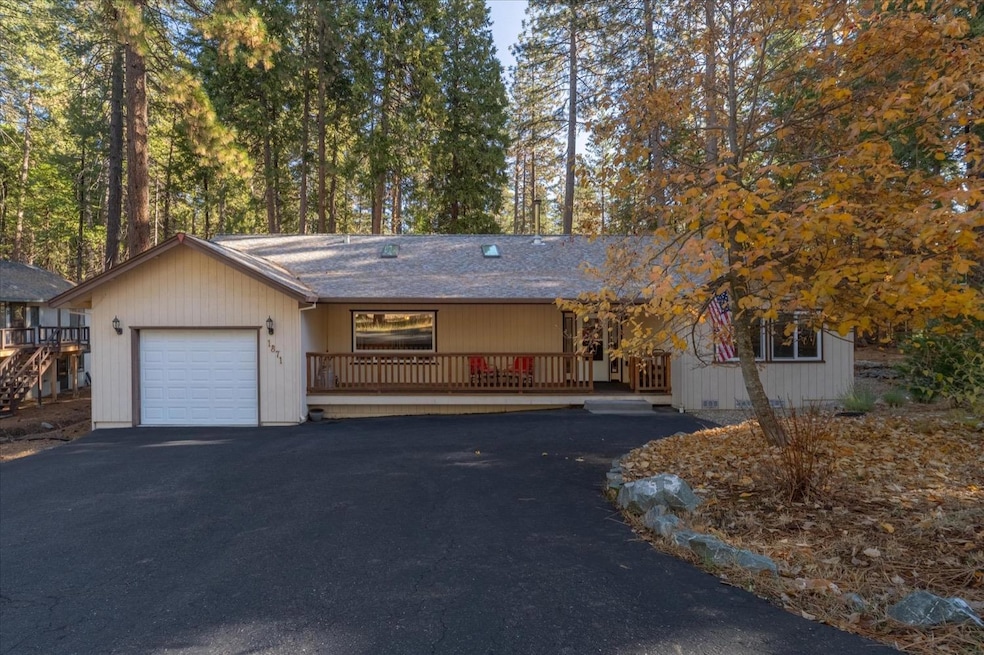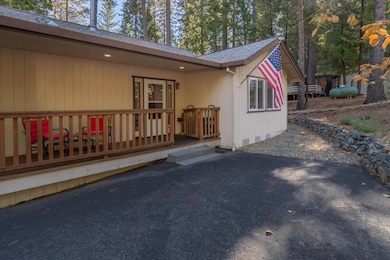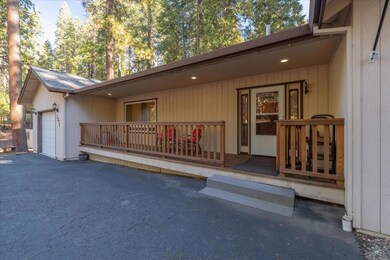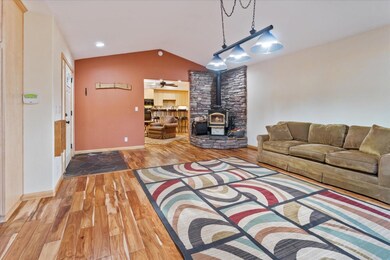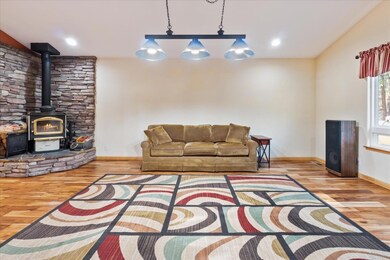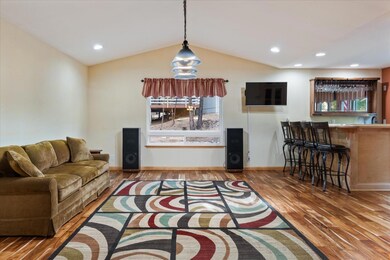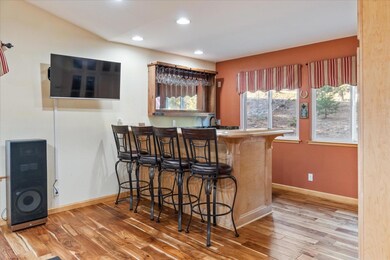
1871 Manzanita Dr Arnold, CA 95223
Estimated payment $3,566/month
Highlights
- Views of Trees
- Wood Burning Stove
- Engineered Wood Flooring
- Clubhouse
- Contemporary Architecture
- Great Room
About This Home
Experience luxury, functionality, and entertainment in one stunning space. This beautifully remodeled home offers the perfect blend of comfort and style, making it an entertainer's dream. Featuring two spacious living areas, it provides ample room for gatherings and relaxation in front of the wood stove, a spacious ensuite with large soaking tub and walk in shower, a beautiful kitchen that features granite counter tops, a gas cooktop with a beautiful lighted hood vent, double oven and an extra freezer in the garage. The large garage not only offers generous storage and a work bench but also includes space for an optional golf cart and snow blower. Modern upgrades elevate the home, including heated bathroom floors for year-round comfort, house is wired for security cameras and has a whole house backup generator to ensure uninterrupted convenience. Additional highlights include office desk and cabinets by California Closets, multiple TVs and an immersive surround sound system, ideal for movie nights or hosting guests. A fully equipped bar with bar stools and a fridge to make yourself a relaxing beverage after a long day of activities: skiing at Bear Valley Ski Resort, hiking in Calaveras Big Trees State Park, fishing or boating on one of the numerous lakes that are just minutes away or after wine tasting in Murphys Wine Country. P.S. Snow plow contract has been paid for the 24/25 snow season.New Septic System
Home Details
Home Type
- Single Family
Est. Annual Taxes
- $6,472
Year Built
- Built in 1980 | Remodeled
Lot Details
- 0.3 Acre Lot
- Level Lot
HOA Fees
- $25 Monthly HOA Fees
Parking
- 2 Car Garage
- 4 Open Parking Spaces
- Front Facing Garage
- Tandem Parking
- Garage Door Opener
Home Design
- Contemporary Architecture
- Bungalow
- Shingle Roof
- Composition Roof
- Wood Siding
- Concrete Perimeter Foundation
Interior Spaces
- 1,908 Sq Ft Home
- 1-Story Property
- Wet Bar
- Ceiling Fan
- Wood Burning Stove
- Double Pane Windows
- Great Room
- Family Room
- Living Room with Fireplace
- Storage
- Views of Trees
Kitchen
- Double Oven
- Built-In Electric Oven
- Gas Cooktop
- Range Hood
- Microwave
- Dishwasher
- Wine Refrigerator
- Kitchen Island
- Granite Countertops
- Disposal
Flooring
- Engineered Wood
- Laminate
Bedrooms and Bathrooms
- 3 Bedrooms
- 2 Full Bathrooms
Laundry
- Laundry on main level
- Laundry in Garage
- Dryer
- Washer
- Sink Near Laundry
Home Security
- Carbon Monoxide Detectors
- Fire and Smoke Detector
Utilities
- Central Heating and Cooling System
- Heating System Uses Propane
- Heat Pump System
- 220 Volts
- Power Generator
- Propane
- Municipal Utilities District
- Septic Tank
- High Speed Internet
- Cable TV Available
Listing and Financial Details
- Assessor Parcel Number 024017034
Community Details
Overview
- Association fees include management
- Pinebrook Association
- Pinebrook Subdivision
Amenities
- Clubhouse
Recreation
- Outdoor Game Court
- Community Playground
Map
Home Values in the Area
Average Home Value in this Area
Tax History
| Year | Tax Paid | Tax Assessment Tax Assessment Total Assessment is a certain percentage of the fair market value that is determined by local assessors to be the total taxable value of land and additions on the property. | Land | Improvement |
|---|---|---|---|---|
| 2023 | $6,472 | $546,450 | $68,953 | $477,497 |
| 2022 | $6,221 | $535,736 | $67,601 | $468,135 |
| 2021 | $4,930 | $410,000 | $30,000 | $380,000 |
| 2020 | $4,613 | $382,000 | $30,000 | $352,000 |
| 2019 | $4,641 | $382,000 | $30,000 | $352,000 |
| 2018 | $4,477 | $382,000 | $30,000 | $352,000 |
| 2017 | $4,127 | $353,000 | $30,000 | $323,000 |
| 2016 | $3,660 | $305,000 | $30,000 | $275,000 |
| 2015 | -- | $305,000 | $30,000 | $275,000 |
| 2014 | -- | $305,000 | $30,000 | $275,000 |
Property History
| Date | Event | Price | Change | Sq Ft Price |
|---|---|---|---|---|
| 04/16/2025 04/16/25 | Price Changed | $538,000 | 0.0% | $282 / Sq Ft |
| 04/16/2025 04/16/25 | For Sale | $538,000 | -0.2% | $282 / Sq Ft |
| 03/23/2025 03/23/25 | Off Market | $539,000 | -- | -- |
| 02/12/2025 02/12/25 | Price Changed | $539,000 | -3.6% | $282 / Sq Ft |
| 12/05/2024 12/05/24 | For Sale | $559,000 | -- | $293 / Sq Ft |
Deed History
| Date | Type | Sale Price | Title Company |
|---|---|---|---|
| Grant Deed | -- | None Listed On Document | |
| Grant Deed | -- | None Listed On Document | |
| Grant Deed | -- | None Listed On Document | |
| Interfamily Deed Transfer | -- | None Available | |
| Interfamily Deed Transfer | -- | None Available | |
| Grant Deed | $342,500 | First American Title Company |
Mortgage History
| Date | Status | Loan Amount | Loan Type |
|---|---|---|---|
| Previous Owner | $297,985 | Unknown | |
| Previous Owner | $298,000 | Unknown | |
| Previous Owner | $291,000 | Unknown | |
| Previous Owner | $291,000 | Unknown | |
| Previous Owner | $50,000 | Credit Line Revolving | |
| Previous Owner | $239,750 | Fannie Mae Freddie Mac | |
| Previous Owner | $103,800 | Unknown | |
| Previous Owner | $102,000 | Unknown |
Similar Homes in Arnold, CA
Source: Calaveras County Association of REALTORS®
MLS Number: 202402005
APN: 024-017-034-000
- 1968 Flamingo Way
- 1685 Manzanita Dr
- 1682 Bonfilio Dr
- 2346 Middle Dr
- 2269 Meadow Dr
- 1770 Pine Cone Dr
- 1708 Bear Clover Ct
- 1040 Wawona Way
- 1410 Moran Rd
- 2294 Dianna Dr
- 1530 Patricia Ln
- 2387 Murphys Dr
- 1856 Anna Lee Way
- 2036 Rainy Dr
- 3488 Moran Rd Unit 3184
- 245 Heron Ct
- 1213 Julia Ln
- 1566 Patricia Ln
- 1236 Brae Burn Dr
- 2137 Calaveritas Dr
