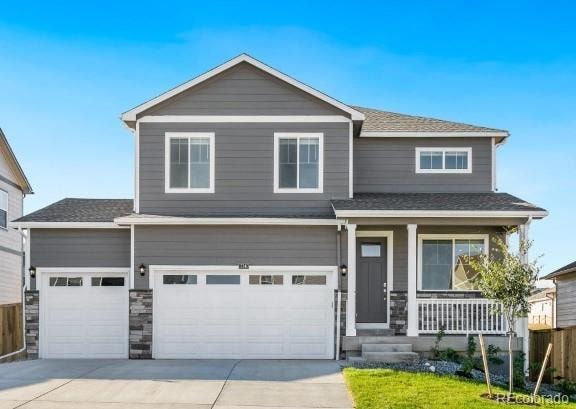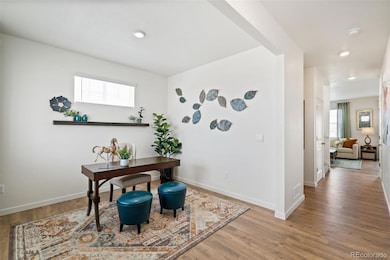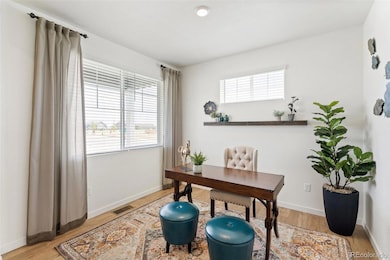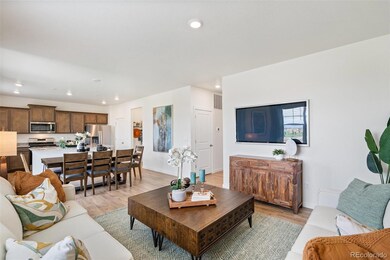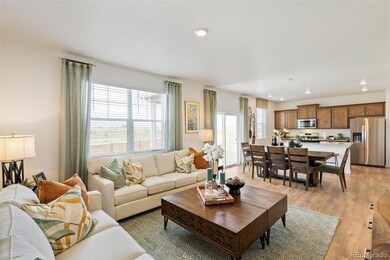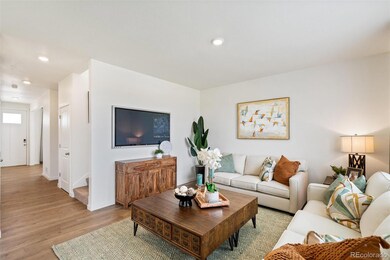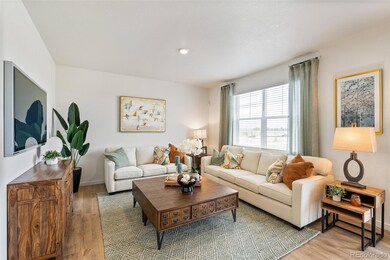
1871 Mount Monroe Dr Berthoud, CO 80513
Highlights
- Fitness Center
- Primary Bedroom Suite
- Traditional Architecture
- Berthoud Elementary School Rated A-
- Open Floorplan
- Bonus Room
About This Home
As of April 2025The Vantage neighborhood includes a unique set of features and amenities such as TPC Colorado privileges including use of their world-class Fitness Center, Resort Style Pool with swim-up bar and hot tub, and restaurants. Use of Vantage Pool, Splashpad, Grilling Area, Playground and 2 Dog Parks in the 5-acre, on-site complex are also all included in the annual HOA. Finished Basement! 5-bedroom home, 3.5 baths, 3-car garage & covered patio. Home also has quartz counters throughout, blinds, Rinnai tankless water heater, Smart Home Tech and Deako smart lighting package, and is just steps from new Berthoud Rec Center. ***Photos are representative and not of actual home***
Last Agent to Sell the Property
D.R. Horton Realty, LLC Brokerage Email: sales@drhrealty.com License #40028178

Last Buyer's Agent
IRES Agent Non-REcolorado
NON MLS PARTICIPANT
Home Details
Home Type
- Single Family
Est. Annual Taxes
- $6,600
Year Built
- Built in 2024 | Under Construction
Lot Details
- 7,150 Sq Ft Lot
- Year Round Access
- Partially Fenced Property
- Front Yard Sprinklers
- Private Yard
HOA Fees
- $83 Monthly HOA Fees
Parking
- 3 Car Attached Garage
Home Design
- Traditional Architecture
- Frame Construction
- Architectural Shingle Roof
- Cement Siding
- Concrete Block And Stucco Construction
- Concrete Perimeter Foundation
Interior Spaces
- 2-Story Property
- Open Floorplan
- Wired For Data
- Electric Fireplace
- Double Pane Windows
- Window Treatments
- Smart Doorbell
- Great Room
- Home Office
- Bonus Room
- Laundry Room
Kitchen
- Self-Cleaning Oven
- Range
- Microwave
- Dishwasher
- Kitchen Island
- Quartz Countertops
- Disposal
Flooring
- Carpet
- Laminate
- Vinyl
Bedrooms and Bathrooms
- 5 Bedrooms
- Primary Bedroom Suite
- Walk-In Closet
Basement
- Basement Fills Entire Space Under The House
- Bedroom in Basement
- 1 Bedroom in Basement
Home Security
- Smart Locks
- Smart Thermostat
- Carbon Monoxide Detectors
- Fire and Smoke Detector
Eco-Friendly Details
- Smoke Free Home
Outdoor Features
- Covered patio or porch
- Rain Gutters
Schools
- Berthoud Elementary School
- Turner Middle School
- Berthoud High School
Utilities
- Forced Air Heating and Cooling System
- Heating System Uses Natural Gas
- 220 Volts
- 110 Volts
- Natural Gas Connected
- Tankless Water Heater
- High Speed Internet
- Phone Available
- Cable TV Available
Listing and Financial Details
- Assessor Parcel Number 9411324003
Community Details
Overview
- Association fees include ground maintenance, recycling
- Berthoud Heritage Metro District No. 4 Association, Phone Number (970) 617-2469
- Built by D.R. Horton, Inc
- Vantage Subdivision, Bellamy Floorplan
Recreation
- Community Playground
- Fitness Center
- Community Pool
Map
Home Values in the Area
Average Home Value in this Area
Property History
| Date | Event | Price | Change | Sq Ft Price |
|---|---|---|---|---|
| 04/08/2025 04/08/25 | Sold | $615,000 | -1.4% | $234 / Sq Ft |
| 03/08/2025 03/08/25 | Pending | -- | -- | -- |
| 02/17/2025 02/17/25 | Price Changed | $623,900 | -0.6% | $237 / Sq Ft |
| 01/20/2025 01/20/25 | Price Changed | $627,750 | +1.3% | $239 / Sq Ft |
| 01/14/2025 01/14/25 | Price Changed | $619,900 | -0.3% | $236 / Sq Ft |
| 01/03/2025 01/03/25 | Price Changed | $621,500 | -1.0% | $237 / Sq Ft |
| 12/03/2024 12/03/24 | Price Changed | $627,750 | -0.3% | $239 / Sq Ft |
| 11/07/2024 11/07/24 | Price Changed | $629,900 | -2.8% | $240 / Sq Ft |
| 10/25/2024 10/25/24 | Price Changed | $647,900 | -3.3% | $247 / Sq Ft |
| 08/29/2024 08/29/24 | For Sale | $669,900 | -- | $255 / Sq Ft |
Tax History
| Year | Tax Paid | Tax Assessment Tax Assessment Total Assessment is a certain percentage of the fair market value that is determined by local assessors to be the total taxable value of land and additions on the property. | Land | Improvement |
|---|---|---|---|---|
| 2025 | $2,389 | $15,401 | $15,401 | -- |
| 2024 | $2,389 | $15,401 | $15,401 | -- |
| 2022 | $382 | $2,546 | $2,546 | -- |
| 2021 | $382 | $2,546 | $2,546 | $0 |
| 2020 | $301 | $1,984 | $1,984 | $0 |
| 2019 | $295 | $1,984 | $1,984 | $0 |
Mortgage History
| Date | Status | Loan Amount | Loan Type |
|---|---|---|---|
| Open | $553,500 | New Conventional |
Deed History
| Date | Type | Sale Price | Title Company |
|---|---|---|---|
| Special Warranty Deed | $615,000 | None Listed On Document |
Similar Homes in Berthoud, CO
Source: REcolorado®
MLS Number: 2269361
APN: 94113-24-003
- 1898 Westport Ave
- 1884 Westport Ave
- 1866 Westport Ave
- 1854 Westport Ave
- 1923 Westport Ave
- 1836 Westport Ave
- 1876 Chaffee Crest Dr
- 1102 Ridgefield Dr
- 1860 Chaffee Crest Dr
- 1800 Vantage Pkwy
- 740 W Co Road 10e
- 1884 Sawtooth Mountain Dr
- 1866 Sawtooth Mountain Dr
- 1815 Chaffee Crest Dr
- 1850 Sawtooth Mountain Dr
