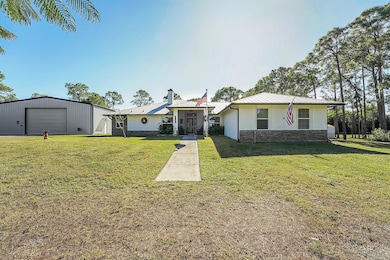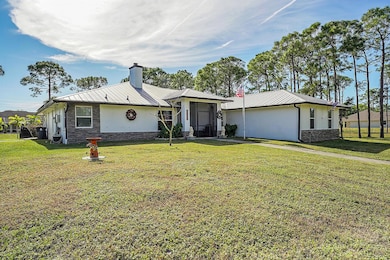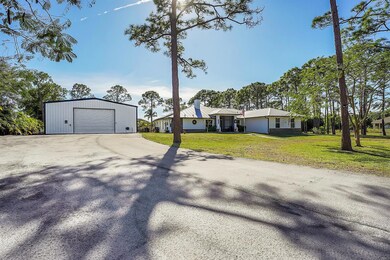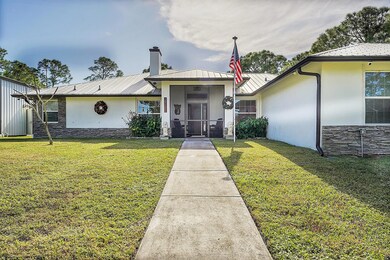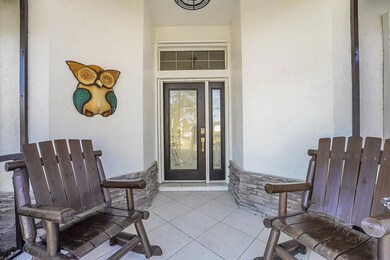
18710 90th St N Loxahatchee, FL 33470
The Acreage NeighborhoodEstimated payment $5,855/month
Highlights
- Concrete Pool
- RV Access or Parking
- Canal Access
- Frontier Elementary School Rated A-
- Waterfront
- Fruit Trees
About This Home
Stunning 3-Bedroom, 2 bath home with spacious yard, on 1.32 acres, resort style pool, and a 2400 Square foot shop complete with 2 car lifts - Perfect for families & car enthusiasts!Welcome to this beautifully maintained 3-bedroom, 2 & 1/2-bathroom home nestled in a quiet and family-friendly NON-HOA neighborhood. The metal roof was completed in 2018. With over 3,118 total square feet of living space, this home offers the perfect blend of comfort, style, and functionality.BRAND NEW FLOORS JUST INSTALLED*SELLER TO GIVE CREDIT AT CLOSING FOR MASTER BATH**
Open House Schedule
-
Friday, April 25, 20251:00 to 3:00 pm4/25/2025 1:00:00 PM +00:004/25/2025 3:00:00 PM +00:00Add to Calendar
Home Details
Home Type
- Single Family
Est. Annual Taxes
- $5,764
Year Built
- Built in 1996
Lot Details
- 1.32 Acre Lot
- Waterfront
- Fenced
- Fruit Trees
- Property is zoned AR--AGRI
Parking
- 10 Car Garage
- Garage Door Opener
- Driveway
- RV Access or Parking
Home Design
- Metal Roof
Interior Spaces
- 1,950 Sq Ft Home
- 1-Story Property
- Furnished or left unfurnished upon request
- Ceiling Fan
- Fireplace
- Great Room
- Florida or Dining Combination
Kitchen
- Built-In Oven
- Cooktop
- Microwave
- Disposal
Bedrooms and Bathrooms
- 3 Bedrooms
- Split Bedroom Floorplan
- Walk-In Closet
- Dual Sinks
- Roman Tub
- Jettted Tub and Separate Shower in Primary Bathroom
Laundry
- Laundry Room
- Washer
Home Security
- Impact Glass
- Fire and Smoke Detector
Outdoor Features
- Concrete Pool
- Canal Access
- Shed
Schools
- Frontier Elementary School
- Osceola Creek Middle School
- Seminole Ridge High School
Utilities
- Central Heating and Cooling System
- Well
- Electric Water Heater
- Water Purifier
- Water Softener is Owned
- Septic Tank
Community Details
- The Acreage Subdivision
Listing and Financial Details
- Assessor Parcel Number 00404215000007580
- Seller Considering Concessions
Map
Home Values in the Area
Average Home Value in this Area
Tax History
| Year | Tax Paid | Tax Assessment Tax Assessment Total Assessment is a certain percentage of the fair market value that is determined by local assessors to be the total taxable value of land and additions on the property. | Land | Improvement |
|---|---|---|---|---|
| 2024 | $5,764 | $278,969 | -- | -- |
| 2023 | $5,644 | $270,844 | $0 | $0 |
| 2022 | $4,120 | $186,955 | $0 | $0 |
| 2021 | $8,042 | $383,125 | $80,784 | $302,341 |
| 2020 | $6,708 | $347,899 | $67,716 | $280,183 |
| 2019 | $6,589 | $318,809 | $66,528 | $252,281 |
| 2018 | $6,202 | $342,485 | $60,058 | $282,427 |
| 2017 | $5,591 | $303,607 | $53,623 | $249,984 |
| 2016 | $5,383 | $208,771 | $0 | $0 |
| 2015 | $5,083 | $189,792 | $0 | $0 |
| 2014 | $4,022 | $151,386 | $0 | $0 |
Property History
| Date | Event | Price | Change | Sq Ft Price |
|---|---|---|---|---|
| 03/19/2025 03/19/25 | Price Changed | $963,000 | +1.6% | $494 / Sq Ft |
| 02/14/2025 02/14/25 | Price Changed | $948,000 | -5.0% | $486 / Sq Ft |
| 12/22/2024 12/22/24 | For Sale | $998,000 | +112.3% | $512 / Sq Ft |
| 05/07/2021 05/07/21 | Sold | $470,000 | -3.9% | $188 / Sq Ft |
| 04/07/2021 04/07/21 | Pending | -- | -- | -- |
| 03/01/2021 03/01/21 | For Sale | $489,000 | +38.7% | $196 / Sq Ft |
| 03/20/2019 03/20/19 | Sold | $352,500 | -14.0% | $141 / Sq Ft |
| 02/18/2019 02/18/19 | Pending | -- | -- | -- |
| 11/07/2018 11/07/18 | For Sale | $409,900 | -- | $164 / Sq Ft |
Deed History
| Date | Type | Sale Price | Title Company |
|---|---|---|---|
| Warranty Deed | $470,000 | Attorney | |
| Warranty Deed | $352,500 | Trident Ttl A Div Of Landcas | |
| Special Warranty Deed | $190,000 | Attorney | |
| Trustee Deed | -- | Attorney | |
| Trustee Deed | -- | Attorney | |
| Warranty Deed | $386,250 | None Available | |
| Warranty Deed | $237,500 | Title Partnership Of Amer In | |
| Warranty Deed | $8,000 | -- |
Mortgage History
| Date | Status | Loan Amount | Loan Type |
|---|---|---|---|
| Open | $90,000 | Credit Line Revolving | |
| Open | $176,000 | New Conventional | |
| Previous Owner | $322,801 | FHA | |
| Previous Owner | $325,193 | FHA | |
| Previous Owner | $186,558 | FHA | |
| Previous Owner | $347,625 | Purchase Money Mortgage | |
| Previous Owner | $65,000 | Credit Line Revolving | |
| Previous Owner | $31,500 | Unknown | |
| Previous Owner | $168,000 | Stand Alone First | |
| Previous Owner | $150,400 | Unknown |
Similar Homes in Loxahatchee, FL
Source: BeachesMLS
MLS Number: R11046863
APN: 00-40-42-15-00-000-7580
- 18801 Hamlin Blvd
- 18676 91st Place N
- 18711 Murcott Blvd
- 18268 91st Place N
- 17976 88th Rd N
- 17814 90th St N
- 17891 86th St N
- 17563 88th Rd N
- 17567 87th Ln N
- 17682 84th Ct N
- 17874 91st Place N
- 17476 Valencia Blvd
- 17603 82nd Rd N
- 17930 79th Ct N
- 17394 86th St N
- 17929 78th Rd N
- 17768 Temple Blvd
- 17393 84th Ct N
- ''17992'' 94th St N
- 17564 79th Ct N

