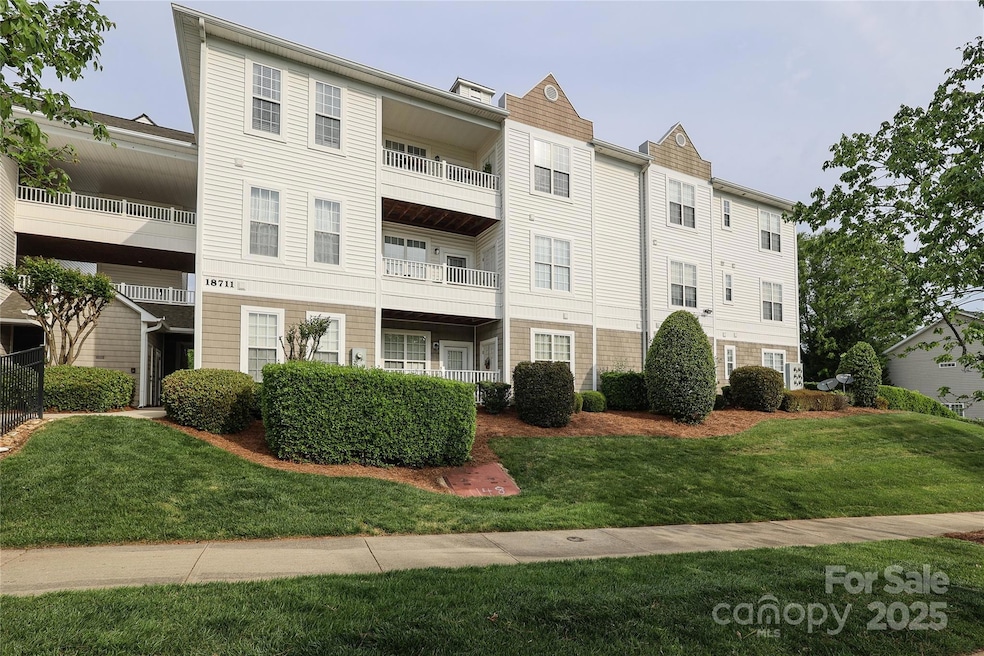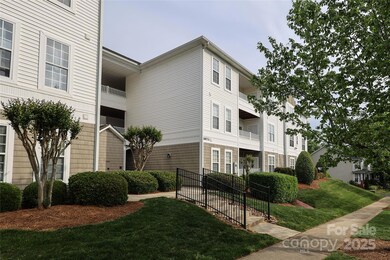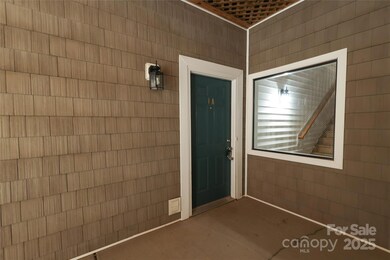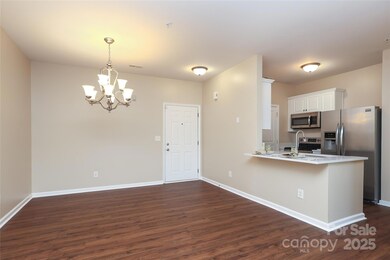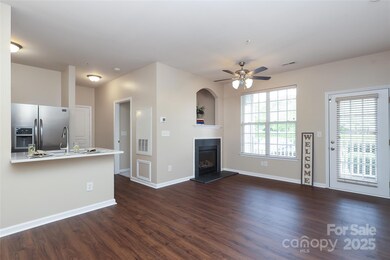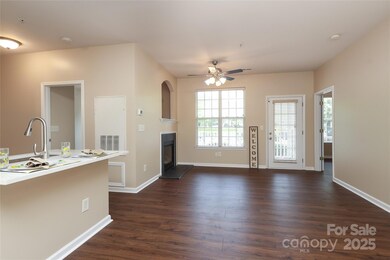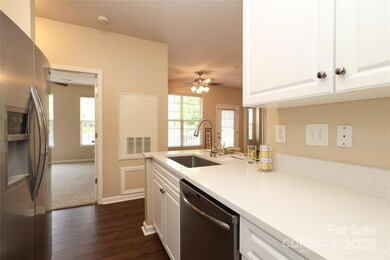
18711 Ruffner Dr Unit 1A Cornelius, NC 28031
Estimated payment $2,039/month
Highlights
- Community Cabanas
- Transitional Architecture
- Indoor Game Court
- Bailey Middle School Rated A-
- Lawn
- Covered patio or porch
About This Home
Step into effortless living with this stunning main level condo with zero stairs for ultimate convenience. Freshly updated with NEW LVP flooring, NEW Sherwin Williams paint, NEW Kwikset stainless steel door locks on all doors and the kitchen features NEW quartz counters paired with a NEW undermount stainless steel sink with a NEW Moen faucet. The primary bedroom suite features double sinks with a separate shower, relaxing garden tub and a large closet with mirror doors. Both bathrooms have NEW Delta bathroom faucets, NEW mirrors and NEW light fixtures. Also bedroom 2 has NEW carpet. Enjoy outdoor living with a covered patio, perfect for morning coffee or evening unwinding. And the community is rich with amenities, including an outdoor pool, cabana, playground and lush green spaces for a park-like ambiance.Located near the greenway trail, restaurants, medical facilities, shopping and a NEW Atrium hospital being built just around the corner. Trash service and water are included in HOA.
Listing Agent
Coldwell Banker Realty Brokerage Email: collis@cbcarolinas.com License #190594

Open House Schedule
-
Saturday, April 26, 20251:00 to 3:00 pm4/26/2025 1:00:00 PM +00:004/26/2025 3:00:00 PM +00:00Add to Calendar
-
Saturday, May 03, 202511:00 am to 1:00 pm5/3/2025 11:00:00 AM +00:005/3/2025 1:00:00 PM +00:00Add to Calendar
Property Details
Home Type
- Condominium
Est. Annual Taxes
- $1,483
Year Built
- Built in 2005
HOA Fees
- $210 Monthly HOA Fees
Home Design
- Transitional Architecture
- Slab Foundation
- Vinyl Siding
Interior Spaces
- 1,076 Sq Ft Home
- 1-Story Property
- Ceiling Fan
- Living Room with Fireplace
- Vinyl Flooring
- Laundry Room
Kitchen
- Electric Range
- Dishwasher
Bedrooms and Bathrooms
- 2 Main Level Bedrooms
- 2 Full Bathrooms
Schools
- Westmoreland Elementary School
- Bailey Middle School
Additional Features
- Covered patio or porch
- Lawn
- Central Air
Listing and Financial Details
- Assessor Parcel Number 005-385-29
Community Details
Overview
- Csi Community Managment Association, Phone Number (704) 892-1660
- The Terraces At Oakhurst Subdivision
- Mandatory home owners association
Recreation
- Indoor Game Court
- Community Playground
- Community Cabanas
- Community Pool
- Trails
Map
Home Values in the Area
Average Home Value in this Area
Tax History
| Year | Tax Paid | Tax Assessment Tax Assessment Total Assessment is a certain percentage of the fair market value that is determined by local assessors to be the total taxable value of land and additions on the property. | Land | Improvement |
|---|---|---|---|---|
| 2023 | $1,483 | $222,624 | $0 | $222,624 |
| 2022 | $1,220 | $139,100 | $0 | $139,100 |
| 2021 | $1,206 | $139,100 | $0 | $139,100 |
| 2020 | $1,206 | $139,100 | $0 | $139,100 |
| 2019 | $1,200 | $139,100 | $0 | $139,100 |
| 2018 | $1,231 | $111,600 | $26,600 | $85,000 |
| 2017 | $1,219 | $111,600 | $26,600 | $85,000 |
| 2016 | $1,215 | $111,600 | $26,600 | $85,000 |
| 2015 | $1,195 | $111,600 | $26,600 | $85,000 |
| 2014 | $1,193 | $111,600 | $26,600 | $85,000 |
Property History
| Date | Event | Price | Change | Sq Ft Price |
|---|---|---|---|---|
| 04/24/2025 04/24/25 | For Sale | $306,000 | 0.0% | $284 / Sq Ft |
| 06/25/2019 06/25/19 | Rented | $1,125 | 0.0% | -- |
| 04/25/2019 04/25/19 | For Rent | $1,125 | +25.0% | -- |
| 05/20/2015 05/20/15 | Rented | $900 | -2.7% | -- |
| 05/15/2015 05/15/15 | Under Contract | -- | -- | -- |
| 03/17/2015 03/17/15 | For Rent | $925 | -- | -- |
Deed History
| Date | Type | Sale Price | Title Company |
|---|---|---|---|
| Warranty Deed | $105,500 | -- |
Mortgage History
| Date | Status | Loan Amount | Loan Type |
|---|---|---|---|
| Open | $103,700 | New Conventional | |
| Closed | $111,416 | FHA | |
| Closed | $21,000 | Stand Alone Second | |
| Closed | $84,000 | Fannie Mae Freddie Mac |
Similar Homes in Cornelius, NC
Source: Canopy MLS (Canopy Realtor® Association)
MLS Number: 4250225
APN: 005-385-29
- 10125 Westmoreland Rd
- 10125 Westmoreland Rd Unit 1D
- 9724 Cadman Ct
- 9410 Cadman Ct
- 18838 Oakhurst Blvd
- 18710 Coverdale Ct
- 18948 Kanawha Dr
- 17614 Delmas Dr
- 9808 Washam Potts Rd
- 18200 Statesville Rd
- 19009 Coachmans Trace
- 10113 Allison Taylor Ct
- 10619 Audubon Ridge Dr Unit 24
- 10611 Audubon Ridge Dr Unit 26
- 10607 Audubon Ridge Dr Unit 27
- 19057 Coachmans Trace
- 10528 Audubon Ridge Dr
- 10408 Audubon Ridge Dr
- 18023 Train Station Dr
- 19221 Coachmans Trace
