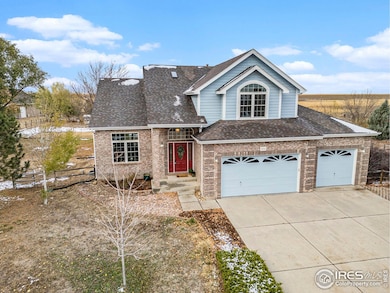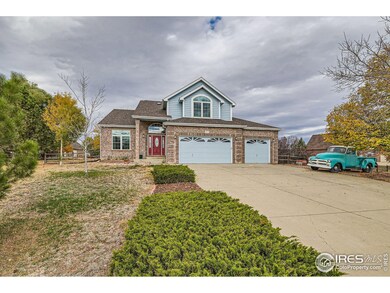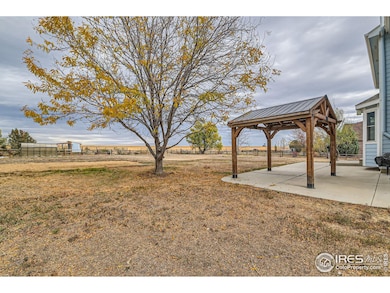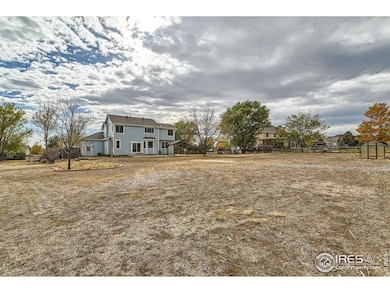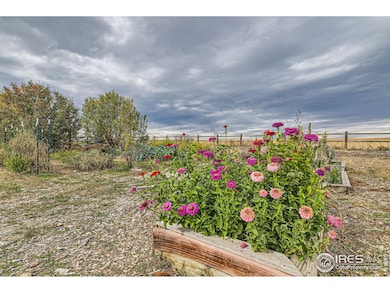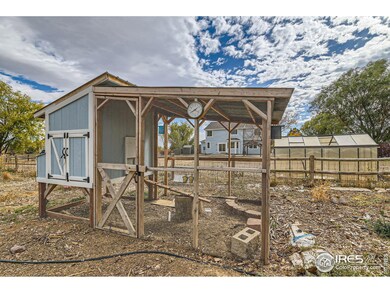
Estimated payment $5,138/month
Highlights
- Open Floorplan
- Mountain View
- Cathedral Ceiling
- Mead Elementary School Rated A-
- Orchard
- Wood Flooring
About This Home
Welcome to the country estate just outside of town that you've always dreamed of! This beautiful home sits off the road on 1.23 acres and offers beautiful farmland views from the backyard. Inside you'll step into the grand entryway with soaring ceilings and a seamlessly flowing living room, dining room, kitchen and family room with gas fireplace. The kitchen features a gas stove, granite countertops and stainless steel appliances. A half bathroom and laundry area finish off the main floor. Upstairs the primary bedroom has an ensuite bathroom with a separate shower and soaker tub plus a walk in closet. Three additional bedrooms and a full bathroom complete the upstairs. The finished basement offers a rec room and living room with electric fireplace, a bedroom and a bathroom with shower. The backyard space is a dream with plenty of space to enjoy as well a well producing and irrigated garden with raised beds and 5 fruit bearing trees. The newer chicken coop will have you well on your way to the homestead you've always wanted. The interior has just been freshly painted throughout. Don't miss this amazing property. Schedule a showing today!
Home Details
Home Type
- Single Family
Est. Annual Taxes
- $4,427
Year Built
- Built in 2001
Lot Details
- 1.23 Acre Lot
- South Facing Home
- Fenced
- Sprinkler System
- Orchard
HOA Fees
- $33 Monthly HOA Fees
Parking
- 3 Car Attached Garage
Home Design
- Wood Frame Construction
- Composition Roof
Interior Spaces
- 3,653 Sq Ft Home
- 2-Story Property
- Open Floorplan
- Cathedral Ceiling
- Electric Fireplace
- Gas Fireplace
- Window Treatments
- Family Room
- Dining Room
- Mountain Views
- Laundry on main level
Kitchen
- Eat-In Kitchen
- Gas Oven or Range
- Microwave
- Dishwasher
Flooring
- Wood
- Carpet
- Tile
- Luxury Vinyl Tile
Bedrooms and Bathrooms
- 5 Bedrooms
- Walk-In Closet
Outdoor Features
- Patio
- Outdoor Storage
Location
- Near Farm
Schools
- Mead Elementary And Middle School
- Mead High School
Utilities
- Forced Air Heating and Cooling System
- Septic System
- High Speed Internet
Community Details
- Association fees include common amenities, snow removal, management
- Margil Farms Subdivision
Listing and Financial Details
- Assessor Parcel Number R8127800
Map
Home Values in the Area
Average Home Value in this Area
Tax History
| Year | Tax Paid | Tax Assessment Tax Assessment Total Assessment is a certain percentage of the fair market value that is determined by local assessors to be the total taxable value of land and additions on the property. | Land | Improvement |
|---|---|---|---|---|
| 2024 | $4,427 | $47,420 | $13,340 | $34,080 |
| 2023 | $4,427 | $47,880 | $13,470 | $34,410 |
| 2022 | $4,213 | $39,980 | $12,510 | $27,470 |
| 2021 | $4,074 | $39,040 | $12,870 | $26,170 |
| 2020 | $3,780 | $36,510 | $9,510 | $27,000 |
| 2019 | $3,818 | $36,510 | $9,510 | $27,000 |
| 2018 | $3,799 | $36,720 | $7,560 | $29,160 |
| 2017 | $3,662 | $36,720 | $7,560 | $29,160 |
| 2016 | $3,611 | $36,010 | $6,770 | $29,240 |
| 2015 | $3,502 | $36,010 | $6,770 | $29,240 |
| 2014 | $3,074 | $31,200 | $7,560 | $23,640 |
Property History
| Date | Event | Price | Change | Sq Ft Price |
|---|---|---|---|---|
| 03/27/2025 03/27/25 | Pending | -- | -- | -- |
| 03/27/2025 03/27/25 | For Sale | $850,000 | 0.0% | $233 / Sq Ft |
| 03/07/2025 03/07/25 | Price Changed | $850,000 | -1.7% | $233 / Sq Ft |
| 01/09/2025 01/09/25 | Price Changed | $865,000 | -0.6% | $237 / Sq Ft |
| 12/31/2024 12/31/24 | Price Changed | $870,000 | -0.6% | $238 / Sq Ft |
| 12/12/2024 12/12/24 | Price Changed | $875,000 | -0.6% | $240 / Sq Ft |
| 12/07/2024 12/07/24 | Price Changed | $880,000 | -0.6% | $241 / Sq Ft |
| 11/28/2024 11/28/24 | Price Changed | $885,000 | -0.6% | $242 / Sq Ft |
| 11/01/2024 11/01/24 | Price Changed | $890,000 | 0.0% | $244 / Sq Ft |
| 11/01/2024 11/01/24 | For Sale | $890,000 | +61.8% | $244 / Sq Ft |
| 05/29/2019 05/29/19 | Off Market | $550,000 | -- | -- |
| 01/28/2019 01/28/19 | Off Market | $494,000 | -- | -- |
| 02/28/2018 02/28/18 | Sold | $550,000 | -6.0% | $223 / Sq Ft |
| 01/13/2018 01/13/18 | Pending | -- | -- | -- |
| 08/12/2017 08/12/17 | For Sale | $585,000 | +18.4% | $237 / Sq Ft |
| 06/24/2016 06/24/16 | Sold | $494,000 | -1.0% | $200 / Sq Ft |
| 05/25/2016 05/25/16 | Pending | -- | -- | -- |
| 05/01/2016 05/01/16 | For Sale | $499,000 | -- | $202 / Sq Ft |
Deed History
| Date | Type | Sale Price | Title Company |
|---|---|---|---|
| Warranty Deed | $550,000 | Land Title Guarantee Co | |
| Special Warranty Deed | $45,700 | None Available | |
| Warranty Deed | $494,000 | North American Title | |
| Warranty Deed | $376,900 | Fahtco | |
| Warranty Deed | -- | Fahtco | |
| Warranty Deed | $364,900 | -- | |
| Warranty Deed | $75,000 | -- |
Mortgage History
| Date | Status | Loan Amount | Loan Type |
|---|---|---|---|
| Open | $432,491 | New Conventional | |
| Closed | $441,250 | New Conventional | |
| Closed | $453,100 | New Conventional | |
| Previous Owner | $395,200 | New Conventional | |
| Previous Owner | $301,520 | Unknown | |
| Previous Owner | $291,900 | No Value Available | |
| Closed | $37,690 | No Value Available |
Similar Homes in Mead, CO
Source: IRES MLS
MLS Number: 1021466
APN: R8127800
- 3380 County Road 38
- 18399 Wagon Trail
- 3639 Settler Ridge Dr
- 17790 County Road 7
- ---- Tbd
- 3796 Vale View Ln
- 4326 County Road 38
- 17155 Primrose Ln
- 16835 Mckay Dr
- 16840 Mckay Dr
- 16870 Mckay Dr
- 3685 Roberts St
- 3726 Roberts St
- 16848 Weber Way
- 16843 Ballinger Cir
- 16823 Weber Way
- 16815 Mckay Dr
- 16722 Chilton Dr
- 3196 Park St
- 16737 Lake Helen Blvd

