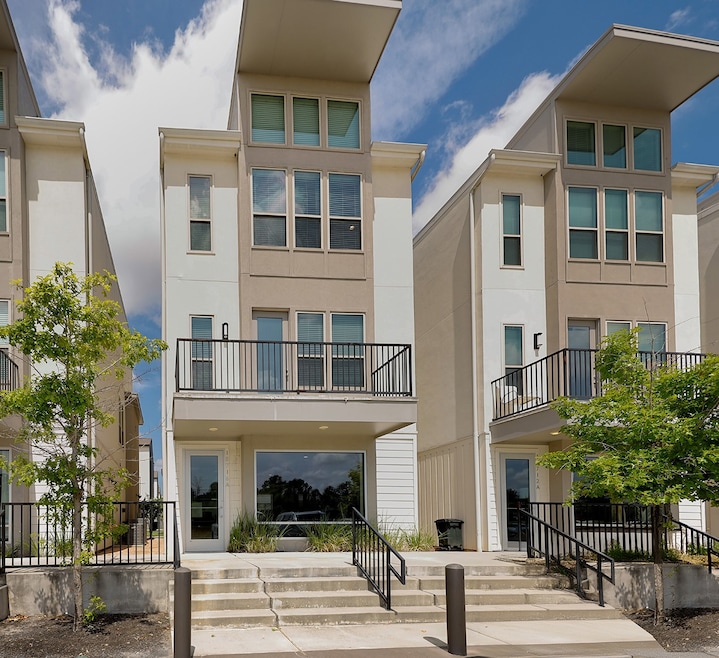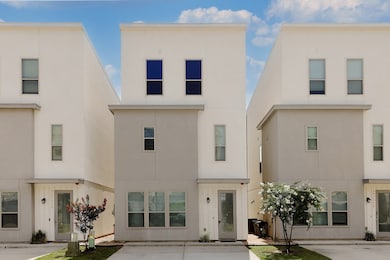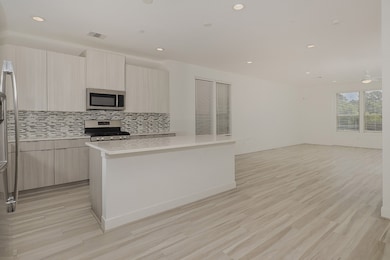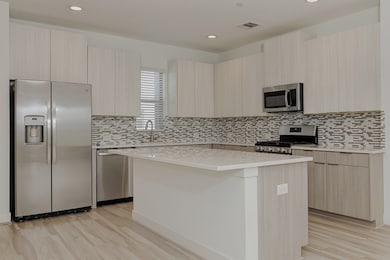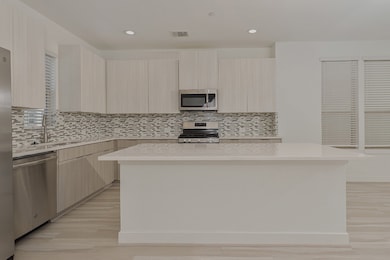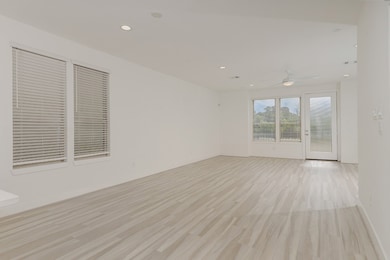18716 Centro Main St Unit B Shenandoah, TX 77385
Shenandoah NeighborhoodHighlights
- Deck
- Contemporary Architecture
- Granite Countertops
- Oak Ridge Elementary School Rated A-
- High Ceiling
- Fenced Yard
About This Home
Move in ready contemporary townhome in Conroe for lease! Light and airy with plenty of windows, neutral paint, and high ceilings! The open concept island kitchen with stainless steel appliances, gas range, breakfast bar, and spacious pantry overlooks the dining room and den with door leading to the balcony. Primary suite and 2nd bedroom on the 3rd floor along with two full baths and the laundry room. This home is immaculate! A stone throw from numerous restaurants, AMC Theatre and Dave and Busters. Also conveniently located to 4 major Hospitals. Equal deposit; current credit report with scores required.
Townhouse Details
Home Type
- Townhome
Est. Annual Taxes
- $6,419
Year Built
- Built in 2020
Lot Details
- 1,872 Sq Ft Lot
- Fenced Yard
- Partially Fenced Property
Home Design
- Contemporary Architecture
- Traditional Architecture
Interior Spaces
- 1,565 Sq Ft Home
- 3-Story Property
- High Ceiling
- Ceiling Fan
- Window Treatments
- Family Room Off Kitchen
- Living Room
- Combination Kitchen and Dining Room
- Utility Room
- Washer and Gas Dryer Hookup
- Security System Owned
Kitchen
- Breakfast Bar
- Gas Oven
- Gas Range
- Microwave
- Dishwasher
- Kitchen Island
- Granite Countertops
- Disposal
Flooring
- Vinyl Plank
- Vinyl
Bedrooms and Bathrooms
- 2 Bedrooms
- En-Suite Primary Bedroom
- Double Vanity
- Bathtub with Shower
Eco-Friendly Details
- ENERGY STAR Qualified Appliances
- Energy-Efficient HVAC
- Energy-Efficient Thermostat
- Ventilation
Outdoor Features
- Balcony
- Deck
- Patio
Schools
- Oak Ridge Elementary School
- Irons Junior High School
- Oak Ridge High School
Utilities
- Central Heating and Cooling System
- Heating System Uses Gas
- Programmable Thermostat
Listing and Financial Details
- Property Available on 7/13/24
- 12 Month Lease Term
Community Details
Overview
- Zuna Llc, Management Series Association
- Centro 01 Subdivision
Pet Policy
- Call for details about the types of pets allowed
- Pet Deposit Required
Security
- Fire and Smoke Detector
Map
Source: Houston Association of REALTORS®
MLS Number: 20638146
APN: 3369-00-11100
- 397 N Centro Cir
- 454 S Centro Cir
- 18508 Centro Row
- 18420 Idyllic Alley
- 313 N Centro Cir
- 18408 Idyllic Alley
- 18306 W Centro Cir
- 17533 Rosette Grass Dr
- 17453 Buckeye Branch
- 17512 Pond Apple
- 17583 Harper's Way
- 17547 Harpers Way
- 17541 Harper's Way
- 9872 Pearly Everlasting
- 8158 Threadtail St
- 9816 Preserve Way
- 8143 Black Percher St
- 17024 Winter Bent Place
- 258 Green Blvd
- 9327 Colonial Bent Ct
