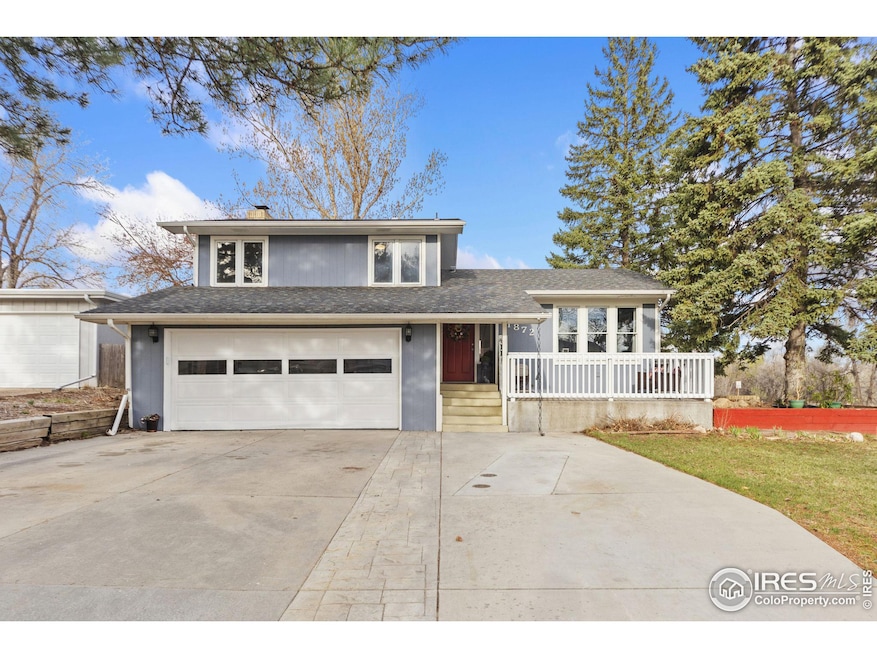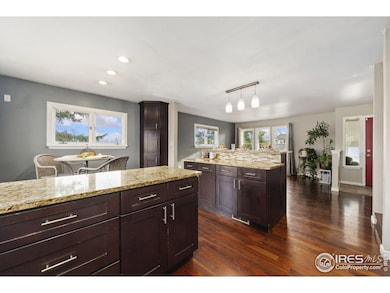
1872 Marlborough Ct Fort Collins, CO 80526
Foothills Green NeighborhoodEstimated payment $3,664/month
Highlights
- Two Primary Bedrooms
- Deck
- Wood Flooring
- Rocky Mountain High School Rated A-
- Contemporary Architecture
- 2 Car Attached Garage
About This Home
Welcome home to this wonderful 4 bedroom 3 bath tri-level family home in a highly desirable neighborhood on the west side of Fort Collins with awesome mountain views. This home has so much to offer with ample room for family and friends. Beautiful sunsets to enjoy while hosting those backyard BBQ's on the expansive back deck, and a large patio out front for more space for entertaining amongst beautiful mature trees. Backs to open space. Granite counters in kitchen add to the charm, two large bedrooms and two primary suites offer rental possibility or use basement primary as additional family room. So much possibility. Don't miss your opportunity to own in a well established neighborhood with a great location.
Open House Schedule
-
Sunday, April 27, 20251:00 to 3:00 pm4/27/2025 1:00:00 PM +00:004/27/2025 3:00:00 PM +00:00Come and check out this lovely family home that has been recently reduced in pricing. Beautiful and convenient location!Add to Calendar
Home Details
Home Type
- Single Family
Est. Annual Taxes
- $2,919
Year Built
- Built in 1973
Lot Details
- 4,996 Sq Ft Lot
- Open Space
- East Facing Home
HOA Fees
- $72 Monthly HOA Fees
Parking
- 2 Car Attached Garage
Home Design
- Contemporary Architecture
- Wood Frame Construction
- Composition Roof
Interior Spaces
- 2,052 Sq Ft Home
- 3-Story Property
- Living Room with Fireplace
- Dining Room
- Electric Oven or Range
- Washer and Dryer Hookup
Flooring
- Wood
- Luxury Vinyl Tile
Bedrooms and Bathrooms
- 4 Bedrooms
- Double Master Bedroom
- Primary Bathroom is a Full Bathroom
Outdoor Features
- Deck
- Patio
- Outdoor Storage
Schools
- Bennett Elementary School
- Webber Middle School
- Rocky Mountain High School
Utilities
- Forced Air Heating and Cooling System
- Hot Water Heating System
Community Details
- Association fees include management
- Foothills Village Subdivision
Listing and Financial Details
- Assessor Parcel Number R0182087
Map
Home Values in the Area
Average Home Value in this Area
Tax History
| Year | Tax Paid | Tax Assessment Tax Assessment Total Assessment is a certain percentage of the fair market value that is determined by local assessors to be the total taxable value of land and additions on the property. | Land | Improvement |
|---|---|---|---|---|
| 2025 | $2,777 | $34,103 | $2,680 | $31,423 |
| 2024 | $2,777 | $34,103 | $2,680 | $31,423 |
| 2022 | $2,340 | $24,777 | $2,780 | $21,997 |
| 2021 | $2,364 | $25,490 | $2,860 | $22,630 |
| 2020 | $2,284 | $24,410 | $2,860 | $21,550 |
| 2019 | $2,294 | $24,410 | $2,860 | $21,550 |
| 2018 | $1,992 | $21,859 | $2,880 | $18,979 |
| 2017 | $1,985 | $21,859 | $2,880 | $18,979 |
| 2016 | $1,599 | $17,520 | $3,184 | $14,336 |
| 2015 | $1,588 | $17,520 | $3,180 | $14,340 |
| 2014 | $1,389 | $15,230 | $3,180 | $12,050 |
Property History
| Date | Event | Price | Change | Sq Ft Price |
|---|---|---|---|---|
| 04/21/2025 04/21/25 | Price Changed | $600,000 | -4.0% | $292 / Sq Ft |
| 03/28/2025 03/28/25 | For Sale | $625,000 | -- | $305 / Sq Ft |
Deed History
| Date | Type | Sale Price | Title Company |
|---|---|---|---|
| Warranty Deed | $220,000 | -- | |
| Warranty Deed | $72,000 | -- |
Mortgage History
| Date | Status | Loan Amount | Loan Type |
|---|---|---|---|
| Open | $130,000 | Credit Line Revolving | |
| Open | $265,000 | New Conventional | |
| Closed | $30,000 | Credit Line Revolving | |
| Closed | $257,000 | New Conventional | |
| Closed | $256,000 | New Conventional | |
| Closed | $50,000 | Credit Line Revolving | |
| Closed | $176,000 | Purchase Money Mortgage | |
| Previous Owner | $145,000 | Unknown | |
| Previous Owner | $26,000 | Credit Line Revolving | |
| Previous Owner | $105,000 | Unknown | |
| Previous Owner | $62,800 | Unknown | |
| Closed | $33,000 | No Value Available |
Similar Homes in Fort Collins, CO
Source: IRES MLS
MLS Number: 1030038
APN: 97221-08-073
- 1705 Heatheridge Rd Unit G102
- 1705 Heatheridge Rd
- 1225 W Prospect Rd Unit R34
- 2030 Lexington Ct
- 1609 Underhill Dr Unit 3
- 1401 Constitution Ave
- 2021 Bennington Cir
- 1312 Constitution Ave
- 1935 Waters Edge St Unit C
- 1935 Waters Edge St Unit A
- 1321 Springfield Dr
- 1906 Larkspur Dr
- 1308 Castlerock Dr
- 1707 Valley Forge Ave
- 1020 Rolland Moore Dr Unit 2D
- 1932 Larkspur Dr
- 1317 Lakewood Dr
- 1208 Castlerock Dr
- 1212 Springfield Dr
- 1204 Castlerock Dr






