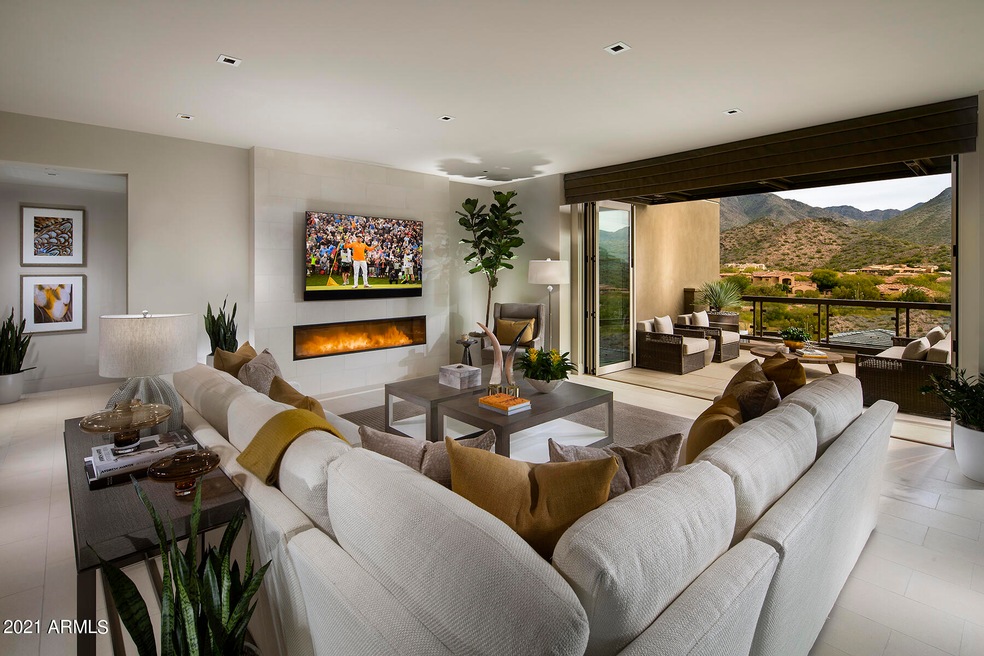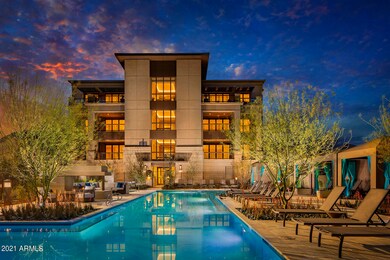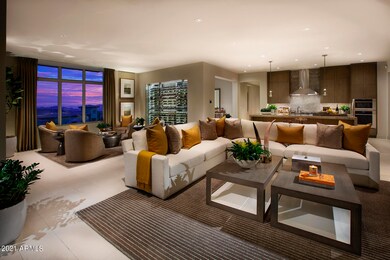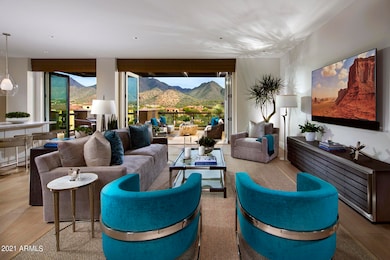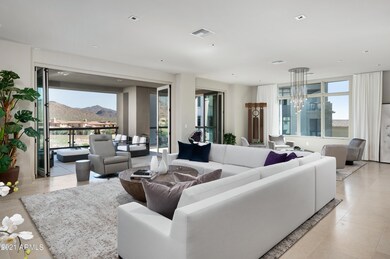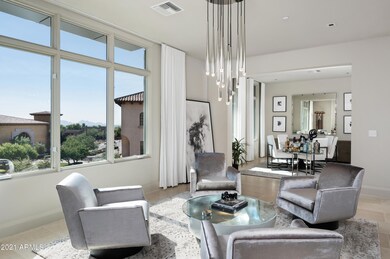
18720 N 101st St, Unit 4007/06 Scottsdale, AZ 85255
DC Ranch NeighborhoodEstimated payment $42,648/month
Highlights
- Golf Course Community
- Gated with Attendant
- City Lights View
- Copper Ridge School Rated A
- Gated Parking
- 1-minute walk to Gateway Trailhead
About This Home
**PRE-CONSTRUCTION** PENTHOUSE!!! Undeniably the finest home available in the ICON at Silverleaf neighborhood. Not only is this a penthouse, this home offers extraordinary views and finished rooftop options. ICON at Silverleaf offers an unlimited lifestyle with the lock-and-leave luxury of exceptional single-story flats amid the incomparable beauty of Arizona's McDowell Mountains. This rare and unique offering of spacious, open-concept residences affords the very best of all possible worlds, close to the cosmopolitan conveniences of affluent North Scottsdale, yet secreted within the pristine privacy of the Sonoran Desert behind the gates of the truly iconic upscale private resort community of Silverleaf. Silverleaf, located in North Scottsdale, Arizona, is a prestigious guard gated community known for its luxurious estates, exclusive golf courses, private Club and stunning desert landscapes. The Tom Weiskopf-designed Silverleaf Golf Course is a highlight for golf enthusiasts. With a blend of Spanish and Mediterranean-inspired architecture, the community offers a high standard of living, including upscale amenities like spas, fine dining, and exclusive shopping. Residents enjoy a harmonious balance between modern luxury and the natural beauty of the desert environment, making Silverleaf a sought-after destination for those seeking an exceptional lifestyle in North Scottsdale.
Property Details
Home Type
- Condominium
Est. Annual Taxes
- $491
Year Built
- Built in 2023
HOA Fees
- $4,095 Monthly HOA Fees
Parking
- 4 Car Garage
- Gated Parking
- Assigned Parking
Property Views
- City Lights
- Mountain
Home Design
- Home to be built
- Metal Construction or Metal Frame
- Stucco
Interior Spaces
- 6,288 Sq Ft Home
- 4-Story Property
- Ceiling height of 9 feet or more
- Double Pane Windows
- Low Emissivity Windows
- Living Room with Fireplace
Kitchen
- Eat-In Kitchen
- Built-In Microwave
- Kitchen Island
Flooring
- Wood
- Tile
Bedrooms and Bathrooms
- 4 Bedrooms
- Primary Bathroom is a Full Bathroom
- 4.5 Bathrooms
- Dual Vanity Sinks in Primary Bathroom
- Bathtub With Separate Shower Stall
Home Security
Schools
- Copper Ridge Elementary School
- Copper Ridge Middle School
- Chaparral High School
Utilities
- Refrigerated Cooling System
- Heating System Uses Natural Gas
- Tankless Water Heater
Listing and Financial Details
- Tax Lot 4007
- Assessor Parcel Number 217-57-640
Community Details
Overview
- Association fees include (see remarks)
- Brown Community Mgmt Association, Phone Number (480) 513-1500
- Icon At Silverleaf Association, Phone Number (480) 539-1396
- Association Phone (480) 539-1396
- Built by Creativ Design+Build
- Silverleaf At Dc Ranch Subdivision
Recreation
- Golf Course Community
Security
- Gated with Attendant
- Fire Sprinkler System
Map
About This Building
Home Values in the Area
Average Home Value in this Area
Property History
| Date | Event | Price | Change | Sq Ft Price |
|---|---|---|---|---|
| 04/15/2022 04/15/22 | Pending | -- | -- | -- |
| 04/15/2022 04/15/22 | For Sale | $6,900,000 | -- | $1,097 / Sq Ft |
Similar Homes in the area
Source: Arizona Regional Multiple Listing Service (ARMLS)
MLS Number: 6385083
- 18720 N 101st St Unit 3006
- 18720 N 101st St Unit 3021
- 18720 N 101st St Unit 2017
- 18720 N 101st St Unit 2016
- 18720 N 101st St Unit 3019
- 18720 N 101st St Unit 2006
- 18720 N 101st St Unit 4019/18
- 18720 N 101st St Unit 3005
- 18720 N 101st St Unit 3016
- 18720 N 101st St Unit 3017
- 18720 N 101st St Unit 2019
- 18720 N 101st St Unit 2005
- 18720 N 101st St Unit 2012
- 18720 N 101st St Unit 3007
- 18720 N 101st St Unit 2013
- 18720 N 101st St Unit 3013
- 18720 N 101st St Unit 3009
- 18720 N 101st St Unit 2015
- 18720 N 101st St Unit 2009
- 18720 N 101st St Unit 2004
