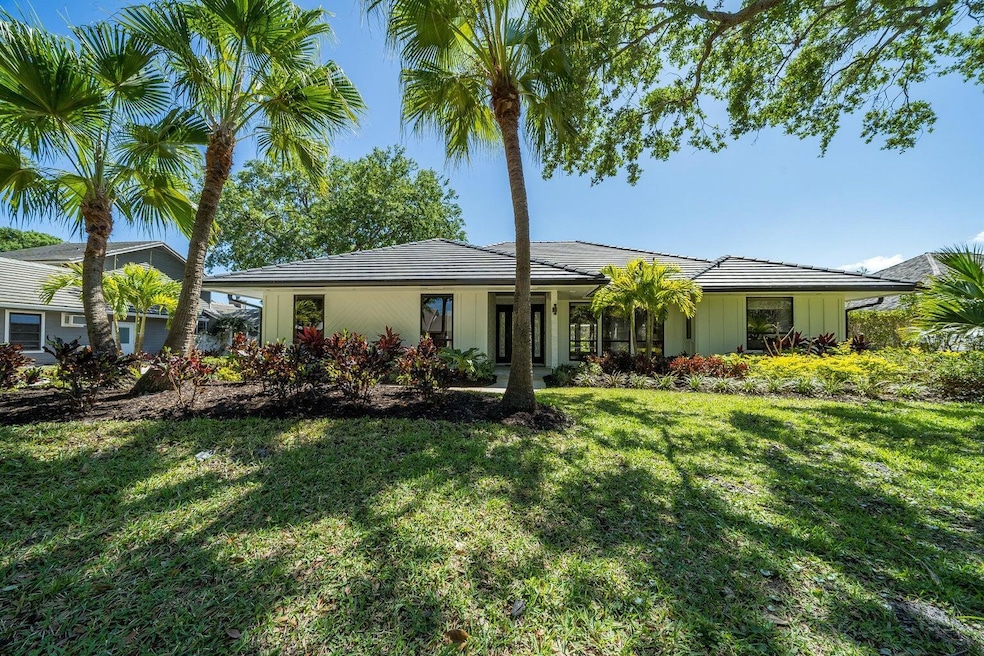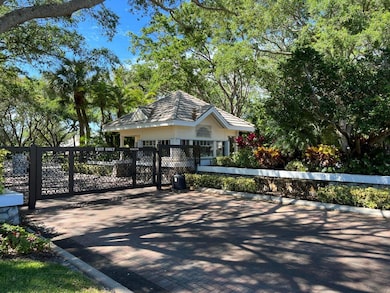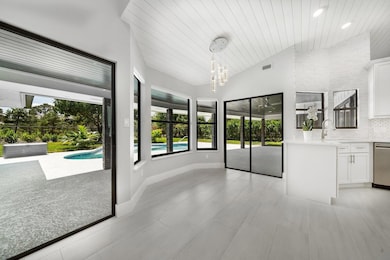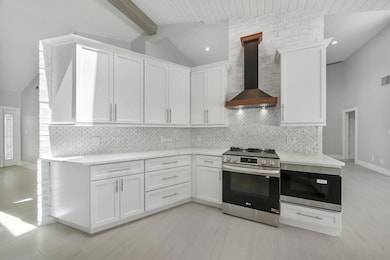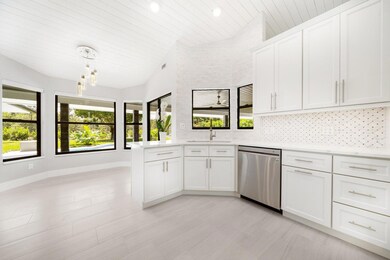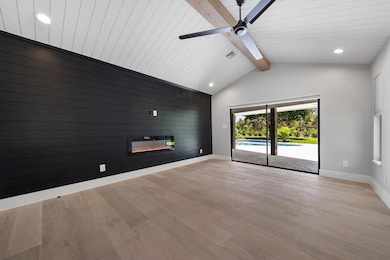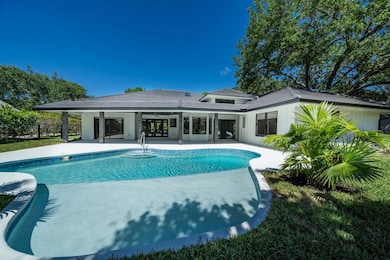
18721 SE River Ridge Rd Jupiter, FL 33469
Estimated payment $9,084/month
Highlights
- Gated with Attendant
- Heated Spa
- Clubhouse
- South Fork High School Rated A-
- Fruit Trees
- Vaulted Ceiling
About This Home
Tranquility and Luxury can be yours. Situated on over a third of an acre in the lovely Riverside community of River Ridge, this Modern, Stunning, renovated pool home awaits. From the ceilings down to the porcelain tile flooring and everything in between, this home has been completely remodeled. Enjoy all of the luxurious amenities this home has to offer. The yard has been totally re-landscaped and the back yard is a mini paradise, with a newly renovated pool and outdoor kitchen complete with pizza oven, ready for entertaining. On top of all that, this home is located just minutes from the beach, Jupiter Lighthouse, Jonathan Dickinson State Park, Shopping & Dining. Call today for a private showing.
Home Details
Home Type
- Single Family
Est. Annual Taxes
- $11,278
Year Built
- Built in 1981
Lot Details
- 0.35 Acre Lot
- Fruit Trees
HOA Fees
- $350 Monthly HOA Fees
Parking
- 2 Car Attached Garage
- Driveway
Property Views
- Garden
- Pool
Home Design
- Flat Roof Shape
- Frame Construction
- Tile Roof
- Concrete Roof
Interior Spaces
- 2,359 Sq Ft Home
- 1-Story Property
- Custom Mirrors
- Bar
- Vaulted Ceiling
- Ceiling Fan
- Decorative Fireplace
- Family Room
- Tile Flooring
- Attic
Kitchen
- Electric Range
- Microwave
- Ice Maker
- Dishwasher
Bedrooms and Bathrooms
- 4 Bedrooms
- Closet Cabinetry
- Dual Sinks
- Roman Tub
- Separate Shower in Primary Bathroom
Laundry
- Dryer
- Washer
- Laundry Tub
Pool
- Heated Spa
- In Ground Spa
- Free Form Pool
- Saltwater Pool
Outdoor Features
- Patio
- Outdoor Grill
Schools
- Hobe Sound Elementary School
- Murray Middle School
- South Fork High School
Utilities
- Central Heating and Cooling System
- Cable TV Available
Listing and Financial Details
- Assessor Parcel Number 234042002000012503
- Seller Considering Concessions
Community Details
Overview
- Association fees include recreation facilities, reserve fund, security
- River Ridge Subdivision
Amenities
- Clubhouse
Security
- Gated with Attendant
- Resident Manager or Management On Site
Map
Home Values in the Area
Average Home Value in this Area
Tax History
| Year | Tax Paid | Tax Assessment Tax Assessment Total Assessment is a certain percentage of the fair market value that is determined by local assessors to be the total taxable value of land and additions on the property. | Land | Improvement |
|---|---|---|---|---|
| 2024 | $12,904 | $660,560 | $660,560 | $250,560 |
| 2023 | $12,904 | $749,380 | $749,380 | $299,380 |
| 2022 | $9,637 | $555,390 | $314,650 | $240,740 |
| 2021 | $7,856 | $431,590 | $230,000 | $201,590 |
| 2020 | $7,509 | $412,360 | $215,000 | $197,360 |
| 2019 | $7,321 | $396,630 | $215,000 | $181,630 |
| 2018 | $6,994 | $380,400 | $215,000 | $165,400 |
| 2017 | $6,729 | $424,720 | $270,000 | $154,720 |
| 2016 | $6,514 | $390,600 | $265,000 | $125,600 |
| 2015 | $5,143 | $316,480 | $200,000 | $116,480 |
| 2014 | $5,143 | $295,750 | $157,000 | $138,750 |
Property History
| Date | Event | Price | Change | Sq Ft Price |
|---|---|---|---|---|
| 04/25/2025 04/25/25 | For Sale | $1,399,000 | 0.0% | $593 / Sq Ft |
| 04/16/2025 04/16/25 | For Rent | $9,500 | +5.6% | -- |
| 06/01/2023 06/01/23 | Rented | $9,000 | 0.0% | -- |
| 04/29/2023 04/29/23 | Under Contract | -- | -- | -- |
| 03/22/2023 03/22/23 | For Rent | $9,000 | 0.0% | -- |
| 08/13/2021 08/13/21 | Sold | $750,000 | +0.1% | $318 / Sq Ft |
| 07/14/2021 07/14/21 | Pending | -- | -- | -- |
| 06/15/2021 06/15/21 | For Sale | $749,000 | +89.6% | $318 / Sq Ft |
| 06/04/2013 06/04/13 | Sold | $395,000 | -6.0% | $168 / Sq Ft |
| 05/05/2013 05/05/13 | Pending | -- | -- | -- |
| 04/30/2013 04/30/13 | For Sale | $420,000 | -- | $178 / Sq Ft |
Deed History
| Date | Type | Sale Price | Title Company |
|---|---|---|---|
| Warranty Deed | $780,000 | None Listed On Document | |
| Warranty Deed | $750,000 | South Fl Ttl Insurers Of Pal | |
| Warranty Deed | $395,000 | South Florida Title Insurers | |
| Warranty Deed | $252,500 | -- | |
| Deed | $35,000 | -- |
Mortgage History
| Date | Status | Loan Amount | Loan Type |
|---|---|---|---|
| Open | $836,500 | New Conventional | |
| Previous Owner | $500,000 | New Conventional | |
| Previous Owner | $205,000 | New Conventional | |
| Previous Owner | $295,500 | New Conventional | |
| Previous Owner | $300,000 | Unknown | |
| Previous Owner | $162,500 | New Conventional |
Similar Homes in the area
Source: BeachesMLS
MLS Number: R11082667
APN: 23-40-42-002-000-01250-3
- 18640 SE River Ridge Rd
- 19077 SE County Line Rd
- 10890 SE Linden St
- 10411 SE Terrapin Place Unit C-105
- 10411 SE Terrapin Place Unit C-207
- 10459 SE Terrapin Place Unit 101D
- 10555 SE Terrapin Place Unit 104F
- 12 SE Hitching Post Cir
- 19151 SE Daniel Ln
- 18371 SE Lakeside Dr
- 10349 SE Terrapin Place
- 1 SE Turtle Creek Dr Unit A
- 10836 SE Deer Moss Trail
- 3 SE Paddock Cir
- 11 Concourse Dr Unit B
- 214 SE Turtle Creek Dr
- 19906 Wilkinson Leas Rd
- 18395 SE County Line Rd
- 18289 SE Heritage Dr
- 313 Country Club Dr
