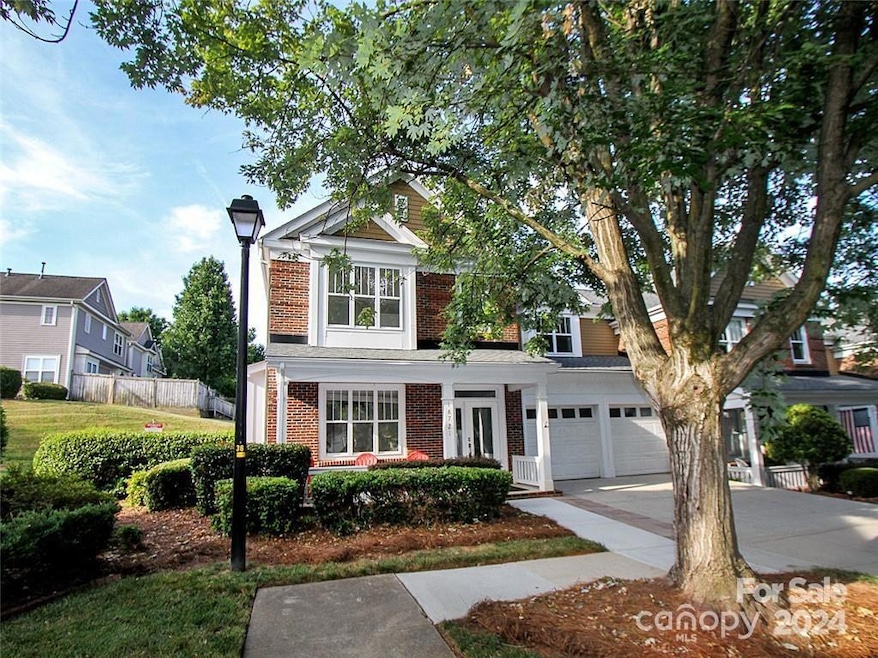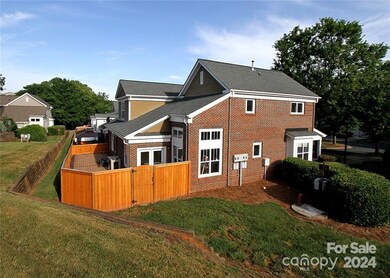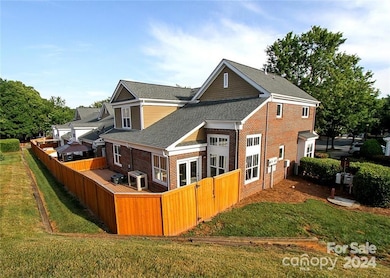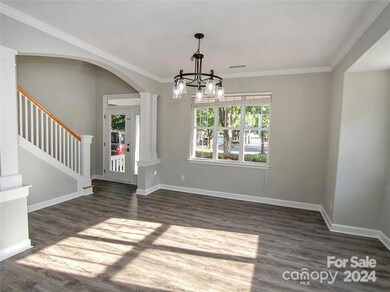
18721 Skysail Ct Cornelius, NC 28031
Highlights
- 2 Car Attached Garage
- Bailey Middle School Rated A-
- Laundry Room
About This Home
As of April 2025Waterfront community 4 bedroom and 3 1/2 bath townhome with Primary bedroom on main floor. Large, deeded boat slip located on Lake Norman. Feels like you are on vacation year-round. Recently renovated, new paint, new carpet, new flooring, light fixtures, new garage doors ordered. News stainless steel appliances in kitchen. Dual vanities in the Primary bath, large walk-in shower with custom glass doors. Community has Club house and pool.
Last Agent to Sell the Property
RE/MAX Executive Brokerage Email: angelapurvisrealtor@yahoo.com License #247515

Townhouse Details
Home Type
- Townhome
Est. Annual Taxes
- $3,447
Year Built
- Built in 1998
HOA Fees
Parking
- 2 Car Attached Garage
Home Design
- Brick Exterior Construction
- Slab Foundation
- Hardboard
Interior Spaces
- 2-Story Property
- Laundry Room
Kitchen
- Oven
- Gas Cooktop
- Microwave
- Dishwasher
Bedrooms and Bathrooms
Utilities
- Heat Pump System
Community Details
- Cedar Managment HOA
- Csi Management Association
- Harborside Townhomes Subdivision
Listing and Financial Details
- Assessor Parcel Number 001-485-19
Map
Home Values in the Area
Average Home Value in this Area
Property History
| Date | Event | Price | Change | Sq Ft Price |
|---|---|---|---|---|
| 04/10/2025 04/10/25 | Sold | $704,900 | 0.0% | $304 / Sq Ft |
| 09/15/2024 09/15/24 | Pending | -- | -- | -- |
| 08/31/2024 08/31/24 | Off Market | $704,900 | -- | -- |
| 05/16/2024 05/16/24 | For Sale | $699,900 | -- | $301 / Sq Ft |
Tax History
| Year | Tax Paid | Tax Assessment Tax Assessment Total Assessment is a certain percentage of the fair market value that is determined by local assessors to be the total taxable value of land and additions on the property. | Land | Improvement |
|---|---|---|---|---|
| 2023 | $3,447 | $517,732 | $0 | $517,732 |
| 2022 | $4,337 | $506,200 | $0 | $506,200 |
| 2021 | $4,286 | $506,200 | $0 | $506,200 |
| 2020 | $4,286 | $506,200 | $0 | $506,200 |
| 2019 | $4,280 | $506,200 | $0 | $506,200 |
| 2018 | $2,692 | $247,100 | $70,000 | $177,100 |
| 2017 | $2,670 | $247,100 | $70,000 | $177,100 |
| 2016 | $2,666 | $247,100 | $70,000 | $177,100 |
| 2015 | $2,626 | $247,100 | $70,000 | $177,100 |
| 2014 | $2,624 | $257,100 | $80,000 | $177,100 |
Mortgage History
| Date | Status | Loan Amount | Loan Type |
|---|---|---|---|
| Open | $559,900 | New Conventional | |
| Closed | $559,900 | New Conventional | |
| Previous Owner | $208,250 | Purchase Money Mortgage |
Deed History
| Date | Type | Sale Price | Title Company |
|---|---|---|---|
| Warranty Deed | $705,000 | None Listed On Document | |
| Warranty Deed | $705,000 | None Listed On Document | |
| Warranty Deed | $260,500 | -- |
Similar Homes in Cornelius, NC
Source: Canopy MLS (Canopy Realtor® Association)
MLS Number: 4137380
APN: 001-485-19
- 7829 Village Harbor Dr Unit 12V
- 18409 Harborside Dr Unit 10
- 19433 Booth Bay Ct Unit 35Y
- 7844 Village Harbor Dr
- 7836 Village Harbor Dr
- 7822 Village Harbor Dr Unit 20
- 18223 Taffrail Way Unit 14T
- 18641 Harborside Dr Unit 33
- 18731 Ramsey Cove Dr Unit 72
- 18224 Taffrail Way Unit 16T
- 18700 Nautical Dr Unit 101
- 18742 Nautical Dr Unit 301
- 18736 Nautical Dr Unit 201
- 18742 Nautical Dr Unit 305
- 18726 Nautical Dr Unit 303
- 18525 Mizzenmast Ave Unit 50
- 18758 Silver Quay Dr Unit 31
- 18840 Nautical Dr Unit 57
- 18832 Nautical Dr Unit 41
- 18832 Nautical Dr Unit 44






