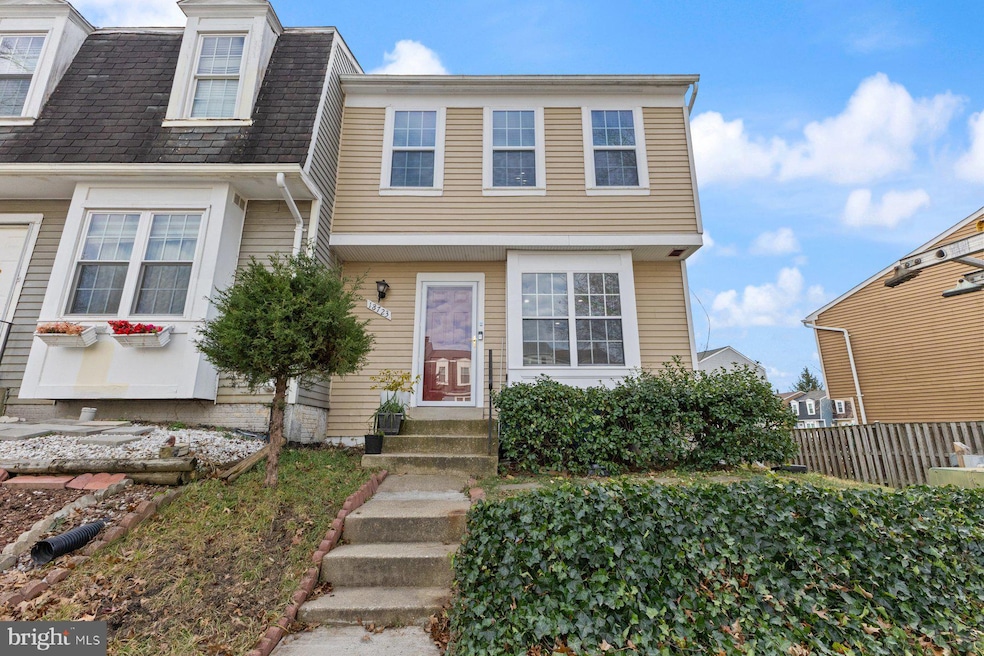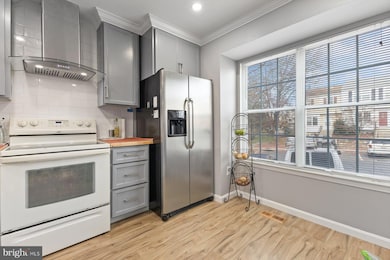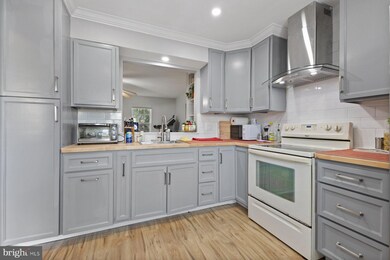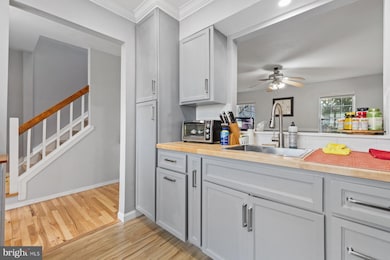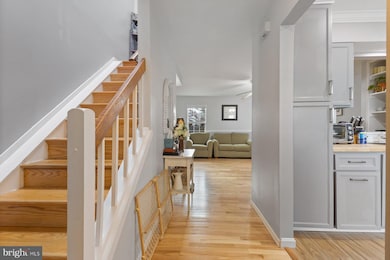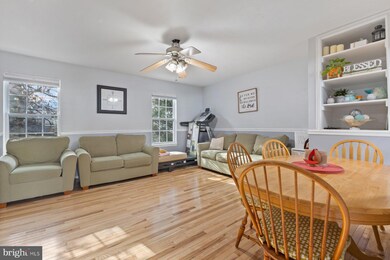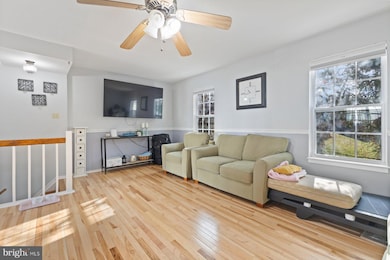
18723 Pikeview Dr Germantown, MD 20874
Highlights
- Open Floorplan
- Colonial Architecture
- Eat-In Kitchen
- Roberto W. Clemente Middle Rated A-
- Skylights
- Community Playground
About This Home
As of March 2025Gunner's Lake Special! Price Improvement! Hardwood floors throughout, updated kitchen and baths. Walkout basement has its own full bath and can be used as an in-law suite. Small fenced back yard as well. Upstairs you have 3 bedrooms and 1 full bath. Hardwood floors throughout home. This one is move in ready. Minutes from I-270, Rio, Montgomery Mall, Clarcksville Outlets and ICC.
Investors looking for a great rental property to add to your portfolio? Get between $2300-$2500 in monthly rent.
Offers due Sunday February 2 at 6pm
Townhouse Details
Home Type
- Townhome
Est. Annual Taxes
- $1,833
Year Built
- Built in 1984
Lot Details
- 1,531 Sq Ft Lot
HOA Fees
- $98 Monthly HOA Fees
Parking
- Parking Lot
Home Design
- Colonial Architecture
- Composition Roof
Interior Spaces
- 1,064 Sq Ft Home
- Property has 2 Levels
- Open Floorplan
- Skylights
- Recessed Lighting
- Combination Dining and Living Room
Kitchen
- Eat-In Kitchen
- Electric Oven or Range
- Dishwasher
- Disposal
Bedrooms and Bathrooms
Laundry
- Dryer
- Washer
Finished Basement
- Walk-Out Basement
- Rear Basement Entry
Utilities
- Forced Air Heating System
- Air Source Heat Pump
- Electric Water Heater
Listing and Financial Details
- Tax Lot 143
- Assessor Parcel Number 160902280383
- $256 Front Foot Fee per year
Community Details
Overview
- Association fees include common area maintenance, management, pool(s), reserve funds, snow removal, trash
- Gunners Lake Village Subdivision
Recreation
- Community Playground
Map
Home Values in the Area
Average Home Value in this Area
Property History
| Date | Event | Price | Change | Sq Ft Price |
|---|---|---|---|---|
| 03/11/2025 03/11/25 | Sold | $385,000 | -3.7% | $362 / Sq Ft |
| 02/08/2025 02/08/25 | Pending | -- | -- | -- |
| 01/24/2025 01/24/25 | Price Changed | $399,999 | -4.1% | $376 / Sq Ft |
| 01/09/2025 01/09/25 | Price Changed | $417,000 | -1.9% | $392 / Sq Ft |
| 12/26/2024 12/26/24 | For Sale | $424,995 | 0.0% | $399 / Sq Ft |
| 12/18/2024 12/18/24 | Off Market | $424,995 | -- | -- |
| 12/05/2024 12/05/24 | For Sale | $424,995 | -- | $399 / Sq Ft |
Tax History
| Year | Tax Paid | Tax Assessment Tax Assessment Total Assessment is a certain percentage of the fair market value that is determined by local assessors to be the total taxable value of land and additions on the property. | Land | Improvement |
|---|---|---|---|---|
| 2024 | $3,189 | $246,133 | $0 | $0 |
| 2023 | $3,721 | $233,800 | $120,000 | $113,800 |
| 2022 | $2,191 | $231,600 | $0 | $0 |
| 2021 | $2,073 | $229,400 | $0 | $0 |
| 2020 | $2,073 | $227,200 | $110,000 | $117,200 |
| 2019 | $1,923 | $214,667 | $0 | $0 |
| 2018 | $1,780 | $202,133 | $0 | $0 |
| 2017 | $1,680 | $189,600 | $0 | $0 |
| 2016 | $1,523 | $178,667 | $0 | $0 |
| 2015 | $1,523 | $167,733 | $0 | $0 |
| 2014 | $1,523 | $156,800 | $0 | $0 |
Mortgage History
| Date | Status | Loan Amount | Loan Type |
|---|---|---|---|
| Open | $269,500 | New Conventional | |
| Previous Owner | $284,000 | Stand Alone Refi Refinance Of Original Loan | |
| Previous Owner | $35,500 | Stand Alone Refi Refinance Of Original Loan | |
| Previous Owner | $295,060 | FHA |
Deed History
| Date | Type | Sale Price | Title Company |
|---|---|---|---|
| Deed | $385,000 | Westcor Land Title Insurance C | |
| Deed | $306,000 | -- | |
| Deed | $306,000 | -- | |
| Deed | -- | -- | |
| Deed | -- | -- |
Similar Homes in Germantown, MD
Source: Bright MLS
MLS Number: MDMC2156776
APN: 09-02280383
- 12201 Saint Peter Ct Unit M
- 12209 Peach Crest Dr Unit 903
- 18949 Ferry Landing Cir
- 18950 Ferry Landing Cir
- 18708 Caledonia Ct Unit K
- 12216 Eagles Nest Ct Unit C
- 12217 Eagles Nest Ct Unit D
- 18700 Caledonia Ct Unit D
- 12169 Flag Harbor Dr
- 18904 Ebbtide Cir
- 12205 Peach Crest Dr Unit H
- 12301 Silvergate Way
- 12201 Peach Crest Dr Unit 901
- 11906 Leatherbark Way
- 12003 Provost Way
- 12416 Port Haven Dr
- 12506 Post Creek Place
- 18909 Abbotsford Cir
- 18910 Abbotsford Cir
- 11632 Bedford Ct
