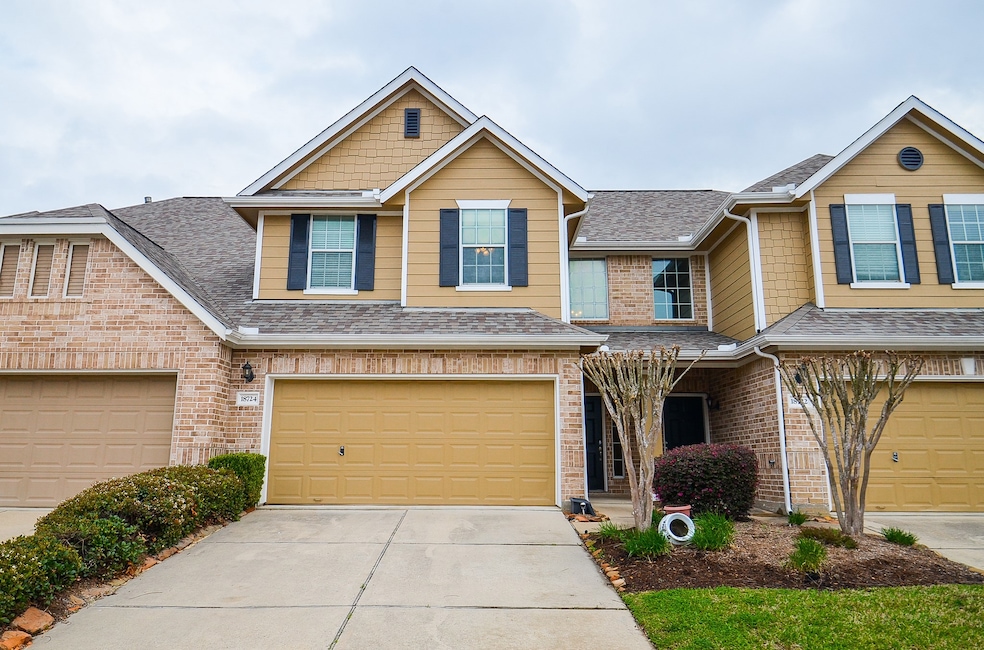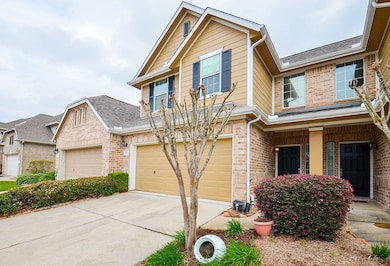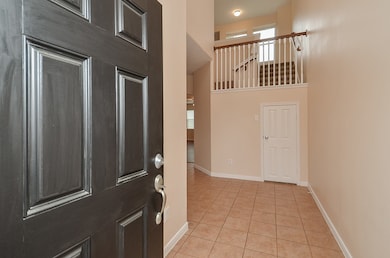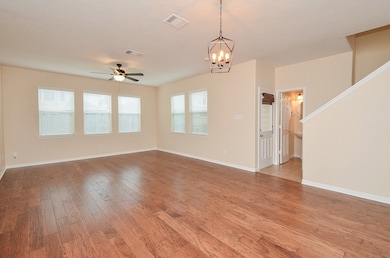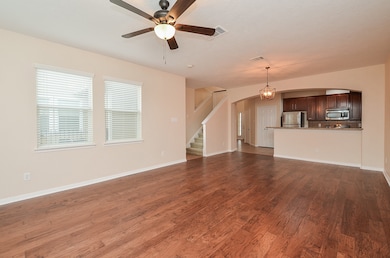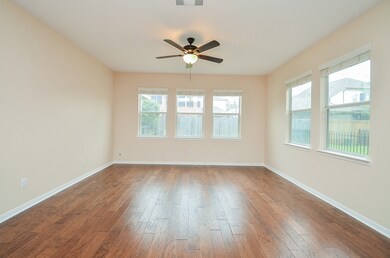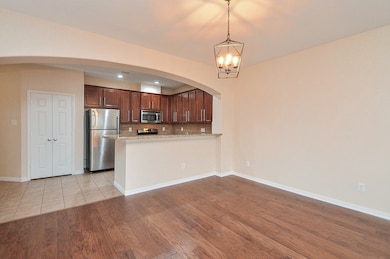
18724 Cypress Loch Dr Spring, TX 77379
Gleannloch Farms NeighborhoodEstimated payment $2,484/month
Highlights
- Gated Community
- Traditional Architecture
- Family Room Off Kitchen
- Hassler Elementary School Rated A
- Community Pool
- Attached Garage
About This Home
MOVE IN READY!!Beautiful Brighton town home in the gated community of The Retreat at Gleannloch Farms. This home has a fresh coat of paint THROUGHOUT including the garage!! Beautiful BRAND NEW WOOD FLOORING in the dining and family room ,NEW PLUSH CARPET on stairs and all three bedrooms upstairs. The kitchen features custom granite counters, 42" cabinets and a large breakfast bar. Refrigerator is included. On the second floor is the large master suite, good size secondary bedrooms and the laundry room. The washer and dryer stay! Covered patio and fenced back yard.HOA maintains the front lawn. Community pool in walking distance. Conveniently located to shopping, restaurants, 99, 249 and I-45. Klein ISD. Schedule your tour today!!
Townhouse Details
Home Type
- Townhome
Est. Annual Taxes
- $5,958
Year Built
- Built in 2010
Lot Details
- 2,425 Sq Ft Lot
HOA Fees
- $204 Monthly HOA Fees
Home Design
- Traditional Architecture
- Brick Exterior Construction
- Slab Foundation
- Composition Roof
- Stone Siding
Interior Spaces
- 1,762 Sq Ft Home
- 2-Story Property
- Ceiling Fan
- Family Room Off Kitchen
- Security Gate
Kitchen
- Microwave
- Dishwasher
- Disposal
Bedrooms and Bathrooms
- 3 Bedrooms
Laundry
- Dryer
- Washer
Parking
- Attached Garage
- Garage Door Opener
Schools
- Hassler Elementary School
- Doerre Intermediate School
- Klein Cain High School
Utilities
- Central Heating and Cooling System
- Heating System Uses Gas
Community Details
Overview
- Association fees include ground maintenance
- The Retreat HOA
- Retreat/Glennloch Farms Sec 01 Subdivision
Recreation
- Community Pool
Security
- Controlled Access
- Gated Community
Map
Home Values in the Area
Average Home Value in this Area
Tax History
| Year | Tax Paid | Tax Assessment Tax Assessment Total Assessment is a certain percentage of the fair market value that is determined by local assessors to be the total taxable value of land and additions on the property. | Land | Improvement |
|---|---|---|---|---|
| 2023 | $5,958 | $270,435 | $38,800 | $231,635 |
| 2022 | $5,929 | $245,550 | $38,800 | $206,750 |
| 2021 | $5,667 | $216,979 | $29,100 | $187,879 |
| 2020 | $5,431 | $197,595 | $29,100 | $168,495 |
| 2019 | $5,350 | $186,493 | $29,100 | $157,393 |
| 2018 | $2,488 | $174,000 | $29,100 | $144,900 |
| 2017 | $5,016 | $174,000 | $29,100 | $144,900 |
| 2016 | $5,016 | $174,000 | $29,100 | $144,900 |
| 2015 | $3,338 | $177,751 | $29,100 | $148,651 |
| 2014 | $3,338 | $153,543 | $29,100 | $124,443 |
Property History
| Date | Event | Price | Change | Sq Ft Price |
|---|---|---|---|---|
| 03/15/2025 03/15/25 | For Sale | $319,500 | +18157.1% | $181 / Sq Ft |
| 03/14/2025 03/14/25 | Off Market | -- | -- | -- |
| 06/22/2020 06/22/20 | Rented | $1,750 | 0.0% | -- |
| 05/23/2020 05/23/20 | Under Contract | -- | -- | -- |
| 04/21/2020 04/21/20 | For Rent | $1,750 | -- | -- |
Deed History
| Date | Type | Sale Price | Title Company |
|---|---|---|---|
| Vendors Lien | -- | None Available | |
| Vendors Lien | -- | Alamo Title Company |
Mortgage History
| Date | Status | Loan Amount | Loan Type |
|---|---|---|---|
| Open | $130,500 | No Value Available | |
| Previous Owner | $119,400 | New Conventional | |
| Previous Owner | $118,907 | FHA |
Similar Homes in Spring, TX
Source: Houston Association of REALTORS®
MLS Number: 74850492
APN: 1256350010058
- 8406 Willow Loch Dr
- 18720 Serenity Loch Dr
- 8415 Sunset Loch Dr
- 11 Gleannloch Estates Dr
- 8503 Glenn Leigh Dr
- 8115 Spring Cypress Rd
- 8319 Glenn Elm Dr
- 18302 Glenn Haven Estates Dr
- 35 Gleannloch Estates Dr
- 39 Gleannloch Estates Dr
- 18511 Hiddenbay Way
- 8026 Downington Ct
- 6 Laxey Glen Dr
- 18522 Islandbreeze Dr
- 18318 Mahogany Forest Dr
- 18302 Lazy Moss Ln
- 7910 Theiss Hill Dr
- 1106 Cheddar Ridge Dr
- 18307 Champion Forest Dr
- 19534 Juniper Breeze Ln
