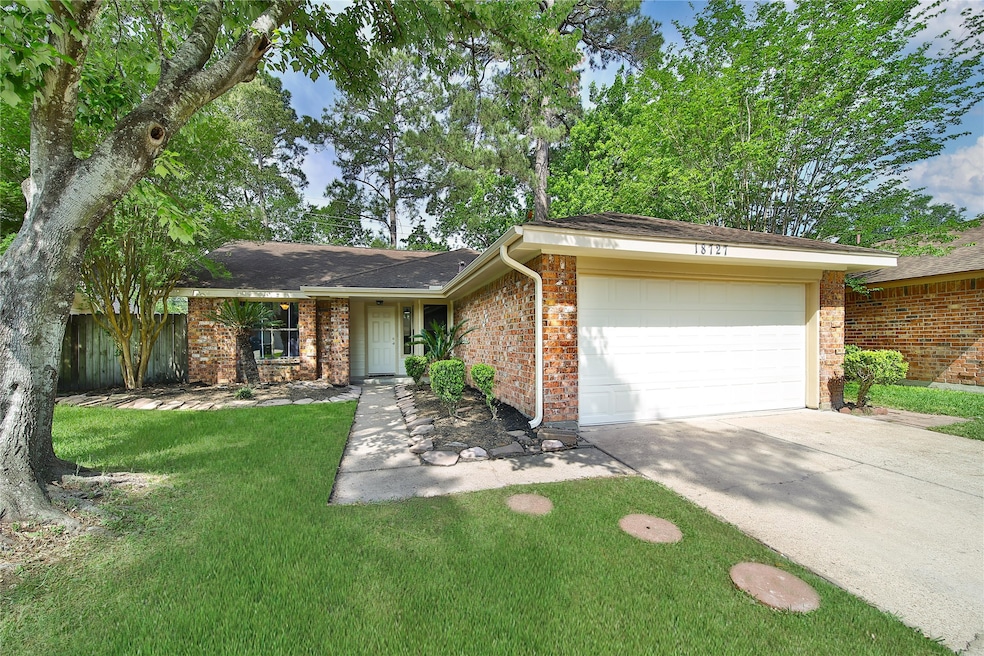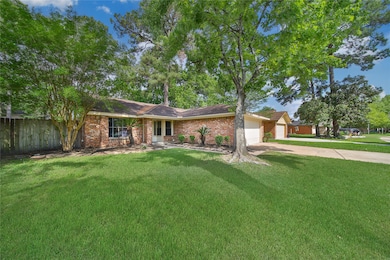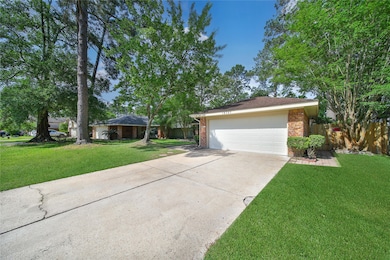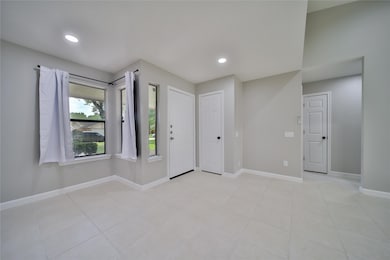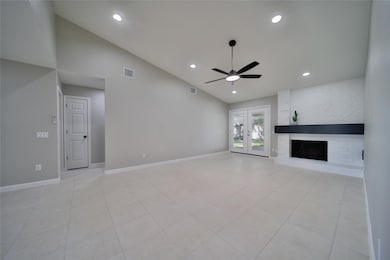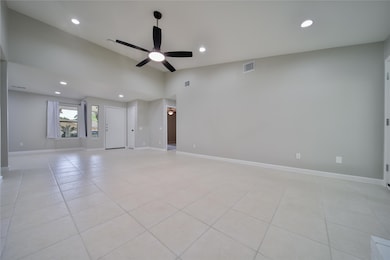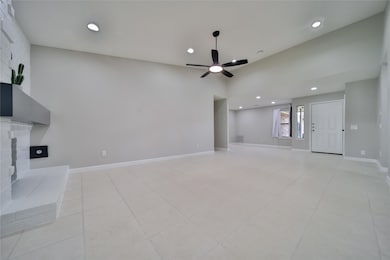
18727 Droitwich Dr Humble, TX 77346
Estimated payment $1,707/month
Highlights
- Deck
- Traditional Architecture
- Community Basketball Court
- Atascocita High School Rated A-
- Community Pool
- Covered patio or porch
About This Home
Welcome home! This beautifully updated 3-bedroom, 2-bathroom home boasts an open and airy layout perfect for modern living. Whether you’re a first-time homebuyer, looking for a place to grow, or downsize, this home offers comfort, style, and functionality in every corner. The spacious open floor plan seamlessly blends the living, dining, and kitchen areas. Cook like a pro in the stylish kitchen featuring sleek granite countertops, stainless steel appliances, new sink and fixtures. The primary suite is separated from the other two bedrooms for added privacy. It offers plenty of room and an updated en-suite bathroom. The two additional bedrooms have ample space and share a full secondary bathroom. Step outside to your large, fully fenced backyard with covered patio. This home has been freshly painted inside and out, has new carpet, fixtures, recessed LED lighting and ceiling fans. This home has been lovingly updated, and it’s ready for you to move in and enjoy.
Open House Schedule
-
Sunday, April 27, 202511:00 am to 1:00 pm4/27/2025 11:00:00 AM +00:004/27/2025 1:00:00 PM +00:00Add to Calendar
Home Details
Home Type
- Single Family
Est. Annual Taxes
- $4,295
Year Built
- Built in 1980
Lot Details
- 7,232 Sq Ft Lot
- Back Yard Fenced
HOA Fees
- $40 Monthly HOA Fees
Parking
- 2 Car Attached Garage
Home Design
- Traditional Architecture
- Brick Exterior Construction
- Slab Foundation
- Composition Roof
- Wood Siding
Interior Spaces
- 1,380 Sq Ft Home
- 1-Story Property
- Ceiling Fan
- Gas Fireplace
- Family Room
- Combination Kitchen and Dining Room
- Washer and Gas Dryer Hookup
Kitchen
- Gas Oven
- Gas Cooktop
- Microwave
- Dishwasher
- Disposal
Flooring
- Carpet
- Tile
Bedrooms and Bathrooms
- 3 Bedrooms
- 2 Full Bathrooms
- Bathtub with Shower
Outdoor Features
- Deck
- Covered patio or porch
Schools
- Oak Forest Elementary School
- Timberwood Middle School
- Atascocita High School
Utilities
- Central Heating and Cooling System
- Heating System Uses Gas
Community Details
Overview
- C.I.A Services Association, Phone Number (713) 981-9000
- Atascocita Trails Sec 01 Subdivision
Recreation
- Community Basketball Court
- Community Playground
- Community Pool
- Park
Map
Home Values in the Area
Average Home Value in this Area
Tax History
| Year | Tax Paid | Tax Assessment Tax Assessment Total Assessment is a certain percentage of the fair market value that is determined by local assessors to be the total taxable value of land and additions on the property. | Land | Improvement |
|---|---|---|---|---|
| 2023 | $2,817 | $212,711 | $29,984 | $182,727 |
| 2022 | $3,758 | $193,137 | $29,984 | $163,153 |
| 2021 | $3,587 | $143,949 | $29,984 | $113,965 |
| 2020 | $3,729 | $141,669 | $29,984 | $111,685 |
| 2019 | $3,545 | $128,767 | $15,992 | $112,775 |
| 2018 | $1,506 | $124,096 | $15,992 | $108,104 |
| 2017 | $3,528 | $124,096 | $15,992 | $108,104 |
| 2016 | $3,387 | $119,129 | $15,992 | $103,137 |
| 2015 | $2,377 | $114,835 | $15,992 | $98,843 |
| 2014 | $2,377 | $98,558 | $15,992 | $82,566 |
Property History
| Date | Event | Price | Change | Sq Ft Price |
|---|---|---|---|---|
| 04/18/2025 04/18/25 | For Sale | $235,000 | -- | $170 / Sq Ft |
Deed History
| Date | Type | Sale Price | Title Company |
|---|---|---|---|
| Special Warranty Deed | -- | Spartan Title | |
| Warranty Deed | -- | Spartan Title | |
| Vendors Lien | -- | Stewart Title Houston Div | |
| Warranty Deed | -- | American Title Company | |
| Warranty Deed | -- | Heritage Title Company | |
| Warranty Deed | -- | Heritage Title Company |
Mortgage History
| Date | Status | Loan Amount | Loan Type |
|---|---|---|---|
| Open | $161,000 | New Conventional | |
| Previous Owner | $97,000 | New Conventional | |
| Previous Owner | $104,500 | Purchase Money Mortgage | |
| Previous Owner | $45,900 | No Value Available | |
| Previous Owner | $51,300 | No Value Available |
Similar Homes in Humble, TX
Source: Houston Association of REALTORS®
MLS Number: 76134023
APN: 1105940000004
- 5711 Toddington Rd
- 5414 Flax Bourton St
- 5814 Flax Bourton St
- 18603 Timber Twist Dr
- 5830 Toddington Rd
- 12419 Alora Bluff Trail
- 5839 Toddington Rd
- 19007 Kemble Rd
- 5406 Atascocita Timbers N
- 18523 Triana Bend Ln
- 5319 Timber Quail Dr
- 18442 Jasmine Garden Place
- 0 Pacific Dr Unit 28305742
- 0 Pacific Dr Unit 31309423
- 19039 Neath St
- 12711 Cedar Grove Ct
- 5831 Caldicote St
- 18626 Atlantic Dr
- 12607 Brazos Bend Trail
- 0 Atlantic Dr
