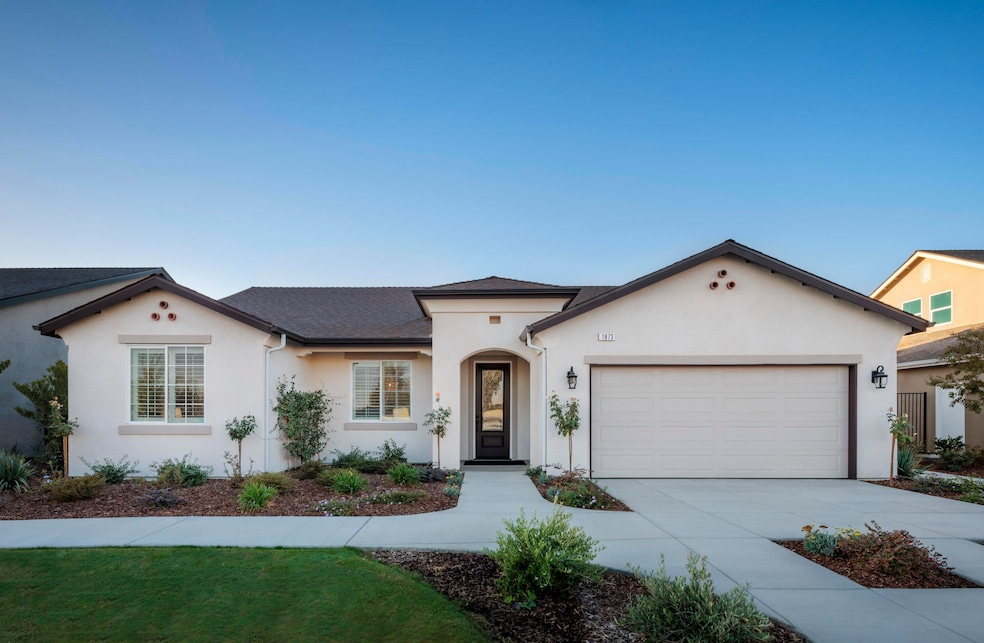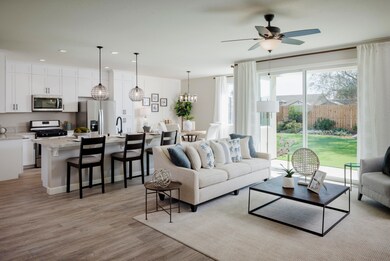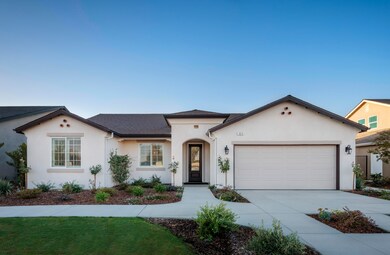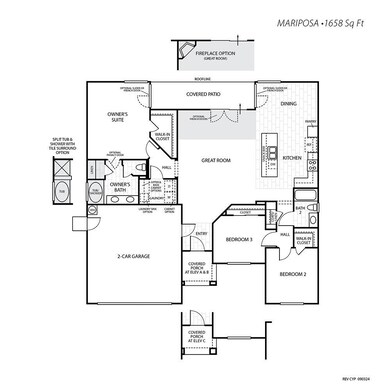
1873 Chancellor Ave Tulare, CA 93274
Northeast Tulare NeighborhoodHighlights
- New Construction
- No HOA
- Front Porch
- Great Room
- Cul-De-Sac
- 2 Car Attached Garage
About This Home
As of March 2025Beautifully Decorated, Open-Styled, Split-wing Plan featuring a Large Center Kitchen Island, Stainless Whirlpool Appliances including Side-by-side Refrigerator. Naturally Beautiful Quartzite Counters. Lots of Wood-look Ceramic Tile Flooring! White Shaker Cabinets that reach to the ceiling. Decorative Wall Paneling in Great Room. Dining & Owner's Suite. Laundry Cabinets and Whirlpool Washer and Dryer. Covered Patio. A huge plus.....All furnishings are included! Near neighborhood park and Liberty Elementary School.
Last Buyer's Agent
Non-Member Non-Member
Non-Member Office License #99999999
Home Details
Home Type
- Single Family
Est. Annual Taxes
- $707
Year Built
- Built in 2024 | New Construction
Lot Details
- 7,757 Sq Ft Lot
- Lot Dimensions are 114 x 68
- Cul-De-Sac
- Front Yard
Parking
- 2 Car Attached Garage
Home Design
- Composition Roof
Interior Spaces
- 1,658 Sq Ft Home
- 2-Story Property
- Great Room
- Laundry Room
Kitchen
- Oven
- Range
- Dishwasher
Flooring
- Carpet
- Ceramic Tile
Bedrooms and Bathrooms
- 3 Bedrooms
- Walk-In Closet
Home Security
- Carbon Monoxide Detectors
- Fire and Smoke Detector
- Fire Sprinkler System
Outdoor Features
- Patio
- Front Porch
Utilities
- Central Heating and Cooling System
- Heating System Uses Natural Gas
- Natural Gas Connected
- Water Heater
Community Details
- No Home Owners Association
Listing and Financial Details
- Assessor Parcel Number 123456789000
Map
Home Values in the Area
Average Home Value in this Area
Property History
| Date | Event | Price | Change | Sq Ft Price |
|---|---|---|---|---|
| 03/31/2025 03/31/25 | Sold | $459,900 | 0.0% | $277 / Sq Ft |
| 03/01/2025 03/01/25 | Pending | -- | -- | -- |
| 01/11/2025 01/11/25 | For Sale | $459,900 | -- | $277 / Sq Ft |
Tax History
| Year | Tax Paid | Tax Assessment Tax Assessment Total Assessment is a certain percentage of the fair market value that is determined by local assessors to be the total taxable value of land and additions on the property. | Land | Improvement |
|---|---|---|---|---|
| 2024 | $707 | $33,298 | $33,298 | -- |
| 2023 | $700 | $32,646 | $32,646 | $0 |
| 2022 | $689 | $32,006 | $32,006 | $0 |
| 2021 | $689 | -- | -- | -- |
Mortgage History
| Date | Status | Loan Amount | Loan Type |
|---|---|---|---|
| Open | $451,569 | FHA |
Deed History
| Date | Type | Sale Price | Title Company |
|---|---|---|---|
| Grant Deed | $472,000 | Chicago Title |
Similar Homes in Tulare, CA
Source: Tulare County MLS
MLS Number: 232949
APN: 149-510-027-000
- 1890 Tamworth Ave
- 3128 Britannia St
- 1907 Chancellor Ave Unit Cyp212
- 3373 Dorset St
- 3166 Seymour St
- 3017 Dorset St
- 3185 Dorset St
- 3219 Manchester St
- 2857 Sauvignon St
- 0 Cartmill Ave Unit 202574
- 2106 Albarino Ct
- 1446 Clarete Ave
- 1810 Bual Ct
- 0 E Cartmill Ave
- 1770 Charles Krug Ave
- 1889 Charles Krug Ave
- 1971 Cabernet Dr
- 1795 Bettinelli Ct
- 1758 Firestone Dr
- 1998 Riesling St




