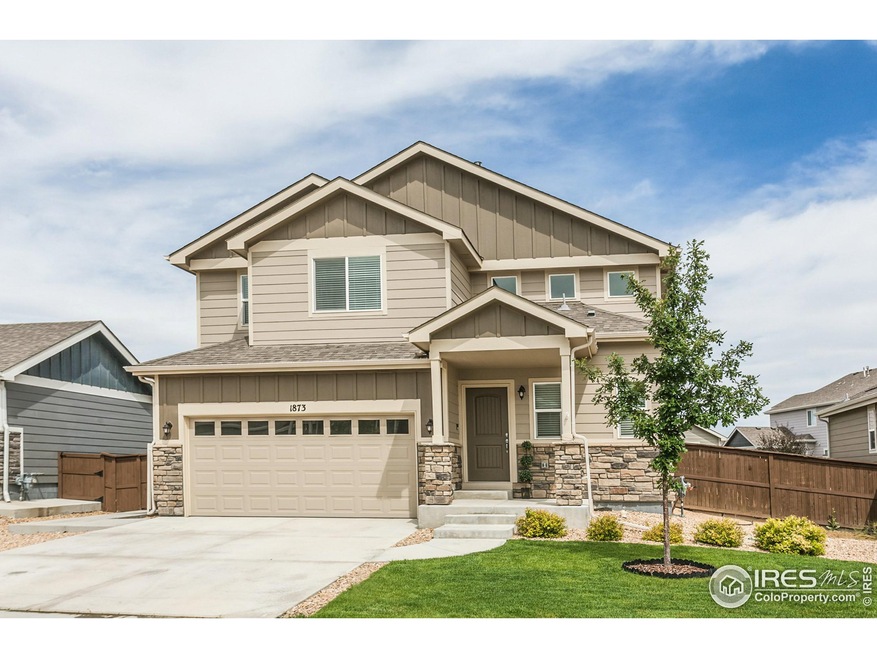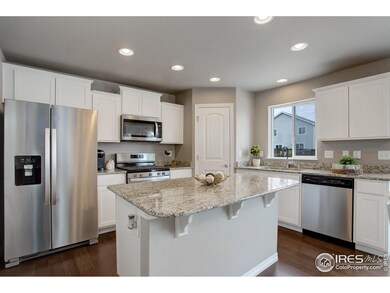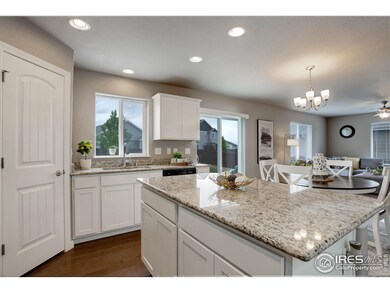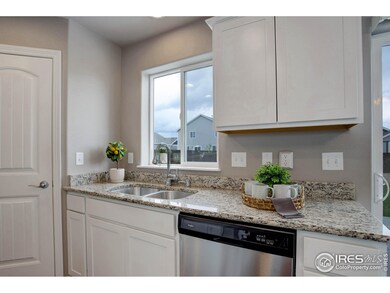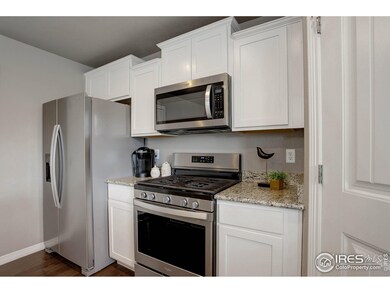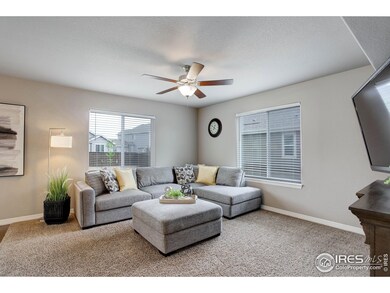
1873 Egnar St Loveland, CO 80538
Highlights
- Open Floorplan
- Contemporary Architecture
- No HOA
- Mountain View
- Engineered Wood Flooring
- Hiking Trails
About This Home
As of December 2024This gorgeous home was built in 2021, it sits on a large lot, and is located on a quiet street with very little traffic. The foyer is inviting with its tiled floor, coat closet and adjacent half bath. Its open layout allows you to cook while spending quality time with family and guests in the adjacent great room. You'll find pleasure in the Kitchen which has granite countertops, a center island, birch cabinets, and stainless steel appliances which includes a gas range. It also has a pantry, and engineered hardwood flooring. The dining area which also has engineered hardwood flooring, has a chandelier and a sliding door allowing easy access to the huge patio. You'll savor the large primary bedroom with its vaulted ceiling, ceiling fan/light, an elegant ensuite full bath with tile floor, granite vanity top, tub with tile surround and large walk-in closet. The upper level also has two more bedrooms, both having walk-in closets, plus there's a shared full bath, and a laundry. Use your imagination to finish the basement which has three egress windows, a passive radon mitigation system, a high efficiency furnace, and a 50 gal hot water heater. Snow melts fast on South facing driveway. This master planned community is complete with pet friendly open spaces and adjacent trails. The Loveland bike loop runs along the edge of the subdivision. There is also the prospect of a future city park on the adjacent 60 acre parcel West of Eagle Brook Meadows subdivision. Its location offers easy access to Fort Collins and Estes Park, and it's close to shopping and entertainment. To top it off this home has the charm of a new build PLUS: 1) Built 3+ years ago and NO settling issues 2) Seller fenced backyard 3) Seller installed sprinkler system 4) Seller put grass in backyard 5) Seller had backyard landscaped 6) Seller added a huge concrete patio 7) Seller added a shed 8) Seller will purchase a new refrigerator for buyer
Last Buyer's Agent
Berkshire Hathaway HomeServices Rocky Mountain, Realtors-Fort Collins

Home Details
Home Type
- Single Family
Est. Annual Taxes
- $4,628
Year Built
- Built in 2021
Lot Details
- 6,794 Sq Ft Lot
- South Facing Home
- Wood Fence
- Level Lot
- Sprinkler System
Parking
- 2 Car Attached Garage
- Garage Door Opener
Home Design
- Contemporary Architecture
- Brick Veneer
- Wood Frame Construction
- Composition Roof
- Composition Shingle
- Rough-in for Radon
Interior Spaces
- 1,662 Sq Ft Home
- 2-Story Property
- Open Floorplan
- Double Pane Windows
- Window Treatments
- Mountain Views
- Unfinished Basement
- Basement Fills Entire Space Under The House
Kitchen
- Eat-In Kitchen
- Gas Oven or Range
- Microwave
- Dishwasher
- Kitchen Island
- Disposal
Flooring
- Engineered Wood
- Carpet
Bedrooms and Bathrooms
- 3 Bedrooms
- Walk-In Closet
- Primary Bathroom is a Full Bathroom
Laundry
- Laundry on upper level
- Washer and Dryer Hookup
Eco-Friendly Details
- Energy-Efficient HVAC
Outdoor Features
- Patio
- Exterior Lighting
- Outdoor Storage
Schools
- Centennial Elementary School
- Erwin Middle School
- Loveland High School
Utilities
- Forced Air Heating and Cooling System
- High Speed Internet
Listing and Financial Details
- Assessor Parcel Number R1642901
Community Details
Overview
- No Home Owners Association
- Association fees include common amenities, snow removal, management
- Built by Saint Aubyn Homes
- Eagle Brook Meadows Subdivision
Recreation
- Park
- Hiking Trails
Map
Home Values in the Area
Average Home Value in this Area
Property History
| Date | Event | Price | Change | Sq Ft Price |
|---|---|---|---|---|
| 12/17/2024 12/17/24 | Sold | $516,300 | +1.2% | $311 / Sq Ft |
| 10/14/2024 10/14/24 | Price Changed | $510,000 | -1.9% | $307 / Sq Ft |
| 09/24/2024 09/24/24 | Price Changed | $520,000 | -1.9% | $313 / Sq Ft |
| 08/06/2024 08/06/24 | Price Changed | $530,000 | -2.8% | $319 / Sq Ft |
| 07/24/2024 07/24/24 | For Sale | $545,000 | +14.7% | $328 / Sq Ft |
| 11/09/2021 11/09/21 | Off Market | $475,275 | -- | -- |
| 08/03/2021 08/03/21 | Sold | $475,275 | 0.0% | $312 / Sq Ft |
| 05/07/2021 05/07/21 | For Sale | $475,275 | -- | $312 / Sq Ft |
Tax History
| Year | Tax Paid | Tax Assessment Tax Assessment Total Assessment is a certain percentage of the fair market value that is determined by local assessors to be the total taxable value of land and additions on the property. | Land | Improvement |
|---|---|---|---|---|
| 2025 | $4,628 | $33,848 | $10,512 | $23,336 |
| 2024 | $4,628 | $33,848 | $10,512 | $23,336 |
| 2022 | $3,463 | $23,630 | $8,166 | $15,464 |
| 2021 | $1,429 | $9,889 | $9,889 | $0 |
| 2020 | $258 | $1,786 | $1,786 | $0 |
| 2019 | $256 | $1,786 | $1,786 | $0 |
| 2018 | $6 | $10 | $10 | $0 |
| 2017 | $6 | $10 | $10 | $0 |
| 2016 | $6 | $10 | $10 | $0 |
| 2015 | $6 | $10 | $10 | $0 |
| 2014 | $6 | $10 | $10 | $0 |
Mortgage History
| Date | Status | Loan Amount | Loan Type |
|---|---|---|---|
| Open | $493,815 | FHA | |
| Previous Owner | $380,220 | New Conventional |
Deed History
| Date | Type | Sale Price | Title Company |
|---|---|---|---|
| Special Warranty Deed | $516,300 | Guardian Title | |
| Special Warranty Deed | $475,300 | Capstone Title |
Similar Homes in the area
Source: IRES MLS
MLS Number: 1014987
APN: 96341-23-012
- 1876 La Salle Dr
- 5061 Avon Ave
- 5037 Avon Ave
- 5025 Avon Ave
- 5081 Zamara St
- 5001 Avon Ave
- 5033 Zamara St
- 5021 Zamara St
- 5473 Segundo Dr
- 5058 Stonewall St
- 5042 Stonewall St
- 1744 W 50th St
- 1708 W 50th St
- 1678 W 50th St
- 1640 Black Kettle St
- 5621 Segundo Dr
- 1975 Mississippi St
- 4822 Snowmass Ave
- 4910 Laporte Ave
- 2278 Steamboat Springs St
