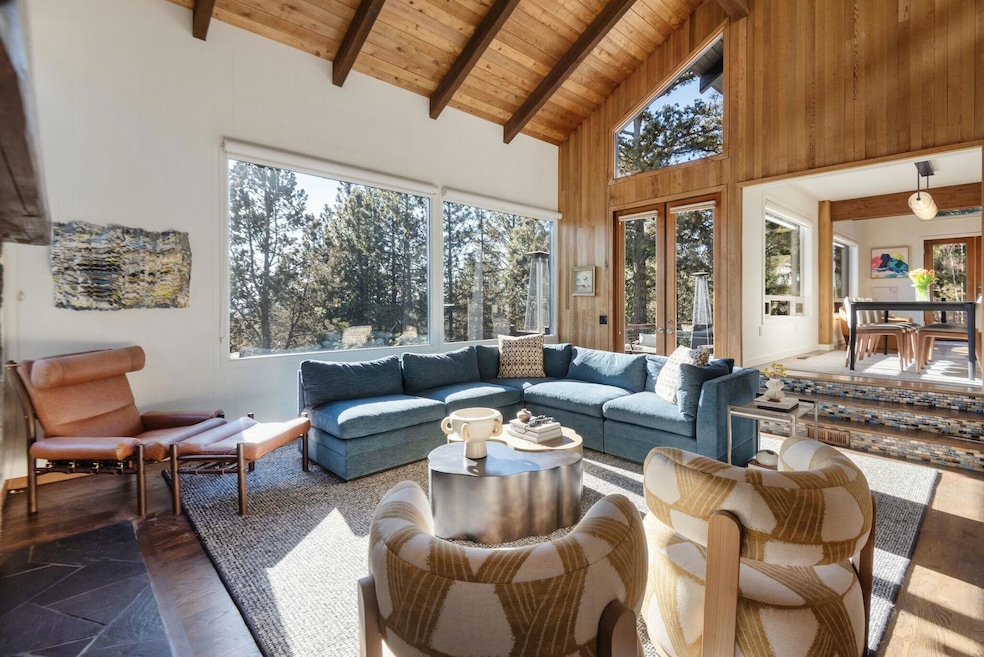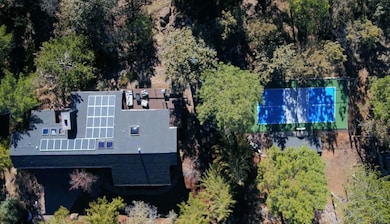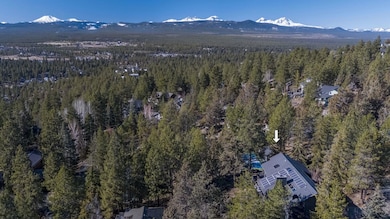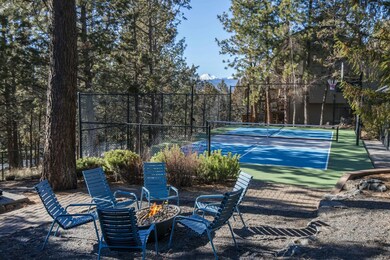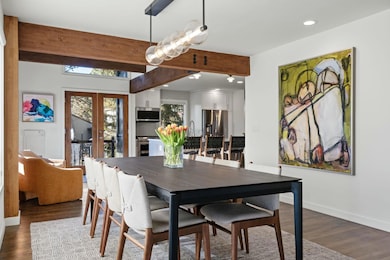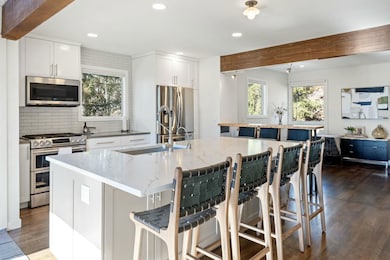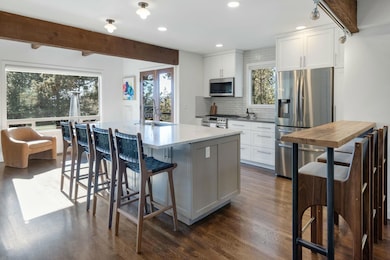
1873 NW Rimrock Dr Bend, OR 97703
River West NeighborhoodHighlights
- Spa
- 0.52 Acre Lot
- Home Energy Score
- High Lakes Elementary School Rated A-
- Open Floorplan
- Deck
About This Home
As of February 2025Nestled on a spacious .5-acre lot in the West Hills, this south-facing home offers a bright and airy atmosphere with an open floor plan, vaulted ceilings, and exposed beams throughout. Large windows invite natural light and a view of Mt. Bachelor from the kitchen. Every bathroom has been remodeled and updated, bringing a fresh, modern touch to the home. A standout feature is the 288 SF remodeled guest studio, offering the perfect private retreat for guests or a quiet workspace. The outdoor space is ideal for entertaining with a large deck, salt water hot tub for après-ski relaxation, and a newly renovated pickleball court for year-round fun. The attached garage includes additional space for a workbench, while the heated driveway ensures convenience in all seasons. This home blends functionality with luxury, making it an ideal place to live and entertain. Don't miss the opportunity to own this exceptional property!
Last Agent to Sell the Property
Coastal Sotheby's International Realty License #200503019

Home Details
Home Type
- Single Family
Est. Annual Taxes
- $11,162
Year Built
- Built in 1975
Lot Details
- 0.52 Acre Lot
- Fenced
- Xeriscape Landscape
- Front and Back Yard Sprinklers
- Sprinklers on Timer
- Additional Parcels
- Property is zoned RS, RS
Parking
- 2 Car Attached Garage
- Workshop in Garage
- Garage Door Opener
- Driveway
- Paver Block
Home Design
- Contemporary Architecture
- Northwest Architecture
- Stem Wall Foundation
- Frame Construction
- Composition Roof
Interior Spaces
- 2,732 Sq Ft Home
- 2-Story Property
- Open Floorplan
- Vaulted Ceiling
- Gas Fireplace
- Double Pane Windows
- Wood Frame Window
- Great Room
- Living Room
- Dining Room
- Home Office
- Loft
- Bonus Room
- Territorial Views
Kitchen
- Eat-In Kitchen
- Breakfast Bar
- Oven
- Range
- Microwave
- Dishwasher
- Kitchen Island
- Solid Surface Countertops
- Disposal
Flooring
- Wood
- Carpet
- Tile
Bedrooms and Bathrooms
- 4 Bedrooms
- Linen Closet
- Walk-In Closet
- Double Vanity
- Bidet
- Soaking Tub
- Bathtub with Shower
- Bathtub Includes Tile Surround
Laundry
- Laundry Room
- Dryer
- Washer
Home Security
- Smart Thermostat
- Carbon Monoxide Detectors
- Fire and Smoke Detector
Eco-Friendly Details
- Home Energy Score
- Solar Heating System
Outdoor Features
- Spa
- Courtyard
- Deck
- Patio
- Outdoor Water Feature
- Fire Pit
Schools
- High Lakes Elementary School
- Pacific Crest Middle School
- Summit High School
Utilities
- Ductless Heating Or Cooling System
- Forced Air Heating and Cooling System
- Heating System Uses Natural Gas
- Radiant Heating System
- Tankless Water Heater
- Hot Water Circulator
Community Details
- No Home Owners Association
- West Hills Subdivision
Listing and Financial Details
- Legal Lot and Block 22 / 4
- Assessor Parcel Number 101882
Map
Home Values in the Area
Average Home Value in this Area
Property History
| Date | Event | Price | Change | Sq Ft Price |
|---|---|---|---|---|
| 02/28/2025 02/28/25 | Sold | $1,926,000 | +1.4% | $705 / Sq Ft |
| 02/11/2025 02/11/25 | Pending | -- | -- | -- |
| 02/05/2025 02/05/25 | For Sale | $1,900,000 | -- | $695 / Sq Ft |
Tax History
| Year | Tax Paid | Tax Assessment Tax Assessment Total Assessment is a certain percentage of the fair market value that is determined by local assessors to be the total taxable value of land and additions on the property. | Land | Improvement |
|---|---|---|---|---|
| 2024 | $8,347 | $498,540 | -- | -- |
| 2023 | $7,738 | $484,020 | $0 | $0 |
| 2022 | $7,219 | $456,250 | $0 | $0 |
| 2021 | $7,230 | $442,970 | $0 | $0 |
| 2020 | $6,860 | $442,970 | $0 | $0 |
| 2019 | $6,669 | $430,070 | $0 | $0 |
| 2018 | $6,480 | $417,550 | $0 | $0 |
| 2017 | $6,290 | $405,390 | $0 | $0 |
| 2016 | $5,999 | $393,590 | $0 | $0 |
| 2015 | $5,833 | $382,130 | $0 | $0 |
| 2014 | $5,661 | $371,000 | $0 | $0 |
Mortgage History
| Date | Status | Loan Amount | Loan Type |
|---|---|---|---|
| Previous Owner | $999,999 | VA | |
| Previous Owner | $223,200 | New Conventional | |
| Previous Owner | $511,000 | New Conventional | |
| Previous Owner | $508,500 | New Conventional | |
| Previous Owner | $510,000 | New Conventional | |
| Previous Owner | $352,000 | New Conventional |
Deed History
| Date | Type | Sale Price | Title Company |
|---|---|---|---|
| Warranty Deed | $1,926,000 | Western Title | |
| Warranty Deed | $680,000 | Western Title & Escrow | |
| Warranty Deed | $440,000 | Amerititle |
Similar Homes in Bend, OR
Source: Southern Oregon MLS
MLS Number: 220195469
APN: 101882
- 1823 NW Rimrock Rd
- 1757 NW Rimrock Rd
- 1979 NW Vicksburg Ave
- 1769 NW Trenton Ave
- 2082 NW Trenton Ave Unit 2
- 1562 NW Vicksburg Ave
- 1931 NW Sun Ray Ct
- 1627 NW City View Dr
- 1549 NW Trenton Ave
- 1945 NW Sun Ray Ct
- 1940 NW Monterey Pines Dr Unit 12
- 1940 NW Monterey Pines Dr Unit 8
- 1527 NW Juniper St Unit 4
- 2122 NW Torrey Pines Dr
- 2364 NW Great Place
- 1349 NW Quincy Ave
- 2463 NW Monterey Pines Dr
- 1288 NW Criterion Ln
- 1971 NW Keenan Ct
- 1210 NW Rockwood Ln
