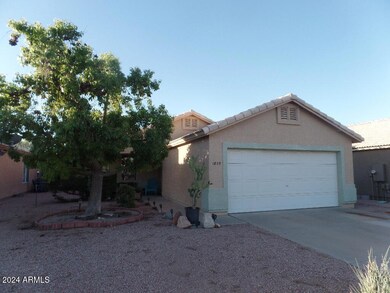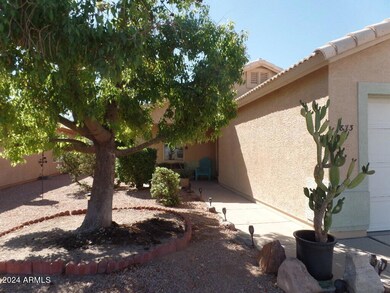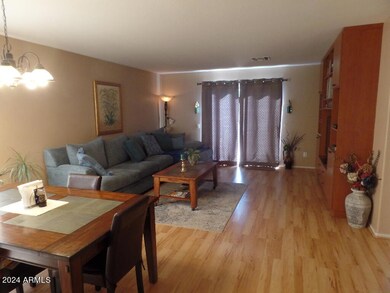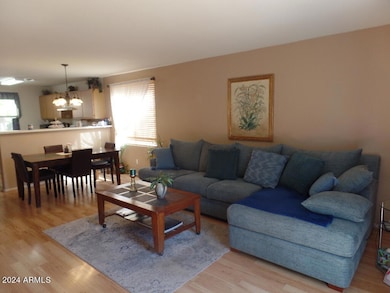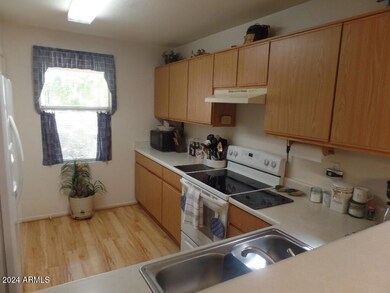
1873 W Renaissance Ave Apache Junction, AZ 85120
3
Beds
2
Baths
1,111
Sq Ft
4,725
Sq Ft Lot
Highlights
- Mountain View
- Solar Screens
- Ceiling Fan
- Double Pane Windows
- Refrigerated Cooling System
- Bike Trail
About This Home
As of February 2025Recently Reduced! View this excellently cared for original owner home. Lovely quiet community with a riparian wash and walking trail running through it. Home features beautiful laminate planking, built in entertainment center, spacious main bedroom, custom shelving in all closets, easy to maintain yard and A/C only one year old. Move in ready, close to shopping, schools and freeway access.
Home Details
Home Type
- Single Family
Est. Annual Taxes
- $161
Year Built
- Built in 1997
Lot Details
- 4,725 Sq Ft Lot
- Block Wall Fence
- Front Yard Sprinklers
HOA Fees
- $18 Monthly HOA Fees
Parking
- 2 Car Garage
- Garage Door Opener
Home Design
- Wood Frame Construction
- Tile Roof
- Stucco
Interior Spaces
- 1,111 Sq Ft Home
- 1-Story Property
- Ceiling Fan
- Double Pane Windows
- Solar Screens
- Laminate Flooring
- Mountain Views
- Washer and Dryer Hookup
Bedrooms and Bathrooms
- 3 Bedrooms
- Primary Bathroom is a Full Bathroom
- 2 Bathrooms
Schools
- Desert Vista Elementary School
- Cactus Canyon Junior High
- Apache Junction High School
Utilities
- Cooling System Updated in 2023
- Refrigerated Cooling System
- Heating Available
- High Speed Internet
- Cable TV Available
Listing and Financial Details
- Tax Lot 57
- Assessor Parcel Number 102-49-057
Community Details
Overview
- Association fees include ground maintenance
- Trestle Association, Phone Number (480) 422-0888
- Built by Pulte
- Renaissance Point Subdivision
- FHA/VA Approved Complex
Recreation
- Bike Trail
Map
Create a Home Valuation Report for This Property
The Home Valuation Report is an in-depth analysis detailing your home's value as well as a comparison with similar homes in the area
Home Values in the Area
Average Home Value in this Area
Property History
| Date | Event | Price | Change | Sq Ft Price |
|---|---|---|---|---|
| 02/28/2025 02/28/25 | Sold | $334,900 | 0.0% | $301 / Sq Ft |
| 01/29/2025 01/29/25 | Pending | -- | -- | -- |
| 01/15/2025 01/15/25 | Price Changed | $334,900 | -1.5% | $301 / Sq Ft |
| 12/06/2024 12/06/24 | Price Changed | $339,900 | -2.9% | $306 / Sq Ft |
| 12/02/2024 12/02/24 | For Sale | $349,900 | +4.5% | $315 / Sq Ft |
| 11/26/2024 11/26/24 | Off Market | $334,900 | -- | -- |
| 11/18/2024 11/18/24 | Price Changed | $349,900 | -2.8% | $315 / Sq Ft |
| 10/16/2024 10/16/24 | For Sale | $359,900 | -- | $324 / Sq Ft |
Source: Arizona Regional Multiple Listing Service (ARMLS)
Tax History
| Year | Tax Paid | Tax Assessment Tax Assessment Total Assessment is a certain percentage of the fair market value that is determined by local assessors to be the total taxable value of land and additions on the property. | Land | Improvement |
|---|---|---|---|---|
| 2025 | $161 | $5,609 | -- | -- |
| 2024 | $717 | $5,609 | -- | -- |
| 2023 | $180 | $5,609 | $0 | $0 |
| 2022 | $717 | $5,609 | $1,100 | $4,509 |
| 2021 | $768 | $5,608 | $0 | $0 |
| 2020 | $786 | $5,608 | $0 | $0 |
| 2019 | $866 | $5,609 | $0 | $0 |
| 2018 | $869 | $5,609 | $0 | $0 |
| 2017 | $932 | $5,609 | $0 | $0 |
| 2016 | $954 | $5,609 | $1,100 | $4,509 |
| 2014 | $1,002 | $5,609 | $1,100 | $4,509 |
Source: Public Records
Mortgage History
| Date | Status | Loan Amount | Loan Type |
|---|---|---|---|
| Open | $328,833 | FHA | |
| Previous Owner | $60,561 | New Conventional | |
| Previous Owner | $69,560 | Unknown | |
| Previous Owner | $74,284 | FHA |
Source: Public Records
Deed History
| Date | Type | Sale Price | Title Company |
|---|---|---|---|
| Warranty Deed | $334,900 | Roc Title | |
| Warranty Deed | $74,842 | -- |
Source: Public Records
Similar Homes in Apache Junction, AZ
Source: Arizona Regional Multiple Listing Service (ARMLS)
MLS Number: 6771622
APN: 102-49-057
Nearby Homes
- 1901 W 23rd Ave
- 1428 W Mesquite Ave
- 1345 W Diamond Ave
- 1858 S Ocotillo Dr Unit 2
- 9699 S Mara Dr
- 1399 S Palo Verde Dr
- 1459 S Mara Dr
- 1472 S Ocotillo Dr
- 1508 S Grand Dr
- 1417 S Grand Dr
- 1132 W 21st Ave
- 1510 S Lawther Dr
- 1137 W 21st Ave
- 1486 S Lawther Dr
- 1057 W Mesquite Ave
- 2175 W Southern Ave Unit 279
- 2175 W Southern Ave Unit 380
- 2175 W Southern Ave Unit 242
- 2175 W Southern Ave Unit 200
- 2175 W Southern Ave Unit 6

