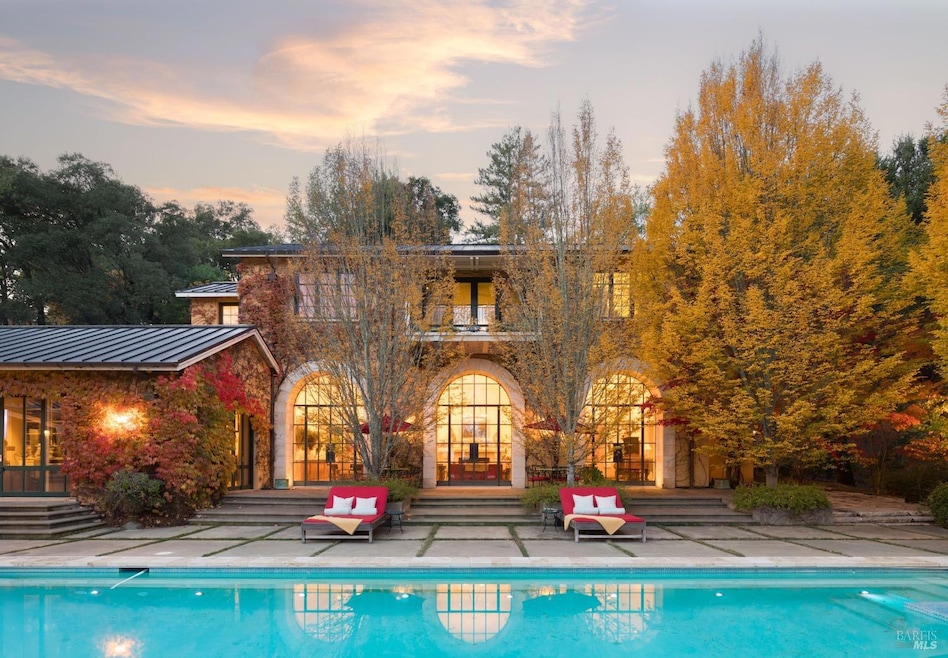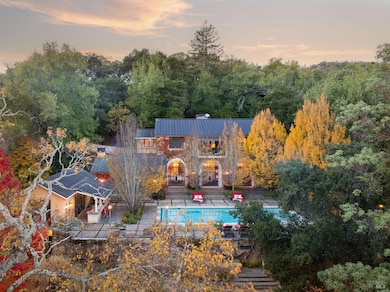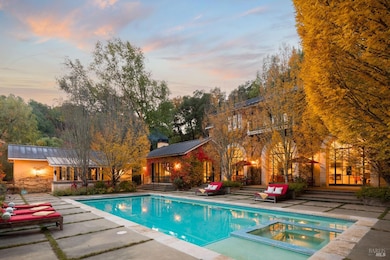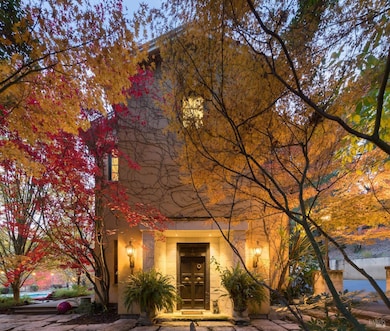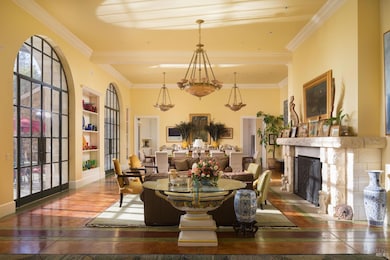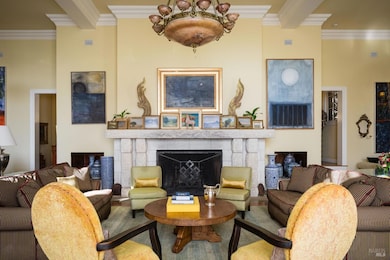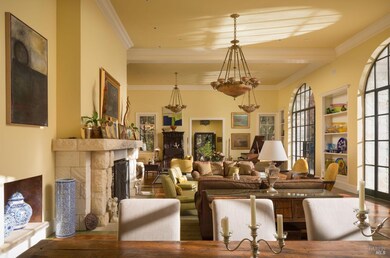
18730 Canyon Rd Sonoma, CA 95476
Estimated payment $60,713/month
Highlights
- Barn
- Greenhouse
- Bay View
- Stables
- Pool House
- Solar Power System
About This Home
As you pass through the main gate welcoming you onto the Rancho Mineiro land, you're immediately immersed in its peaceful setting. A stone pathway brings you to the entry, where you'll find a beautiful Tibetan door opening onto the spacious great room. The impressive kitchen features premier stainless steel appliances, a large island and custom cabinetry. On the second level of the home you'll find four spacious bedrooms as well as the laundry room. The primary suite has a breathtaking framed view of Mt. Diablo from its charming covered balcony. A built-in pool and spa are located on a large stone patio near the covered outdoor kitchen. As you begin to explore the expansive grounds you'll feel as though you've been transported to a different place. The attention and love that have been put into the land's preservation is a vital part of this property's story. Rancho Mineiro has become known as a sanctuary to both humans and animals. It offers a one-of-a-kind lifestyle in Sonoma Valley.
Home Details
Home Type
- Single Family
Est. Annual Taxes
- $63,403
Year Built
- Built in 2006
Lot Details
- 49.5 Acre Lot
- Home fronts a stream
- Security Fence
- Property is Fully Fenced
- Wood Fence
- Landscaped
- Private Lot
- Secluded Lot
- Sprinkler System
- Garden
- Property is zoned RRDB7FRZN
Property Views
- Bay
- Panoramic
- Woods
- Canyon
- Mountain
- Mount Diablo
- Hills
- Forest
- Valley
Home Design
- Concrete Foundation
- Slab Foundation
- Frame Construction
- Ceiling Insulation
- Metal Roof
- Piling Construction
- Metal Construction or Metal Frame
- Stucco
- Stone
Interior Spaces
- 6,135 Sq Ft Home
- 2-Story Property
- Wet Bar
- Cathedral Ceiling
- Ceiling Fan
- Wood Burning Stove
- Wood Burning Fireplace
- Stone Fireplace
- Formal Entry
- Great Room
- Family Room
- Living Room with Fireplace
- 2 Fireplaces
- Formal Dining Room
- Den
- Library
- Partial Basement
Kitchen
- Double Oven
- Range Hood
- Built-In Refrigerator
- Ice Maker
- Dishwasher
- Kitchen Island
- Butcher Block Countertops
- Concrete Kitchen Countertops
Flooring
- Wood
- Concrete
- Marble
Bedrooms and Bathrooms
- 4 Bedrooms
- Retreat
- Primary Bedroom Upstairs
- Walk-In Closet
- Bathroom on Main Level
- Marble Bathroom Countertops
- Separate Shower
- Window or Skylight in Bathroom
Laundry
- Laundry in unit
- Stacked Washer and Dryer
Home Security
- Security System Leased
- Security Gate
- Fire and Smoke Detector
- Fire Suppression System
- Front Gate
Parking
- 6 Open Parking Spaces
- 6 Parking Spaces
- Guest Parking
- Golf Cart Parking
Eco-Friendly Details
- Energy-Efficient Windows
- Energy-Efficient Exposure or Shade
- Energy-Efficient HVAC
- Energy-Efficient Lighting
- Energy-Efficient Insulation
- Energy-Efficient Doors
- Energy-Efficient Roof
- Solar Power System
- Solar owned by seller
Pool
- Pool House
- Heated Pool and Spa
- Heated In Ground Pool
- Gas Heated Pool
- Gunite Pool
- Pool Cover
- Pool Sweep
Outdoor Features
- Pond
- Balcony
- Deck
- Covered patio or porch
- Outdoor Kitchen
- Greenhouse
- Gazebo
- Outbuilding
- Built-In Barbecue
Farming
- Barn
- Electricity in Barn
Horse Facilities and Amenities
- Paddocks
- Tack Room
- Water to Barn
- Trailer Storage
- Stables
Utilities
- Radiant Heating System
- Heating System Uses Propane
- Underground Utilities
- Propane
- Private Water Source
- Water Holding Tank
- Well
- Septic Pump
- Septic System
- Cable TV Available
- TV Antenna
Community Details
- Stream Seasonal
Listing and Financial Details
- Assessor Parcel Number 064-060-008-000
Map
Home Values in the Area
Average Home Value in this Area
Tax History
| Year | Tax Paid | Tax Assessment Tax Assessment Total Assessment is a certain percentage of the fair market value that is determined by local assessors to be the total taxable value of land and additions on the property. | Land | Improvement |
|---|---|---|---|---|
| 2023 | $63,403 | $5,468,585 | $729,272 | $4,739,313 |
| 2022 | $61,477 | $5,361,359 | $714,973 | $4,646,386 |
| 2021 | $60,339 | $5,256,235 | $700,954 | $4,555,281 |
| 2020 | $60,270 | $5,202,340 | $693,767 | $4,508,573 |
| 2019 | $58,841 | $5,100,334 | $680,164 | $4,420,170 |
| 2018 | $58,130 | $5,000,328 | $666,828 | $4,333,500 |
| 2017 | $57,203 | $4,902,283 | $653,753 | $4,248,530 |
| 2016 | $54,340 | $4,806,161 | $640,935 | $4,165,226 |
| 2015 | -- | $4,733,969 | $631,308 | $4,102,661 |
| 2014 | -- | $4,641,238 | $618,942 | $4,022,296 |
Property History
| Date | Event | Price | Change | Sq Ft Price |
|---|---|---|---|---|
| 02/04/2025 02/04/25 | For Sale | $9,950,000 | -- | $1,622 / Sq Ft |
Deed History
| Date | Type | Sale Price | Title Company |
|---|---|---|---|
| Interfamily Deed Transfer | -- | First American Title Company | |
| Interfamily Deed Transfer | -- | First American Title Company | |
| Interfamily Deed Transfer | -- | None Available | |
| Grant Deed | -- | None Available | |
| Grant Deed | -- | None Available | |
| Interfamily Deed Transfer | -- | -- | |
| Interfamily Deed Transfer | -- | -- | |
| Grant Deed | $1,200,000 | Fidelity National Title Co |
Mortgage History
| Date | Status | Loan Amount | Loan Type |
|---|---|---|---|
| Open | $2,365,000 | New Conventional | |
| Closed | $500,000 | Credit Line Revolving | |
| Closed | $700,000 | Credit Line Revolving | |
| Closed | $2,000,000 | Adjustable Rate Mortgage/ARM | |
| Previous Owner | $1,520,000 | Unknown | |
| Previous Owner | $1,000,000 | Credit Line Revolving | |
| Previous Owner | $3,999,000 | Construction | |
| Previous Owner | $210,000 | Credit Line Revolving | |
| Previous Owner | $100,000 | Credit Line Revolving | |
| Previous Owner | $975,000 | Unknown | |
| Previous Owner | $952,000 | Unknown | |
| Previous Owner | $880,000 | No Value Available |
Similar Homes in the area
Source: Bay Area Real Estate Information Services (BAREIS)
MLS Number: 324113065
APN: 064-060-008
- 18890 Prospect Dr
- 7251 Grove Ct
- 3840 Hawks Beard
- 19185 Mesquite Ct
- 3685 White Alder
- 17914 Carriger Rd
- 2305 Grove St
- 6080 Grove St
- 5500 Grove St
- 1974 Sobre Vista Rd
- 1600 Sobre Vista Rd
- 1245 Sobre Vista Rd
- 17311 Arnold Dr
- 18001 Harvard Ct
- 900 W Agua Caliente Rd
- 895 Princeton Dr
- 891 Princeton Dr
- 18115 Vassar Ct
- 1079 Verano Ave
- 17035 Summer Meadow Ln
