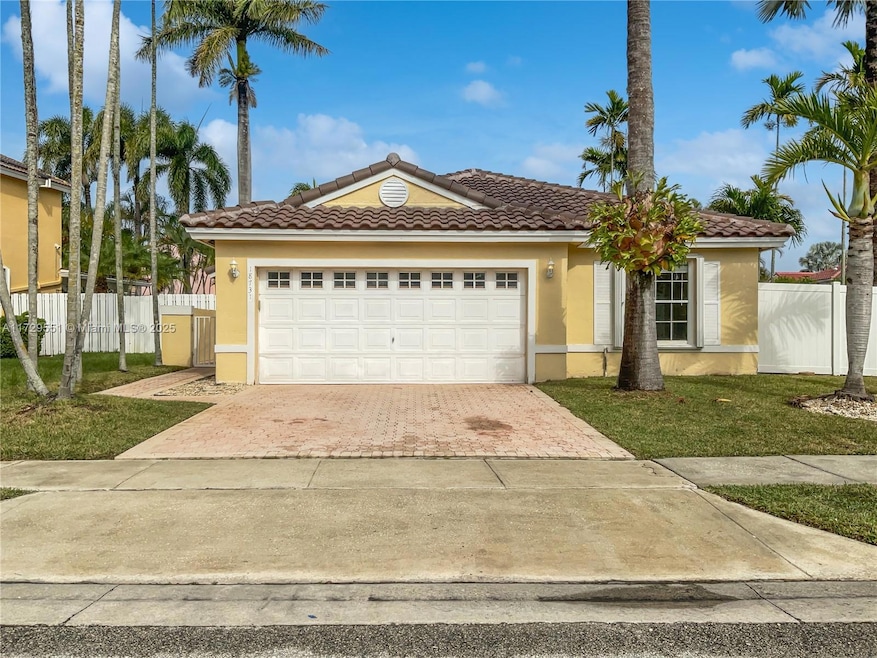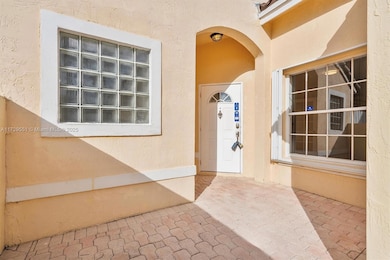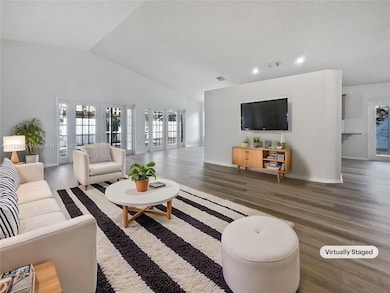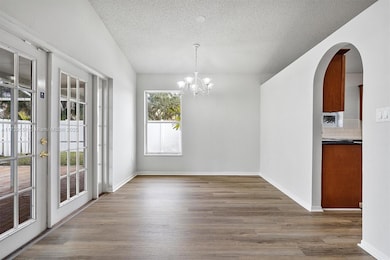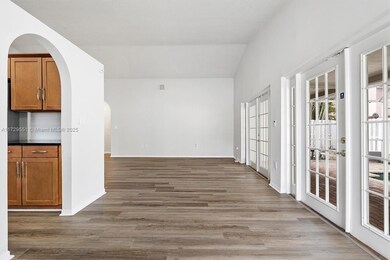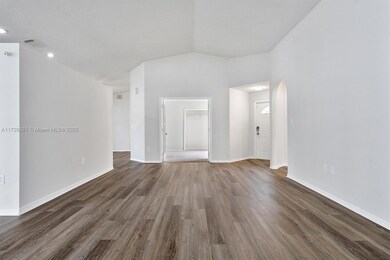
18731 NW 12th St Pembroke Pines, FL 33029
Chapel Trail NeighborhoodEstimated payment $4,095/month
Highlights
- In Ground Pool
- Vaulted Ceiling
- Pool View
- Chapel Trail Elementary School Rated 9+
- Corner Lot
- Complete Accordion Shutters
About This Home
A bright welcoming foyer greets you as you enter this spacious living area with wood laminate floors and French doors leading to a screened pool and patio. The remodeled kitchen is a chef's delight, featuring granite countertops, wood cabinetry, stainless steel appliances, and a convenient snack bar. Adjacent to the kitchen, the cozy family room provides direct access to a second screened patio, perfect for outdoor relaxation. The primary suite includes volume ceilings, and walk-in closet. Both bathrooms are updated with modern finishes. This corner lot boasts lush landscaping and mature palms. Accordion shutters. Near top-rated schools, dining, and shopping, with a tot lot nearby. Community amenities offer a pool, tennis, playgrounds, fields, and access to Chapel Trail Nature Preserve.
Listing Agent
John Sekosan
Redfin Corporation License #3219998

Home Details
Home Type
- Single Family
Est. Annual Taxes
- $4,791
Year Built
- Built in 1994
Lot Details
- 8,255 Sq Ft Lot
- South Facing Home
- Fenced
- Corner Lot
- Property is zoned (PUD)
HOA Fees
- $161 Monthly HOA Fees
Parking
- 2 Car Attached Garage
- Automatic Garage Door Opener
- Driveway
- Paver Block
- Open Parking
Home Design
- Bahama Roof
- Concrete Block And Stucco Construction
Interior Spaces
- 1,624 Sq Ft Home
- 1-Story Property
- Built-In Features
- Vaulted Ceiling
- Ceiling Fan
- Vertical Blinds
- Family Room
- Open Floorplan
- Pool Views
- Complete Accordion Shutters
Kitchen
- Electric Range
- Microwave
- Dishwasher
- Snack Bar or Counter
Flooring
- Carpet
- Tile
- Vinyl
Bedrooms and Bathrooms
- 3 Bedrooms
- Split Bedroom Floorplan
- Walk-In Closet
- 2 Full Bathrooms
- Shower Only
Laundry
- Laundry in Utility Room
- Washer and Dryer Hookup
Pool
- In Ground Pool
- Pool Equipment Stays
Outdoor Features
- Exterior Lighting
Schools
- Chapel Trail Elementary School
- Silver Lks Middle School
- West Broward High School
Utilities
- Central Heating and Cooling System
- Electric Water Heater
Community Details
- Chapel Trail Ii,Kensington Park Subdivision
Listing and Financial Details
- Assessor Parcel Number 513911101660
Map
Home Values in the Area
Average Home Value in this Area
Tax History
| Year | Tax Paid | Tax Assessment Tax Assessment Total Assessment is a certain percentage of the fair market value that is determined by local assessors to be the total taxable value of land and additions on the property. | Land | Improvement |
|---|---|---|---|---|
| 2025 | $4,791 | $278,740 | -- | -- |
| 2024 | $4,642 | $270,890 | -- | -- |
| 2023 | $4,642 | $263,000 | $0 | $0 |
| 2022 | $4,375 | $255,340 | $0 | $0 |
| 2021 | $4,287 | $247,910 | $0 | $0 |
| 2020 | $4,241 | $244,490 | $0 | $0 |
| 2019 | $4,163 | $239,000 | $0 | $0 |
| 2018 | $6,155 | $305,100 | $66,040 | $239,060 |
| 2017 | $6,046 | $296,080 | $0 | $0 |
| 2016 | $5,950 | $285,370 | $0 | $0 |
| 2015 | $5,599 | $261,700 | $0 | $0 |
| 2014 | $5,334 | $245,080 | $0 | $0 |
| 2013 | -- | $222,800 | $66,040 | $156,760 |
Property History
| Date | Event | Price | Change | Sq Ft Price |
|---|---|---|---|---|
| 03/14/2025 03/14/25 | Price Changed | $645,000 | -1.1% | $397 / Sq Ft |
| 02/27/2025 02/27/25 | Price Changed | $652,000 | -1.8% | $401 / Sq Ft |
| 02/06/2025 02/06/25 | Price Changed | $664,000 | -0.2% | $409 / Sq Ft |
| 01/22/2025 01/22/25 | For Sale | $665,000 | +84.7% | $409 / Sq Ft |
| 06/14/2018 06/14/18 | Sold | $360,000 | -2.4% | $220 / Sq Ft |
| 05/15/2018 05/15/18 | Pending | -- | -- | -- |
| 02/02/2018 02/02/18 | For Sale | $369,000 | 0.0% | $226 / Sq Ft |
| 12/15/2015 12/15/15 | Rented | $2,300 | -11.5% | -- |
| 11/15/2015 11/15/15 | Under Contract | -- | -- | -- |
| 06/25/2015 06/25/15 | For Rent | $2,600 | +10.2% | -- |
| 06/27/2014 06/27/14 | Rented | $2,360 | -5.6% | -- |
| 05/28/2014 05/28/14 | Under Contract | -- | -- | -- |
| 04/28/2014 04/28/14 | For Rent | $2,500 | +11.1% | -- |
| 03/08/2013 03/08/13 | Rented | $2,250 | -10.0% | -- |
| 02/06/2013 02/06/13 | Under Contract | -- | -- | -- |
| 01/28/2013 01/28/13 | For Rent | $2,500 | -- | -- |
Deed History
| Date | Type | Sale Price | Title Company |
|---|---|---|---|
| Warranty Deed | $565,200 | Os National | |
| Warranty Deed | $565,200 | Os National | |
| Rerecorded Deed | -- | Attorney | |
| Warranty Deed | $360,000 | Attorney | |
| Warranty Deed | $380,000 | Attorneys Title Center | |
| Deed | $123,000 | -- |
Mortgage History
| Date | Status | Loan Amount | Loan Type |
|---|---|---|---|
| Previous Owner | $25,285 | FHA | |
| Previous Owner | $311,355 | FHA | |
| Previous Owner | $301,720 | New Conventional | |
| Previous Owner | $76,000 | Stand Alone Second | |
| Previous Owner | $304,000 | Purchase Money Mortgage | |
| Previous Owner | $120,000 | Unknown | |
| Previous Owner | $40,000 | Credit Line Revolving | |
| Previous Owner | $92,200 | No Value Available |
Similar Homes in the area
Source: MIAMI REALTORS® MLS
MLS Number: A11729551
APN: 51-39-11-10-1660
- 18860 NW 12th St
- 18904 NW 13th St
- 1080 NW 189th Ave
- 18510 NW 11th Ct
- 19101 NW 11th St
- 1001 NW 188th Ave
- 18960 NW 10th Terrace
- 18710 NW 10th St
- 970 NW 184th Place
- 18960 NW 10th St
- 19250 NW 12th St
- 1063 NW 184th Way
- 18423 NW 9th St
- 19249 NW 13th St
- 18528 NW 19th St
- 2031 SW 185th Ave
- 19252 NW 14th St
- 19245 NW 14th St
- 18464 NW 18th St
- 1154 NW 183rd Terrace
