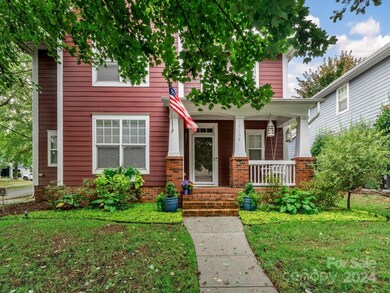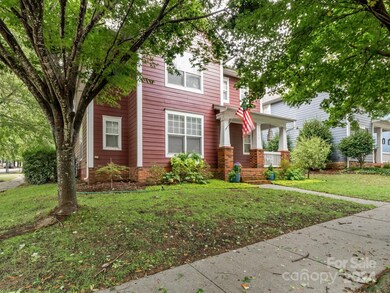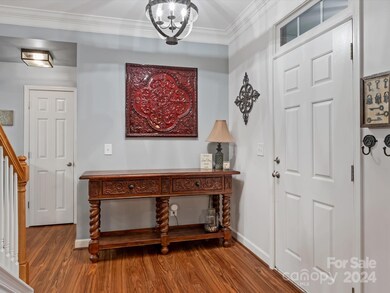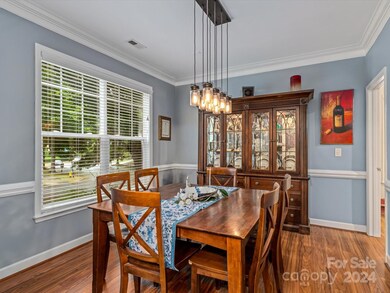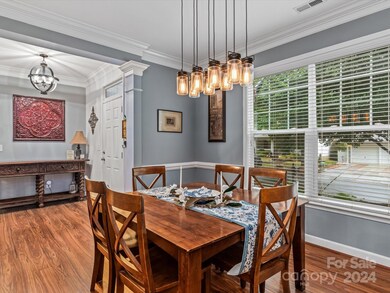
18738 the Commons Blvd Cornelius, NC 28031
Highlights
- Open Floorplan
- Clubhouse
- Wood Flooring
- Bailey Middle School Rated A-
- Deck
- Corner Lot
About This Home
As of November 2024Welcome to this gorgeous 3BR home in Westmoreland subdivision in Cornelius. Perfectly positioned on a corner lot. Walk in to a welcoming entry foyer w/beautiful manufactured hardwood floors that flows throghout the main level, opening up to a spacious open floor plan. Fresh paint throughout the house. Main level features a spacous remodeled kitchen w/island and beautiful granite counter tops, eat-in nook, walk in pantry and stainless steel applinaces. Easy access to a large deck with pergola and trex flooring. 2 car garage w/epoxy floors and a built in bar. Family room features a beautiful stone fireplace w/built-in bookshelves on each side. Upstairs you will find primary bedroom, fully remodeled primary bath w/gorgeous tiled walk-in shower, towel warmer and dual sink, large walk-in closet. 2 large bedrooms and a full bath. Roof replaced in 2016, Hot Water Heater replaced in 2022, New HVAC units 2024. Short distance to shopping, dining, greenway w/trails for walking and biking.
Last Agent to Sell the Property
Keller Williams Ballantyne Area Brokerage Email: monicasprinkle@kw.com License #0113486

Co-Listed By
Keller Williams Ballantyne Area Brokerage Email: monicasprinkle@kw.com License #127876
Home Details
Home Type
- Single Family
Est. Annual Taxes
- $2,960
Year Built
- Built in 2005
Lot Details
- Corner Lot
- Property is zoned NR
HOA Fees
- $67 Monthly HOA Fees
Parking
- 2 Car Attached Garage
- Rear-Facing Garage
- Garage Door Opener
- Driveway
- On-Street Parking
Home Design
- Slab Foundation
Interior Spaces
- 2-Story Property
- Open Floorplan
- Ceiling Fan
- Living Room with Fireplace
- Pull Down Stairs to Attic
Kitchen
- Electric Range
- Microwave
- Plumbed For Ice Maker
- Dishwasher
- Kitchen Island
- Disposal
Flooring
- Wood
- Tile
Bedrooms and Bathrooms
- 3 Bedrooms
- Walk-In Closet
Laundry
- Laundry Room
- Washer and Electric Dryer Hookup
Outdoor Features
- Deck
- Front Porch
Schools
- J.V. Washam Elementary School
- Bailey Middle School
- William Amos Hough High School
Utilities
- Forced Air Zoned Cooling and Heating System
- Heating System Uses Natural Gas
Listing and Financial Details
- Assessor Parcel Number 005-114-01
Community Details
Overview
- Cedar Management Group Association, Phone Number (877) 252-3327
- Built by David Weekley Homes
- Westmoreland Subdivision, Kempwood Floorplan
- Mandatory home owners association
Amenities
- Clubhouse
Recreation
- Community Playground
Map
Home Values in the Area
Average Home Value in this Area
Property History
| Date | Event | Price | Change | Sq Ft Price |
|---|---|---|---|---|
| 11/22/2024 11/22/24 | Sold | $495,000 | 0.0% | $250 / Sq Ft |
| 10/03/2024 10/03/24 | Pending | -- | -- | -- |
| 09/27/2024 09/27/24 | For Sale | $495,000 | -- | $250 / Sq Ft |
Tax History
| Year | Tax Paid | Tax Assessment Tax Assessment Total Assessment is a certain percentage of the fair market value that is determined by local assessors to be the total taxable value of land and additions on the property. | Land | Improvement |
|---|---|---|---|---|
| 2023 | $2,960 | $451,100 | $90,000 | $361,100 |
| 2022 | $2,433 | $282,000 | $85,500 | $196,500 |
| 2021 | $2,295 | $268,900 | $85,500 | $183,400 |
| 2020 | $2,295 | $268,900 | $85,500 | $183,400 |
| 2019 | $2,289 | $268,900 | $85,500 | $183,400 |
| 2018 | $2,249 | $206,000 | $50,000 | $156,000 |
| 2017 | $2,230 | $206,000 | $50,000 | $156,000 |
| 2016 | $2,226 | $206,000 | $50,000 | $156,000 |
| 2015 | $2,192 | $206,000 | $50,000 | $156,000 |
| 2014 | $2,190 | $0 | $0 | $0 |
Mortgage History
| Date | Status | Loan Amount | Loan Type |
|---|---|---|---|
| Open | $495,000 | New Conventional | |
| Previous Owner | $340,000 | New Conventional | |
| Previous Owner | $292,000 | New Conventional | |
| Previous Owner | $271,850 | New Conventional | |
| Previous Owner | $275,910 | FHA | |
| Previous Owner | $172,875 | New Conventional | |
| Previous Owner | $84,500 | Stand Alone Second | |
| Previous Owner | $83,000 | Stand Alone Second | |
| Previous Owner | $165,036 | Fannie Mae Freddie Mac | |
| Previous Owner | $80,000,000 | Purchase Money Mortgage |
Deed History
| Date | Type | Sale Price | Title Company |
|---|---|---|---|
| Warranty Deed | $495,000 | Sterling Title Company | |
| Warranty Deed | $281,000 | Investors Title Insurance Co | |
| Interfamily Deed Transfer | -- | Progressive Land Title Agenc | |
| Warranty Deed | $206,500 | -- | |
| Warranty Deed | $217,500 | -- |
Similar Homes in Cornelius, NC
Source: Canopy MLS (Canopy Realtor® Association)
MLS Number: 4181341
APN: 005-114-01
- 18845 Cloverstone Cir
- 18819 Cloverstone Cir Unit 28
- 9404 Rosalyn Glen Rd
- 18935 Cloverstone Cir
- 8925 Rosalyn Glen Rd Unit 106
- 12152 Cambridge Square Dr
- 8244 Viewpoint Ln
- 18800 Nantz Rd
- 18525 Mizzenmast Ave Unit 50
- 18758 Silver Quay Dr Unit 31
- 17335 Harbor Walk Dr
- 18731 Ramsey Cove Dr Unit 72
- 18409 Harborside Dr Unit 10
- 18641 Harborside Dr Unit 33
- 19433 Booth Bay Ct Unit 35Y
- 18224 Taffrail Way Unit 16T
- 19228 Brookgreen Garden Place
- 16116 Lakeside Loop Ln
- 18223 Taffrail Way Unit 14T
- 19411 Greentree Way

