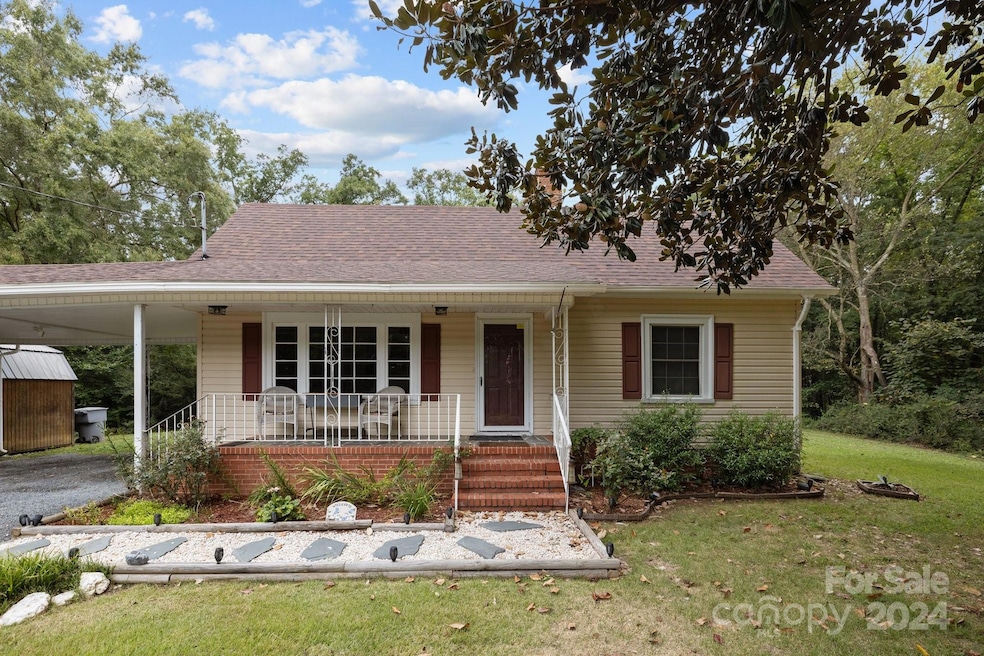
1874 Hopewell Church Rd Peachland, NC 28133
Highlights
- Open Floorplan
- Wooded Lot
- Finished Attic
- Deck
- Wood Flooring
- Separate Outdoor Workshop
About This Home
As of March 2025Welcome to this beautifully updated home featuring a range of modern renovations & improvements! The open-concept kitchen & dining area boast stunning hardwood flooring, while the laundry room & bathrooms have been updated with durable vinyl flooring. The bathrooms have been completely renovated, with a new walk-in shower, tub, & surround, as well as updated sink fixtures. The kitchen is equipped with new fixtures & upgraded lighting for a bright, welcoming space.The roof, replaced in 2019, features architectural shingles for added durability, along with newly installed gutters & downspouts. Step outside to enjoy the newly rebuilt top & bottom decks, perfect for entertaining or relaxation. For the hobbyist or professional, the wired workshop is an ideal space for projects or storage.The property also features beautifully maintained landscaping throughout, adding to its curb appeal & outdoor charm. This home is a must-see with its blend of classic charm & modern updates!
Last Agent to Sell the Property
Stephen Passarelli
Redfin Corporation Brokerage Email: stephen.passarelli@redfin.com License #289773

Home Details
Home Type
- Single Family
Est. Annual Taxes
- $8
Year Built
- Built in 1910
Lot Details
- Paved or Partially Paved Lot
- Wooded Lot
- Property is zoned county
Home Design
- Brick Exterior Construction
- Pillar, Post or Pier Foundation
- Wood Siding
- Vinyl Siding
Interior Spaces
- 1,809 Sq Ft Home
- 1-Story Property
- Open Floorplan
- Wired For Data
- Ceiling Fan
- Wood Burning Fireplace
- Insulated Windows
- Window Treatments
- Pocket Doors
- Living Room with Fireplace
- Crawl Space
- Storm Windows
- Laundry Room
Kitchen
- Electric Oven
- Electric Cooktop
- Range Hood
- Dishwasher
Flooring
- Wood
- Laminate
- Vinyl
Bedrooms and Bathrooms
- 3 Main Level Bedrooms
- Split Bedroom Floorplan
- 2 Full Bathrooms
Attic
- Pull Down Stairs to Attic
- Finished Attic
Parking
- Attached Carport
- Driveway
Accessible Home Design
- Bathroom has a 60 inch turning radius
- Low Kitchen Cabinetry
- Kitchen has a 60 inch turning radius
- Halls are 36 inches wide or more
- Doors swing in
- More Than Two Accessible Exits
Outdoor Features
- Deck
- Separate Outdoor Workshop
- Shed
- Front Porch
Schools
- Peachland-Polkton Elementary School
- Anson Middle School
- Anson High School
Utilities
- Central Air
- Vented Exhaust Fan
- Heat Pump System
- Electric Water Heater
- Septic Tank
- Cable TV Available
Listing and Financial Details
- Assessor Parcel Number 6438-00-02-2826-00
Map
Home Values in the Area
Average Home Value in this Area
Property History
| Date | Event | Price | Change | Sq Ft Price |
|---|---|---|---|---|
| 03/05/2025 03/05/25 | Sold | $339,000 | +1.5% | $187 / Sq Ft |
| 01/20/2025 01/20/25 | Pending | -- | -- | -- |
| 01/20/2025 01/20/25 | For Sale | $334,000 | -1.5% | $185 / Sq Ft |
| 12/16/2024 12/16/24 | Off Market | $339,000 | -- | -- |
| 10/07/2024 10/07/24 | Price Changed | $334,000 | -1.5% | $185 / Sq Ft |
| 09/06/2024 09/06/24 | For Sale | $339,000 | -- | $187 / Sq Ft |
Tax History
| Year | Tax Paid | Tax Assessment Tax Assessment Total Assessment is a certain percentage of the fair market value that is determined by local assessors to be the total taxable value of land and additions on the property. | Land | Improvement |
|---|---|---|---|---|
| 2024 | $8 | $86,800 | $0 | $0 |
| 2023 | $758 | $86,800 | $17,300 | $69,500 |
| 2022 | $758 | $86,800 | $17,300 | $69,500 |
| 2021 | $758 | $86,800 | $0 | $0 |
| 2020 | $758 | $86,800 | $0 | $0 |
| 2018 | $758 | $86,800 | $0 | $0 |
| 2017 | $708 | $80,100 | $0 | $0 |
| 2016 | $702 | $80,100 | $0 | $0 |
| 2015 | $702 | $80,100 | $0 | $0 |
| 2011 | -- | $81,300 | $18,500 | $62,800 |
Mortgage History
| Date | Status | Loan Amount | Loan Type |
|---|---|---|---|
| Open | $328,830 | Construction | |
| Closed | $328,830 | Construction | |
| Previous Owner | $179,736 | VA | |
| Previous Owner | $171,612 | VA | |
| Previous Owner | $127,645 | FHA | |
| Previous Owner | $117,983 | VA | |
| Previous Owner | $106,250 | Adjustable Rate Mortgage/ARM |
Deed History
| Date | Type | Sale Price | Title Company |
|---|---|---|---|
| Warranty Deed | $339,000 | None Listed On Document | |
| Warranty Deed | $339,000 | None Listed On Document | |
| Deed | $115,500 | None Available | |
| Deed | $136,000 | None Available | |
| Interfamily Deed Transfer | -- | None Available |
Similar Homes in Peachland, NC
Source: Canopy MLS (Canopy Realtor® Association)
MLS Number: 4179661
APN: 6438-00-02-2826-00
- 1380 Bowers Rd
- 342 Tucker Rd
- 1389 Cappadocia Church Rd
- 1450 Pork Rd
- 1490 Pork Rd
- 00 Tucker Rd
- TBD Traywick Rd
- 157 Ivy Rd
- 245 Ivy Rd
- 440 Edwards Store Rd
- 1601 Olive Branch Rd
- 9403 N Carolina 218
- 8601 Ansonville-Polkton Rd
- 670 Stegall Rd
- 3429 Lanesboro Rd
- 158 White Rd
- 165 West St
- 00 Marshville Olive Branch Rd
- 74 East St
- 0000 Deep Springs Rd






