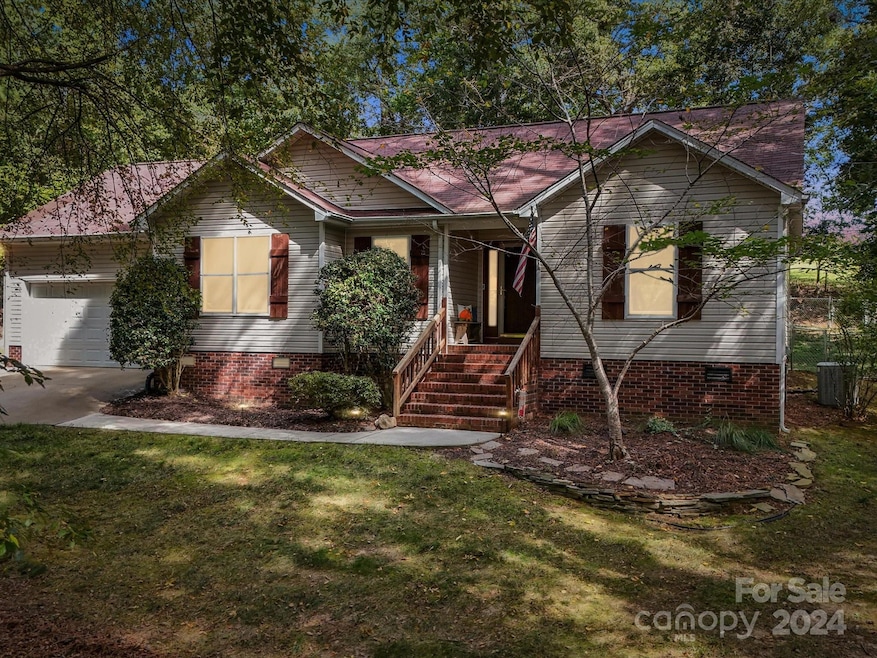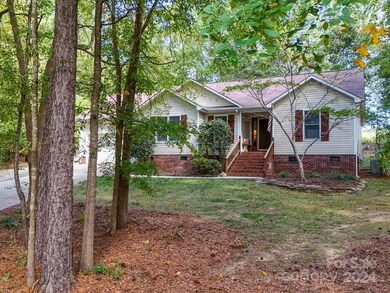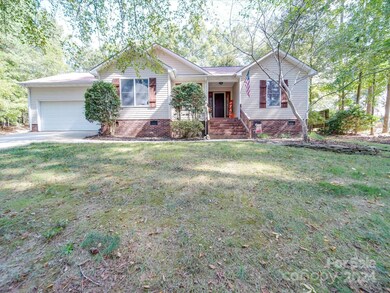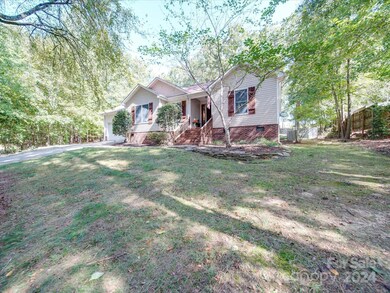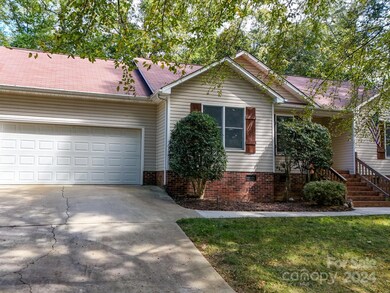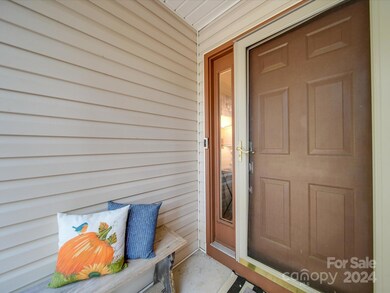
1874 Waldeck Ct Mount Pleasant, NC 28124
Oldenburg NeighborhoodHighlights
- Deck
- Wooded Lot
- Screened Porch
- Mount Pleasant Elementary School Rated A-
- Ranch Style House
- Cul-De-Sac
About This Home
As of January 2025**NEW PRICE and BRAND NEW ROOF** Come check it out! Welcome to 1874 Waldeck Court, in the well sought after no HOA Oldenburg neighborhood. This 3-bedroom, 2-bath home is nestled at the end of a peaceful cul-de-sac, on a generous .65-acre lot, offering privacy and tranquility. Imagine cozy evenings by the fireplace or unwinding on your screened porch with a view of your fenced backyard. The primary suite features a spa-like bathroom with a walk-in shower and double vanity, adding a touch of luxury to your everyday. Outside, the large yard is perfect for gardening, pets, or outdoor gatherings and it includes the storage shed located at the back of the property. Plus, with nearby parks, walking trails and local popular dining spots, this home offers both comfort and convenience. Schedule your tour today!
Last Agent to Sell the Property
G2 Real Estate Brokerage Email: nickyredmond2@gmail.com License #302407
Home Details
Home Type
- Single Family
Est. Annual Taxes
- $3,427
Year Built
- Built in 1996
Lot Details
- Lot Dimensions are 51x249x51x217x162
- Cul-De-Sac
- Back Yard Fenced
- Chain Link Fence
- Sloped Lot
- Wooded Lot
- Property is zoned RL, R-L
Parking
- 2 Car Attached Garage
- Front Facing Garage
- Garage Door Opener
- Driveway
Home Design
- Ranch Style House
- Composition Roof
- Vinyl Siding
Interior Spaces
- 1,531 Sq Ft Home
- Ceiling Fan
- Propane Fireplace
- Insulated Windows
- Window Screens
- Living Room with Fireplace
- Screened Porch
- Crawl Space
- Pull Down Stairs to Attic
Kitchen
- Breakfast Bar
- Self-Cleaning Oven
- Electric Range
- Microwave
- Plumbed For Ice Maker
- Dishwasher
- Disposal
Flooring
- Tile
- Vinyl
Bedrooms and Bathrooms
- 3 Main Level Bedrooms
- Split Bedroom Floorplan
- Walk-In Closet
- 2 Full Bathrooms
Laundry
- Laundry Room
- Washer and Electric Dryer Hookup
Outdoor Features
- Deck
- Outbuilding
Schools
- Mount Pleasant Elementary And Middle School
- Mount Pleasant High School
Utilities
- Central Air
- Heat Pump System
- Propane
- Electric Water Heater
Community Details
- Oldenburg Estates Subdivision
- Card or Code Access
Listing and Financial Details
- Assessor Parcel Number 5670-30-4276-0000
Map
Home Values in the Area
Average Home Value in this Area
Property History
| Date | Event | Price | Change | Sq Ft Price |
|---|---|---|---|---|
| 01/23/2025 01/23/25 | Sold | $354,000 | -3.0% | $231 / Sq Ft |
| 12/13/2024 12/13/24 | Price Changed | $365,000 | -1.1% | $238 / Sq Ft |
| 11/15/2024 11/15/24 | Price Changed | $369,000 | -1.3% | $241 / Sq Ft |
| 10/18/2024 10/18/24 | Price Changed | $374,000 | -1.6% | $244 / Sq Ft |
| 10/10/2024 10/10/24 | For Sale | $379,900 | +30.5% | $248 / Sq Ft |
| 07/30/2021 07/30/21 | Sold | $291,000 | 0.0% | $203 / Sq Ft |
| 07/01/2021 07/01/21 | Price Changed | $291,000 | +7.8% | $203 / Sq Ft |
| 07/01/2021 07/01/21 | Pending | -- | -- | -- |
| 06/29/2021 06/29/21 | For Sale | $270,000 | -- | $188 / Sq Ft |
Tax History
| Year | Tax Paid | Tax Assessment Tax Assessment Total Assessment is a certain percentage of the fair market value that is determined by local assessors to be the total taxable value of land and additions on the property. | Land | Improvement |
|---|---|---|---|---|
| 2024 | $3,427 | $354,750 | $86,000 | $268,750 |
| 2023 | $2,504 | $201,120 | $48,500 | $152,620 |
| 2022 | $2,504 | $201,120 | $48,500 | $152,620 |
| 2021 | $2,504 | $201,120 | $48,500 | $152,620 |
| 2020 | $2,504 | $201,120 | $48,500 | $152,620 |
| 2019 | $1,943 | $156,100 | $32,000 | $124,100 |
| 2018 | $1,912 | $156,100 | $32,000 | $124,100 |
| 2017 | $1,810 | $150,210 | $32,000 | $118,210 |
| 2016 | $1,810 | $141,820 | $32,000 | $109,820 |
| 2015 | $1,709 | $141,820 | $32,000 | $109,820 |
| 2014 | $1,709 | $141,820 | $32,000 | $109,820 |
Mortgage History
| Date | Status | Loan Amount | Loan Type |
|---|---|---|---|
| Open | $285,729 | FHA | |
| Previous Owner | $138,583 | FHA | |
| Previous Owner | $131,200 | New Conventional | |
| Previous Owner | $118,300 | New Conventional | |
| Previous Owner | $121,600 | Fannie Mae Freddie Mac | |
| Previous Owner | $36,000 | Credit Line Revolving | |
| Previous Owner | $80,000 | Balloon |
Deed History
| Date | Type | Sale Price | Title Company |
|---|---|---|---|
| Warranty Deed | $291,000 | None Available | |
| Interfamily Deed Transfer | -- | None Available | |
| Warranty Deed | $152,000 | -- | |
| Warranty Deed | $116,000 | -- | |
| Warranty Deed | $19,000 | -- |
Similar Homes in Mount Pleasant, NC
Source: Canopy MLS (Canopy Realtor® Association)
MLS Number: 4190522
APN: 5670-30-4276-0000
- 1780 Short St
- 8801 Oldenburg Dr
- 8819 Erbach Ln
- 8425 E Franklin St
- 951 Page St
- 8044 Eagle St
- 788 N Main St
- 1111 Skyland Dr
- 8124 Wood St
- 619 Skyland Dr N
- 1112 Allman Extension
- 623 N Skyland Dr
- 8475 State Highway 49
- 1190 Duchess Dr
- 8050 North Dr
- 8690 Crestwood Dr
- 10200 Amsterdam Dr
- 7872 Fisher Rd
- 11170 N Carolina 73
- 6475 Highway 73 E
