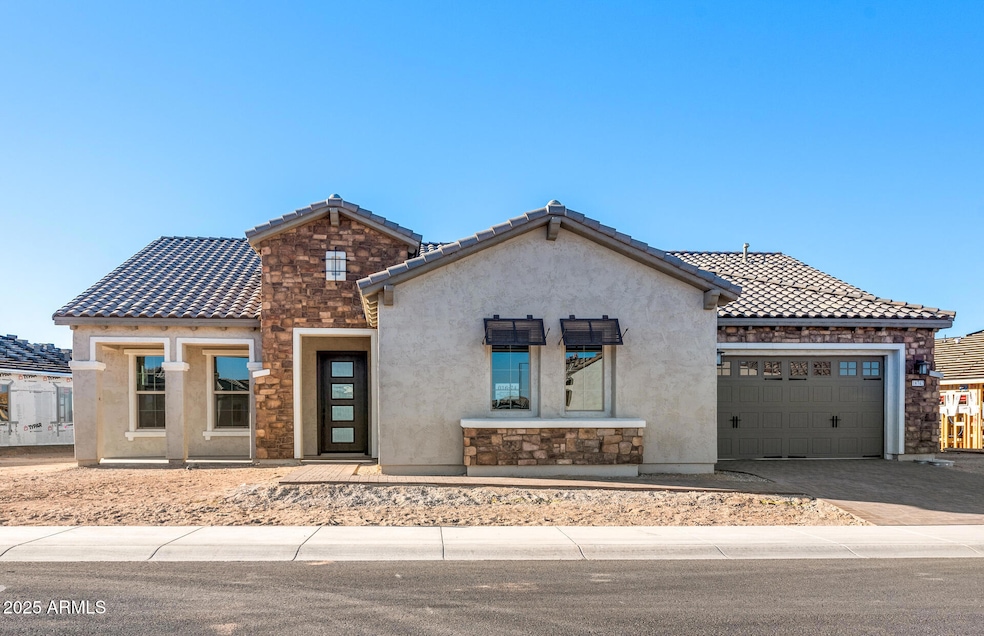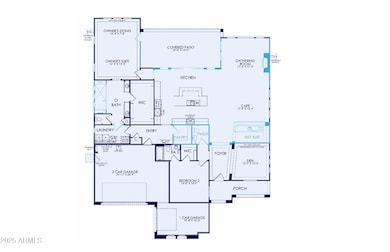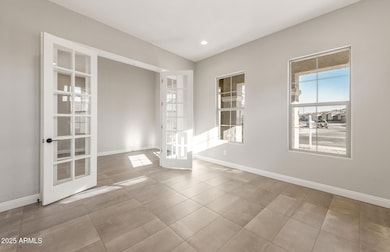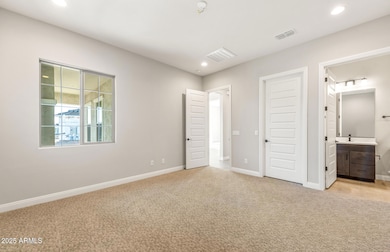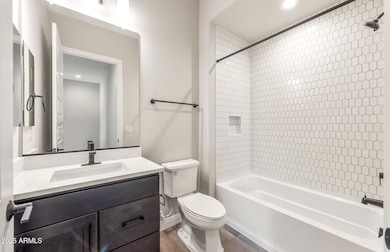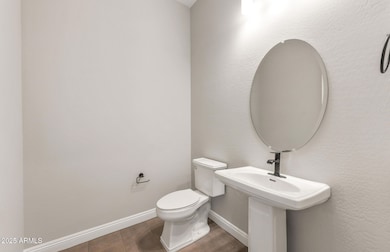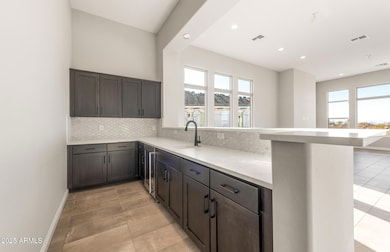
18742 N 269th Ln Buckeye, AZ 85396
Sun City Festival NeighborhoodEstimated payment $5,224/month
Highlights
- Golf Course Community
- Clubhouse
- Granite Countertops
- Fitness Center
- Santa Barbara Architecture
- Private Yard
About This Home
Up to 3% of base price or total purchase price, whichever is less, is available through preferred lender.
Stunning Desert View Home with Luxury Upgrades. This 2-bedroom, 2.5-bath home features 12' ceilings, a 3-car garage, & premium desert back lot. The secondary suite includes an upgraded tub/shower combo, while the owner's bath offers a low-threshold walk-in shower with a rain showerhead. Enjoy seamless indoor-outdoor living with a center sliding glass door to the patio & large upgraded wet bar. The chef's kitchen boasts a KitchenAid 36'' gas cooktop, double ovens, wall microwave, & Culinary Lux cabinet package—all in SS. Additional upgrades include pavers, a gas stub & outlet package, premium finishes, & enhanced electrical package. This exceptional home is move-in ready.
Home Details
Home Type
- Single Family
Est. Annual Taxes
- $309
Year Built
- Built in 2025
Lot Details
- 0.28 Acre Lot
- Private Yard
HOA Fees
- $175 Monthly HOA Fees
Parking
- 2 Open Parking Spaces
- 3 Car Garage
Home Design
- Santa Barbara Architecture
- Wood Frame Construction
- Cellulose Insulation
- Tile Roof
- Stucco
Interior Spaces
- 2,917 Sq Ft Home
- 1-Story Property
- Ceiling height of 9 feet or more
- Double Pane Windows
- Low Emissivity Windows
- Vinyl Clad Windows
- Washer and Dryer Hookup
Kitchen
- Breakfast Bar
- Gas Cooktop
- Built-In Microwave
- ENERGY STAR Qualified Appliances
- Kitchen Island
- Granite Countertops
Flooring
- Carpet
- Tile
Bedrooms and Bathrooms
- 2 Bedrooms
- 2.5 Bathrooms
- Dual Vanity Sinks in Primary Bathroom
Eco-Friendly Details
- ENERGY STAR Qualified Equipment for Heating
- Mechanical Fresh Air
Schools
- Adult Elementary And Middle School
- Adult High School
Utilities
- Cooling Available
- Heating System Uses Natural Gas
- Tankless Water Heater
- Water Softener
- High Speed Internet
- Cable TV Available
Listing and Financial Details
- Home warranty included in the sale of the property
- Legal Lot and Block 16 / 50
- Assessor Parcel Number 510-15-611
Community Details
Overview
- Association fees include ground maintenance
- Sun City Festival Association, Phone Number (928) 252-2100
- Built by Del Webb
- Sun City Festival Parcel I2 & G2 Subdivision, Eternity Floorplan
- FHA/VA Approved Complex
Amenities
- Clubhouse
- Recreation Room
Recreation
- Golf Course Community
- Tennis Courts
- Fitness Center
- Heated Community Pool
- Community Spa
- Bike Trail
Map
Home Values in the Area
Average Home Value in this Area
Property History
| Date | Event | Price | Change | Sq Ft Price |
|---|---|---|---|---|
| 04/12/2025 04/12/25 | Price Changed | $899,990 | +2.3% | $309 / Sq Ft |
| 03/16/2025 03/16/25 | Price Changed | $879,990 | -1.1% | $302 / Sq Ft |
| 03/03/2025 03/03/25 | For Sale | $889,990 | -- | $305 / Sq Ft |
Similar Homes in Buckeye, AZ
Source: Arizona Regional Multiple Listing Service (ARMLS)
MLS Number: 6829379
- 18840 N 269th Ave
- 26696 W Siesta Ln
- 26966 W Lone Cactus Dr
- 26942 W Renee Dr
- 21297 N 271st Dr
- 26905 W Melinda Ln
- 26656 W Kimberly Way
- 21281 N 270th Dr
- 26535 W Mcrae Dr
- 26982 W Lone Cactus Dr
- 26657 W Renee Dr
- 18742 N 269th Ln
- 26957 W Lone Cactus Dr
- 21442 N 270th Ave
- 18897 N 264th Ln
- 18961 N 264th Ave
- 26190 W Siesta Ln
- 19039 N 264th Ave
- 26538 W Mcrae Dr
- 26231 W Maple Dr
