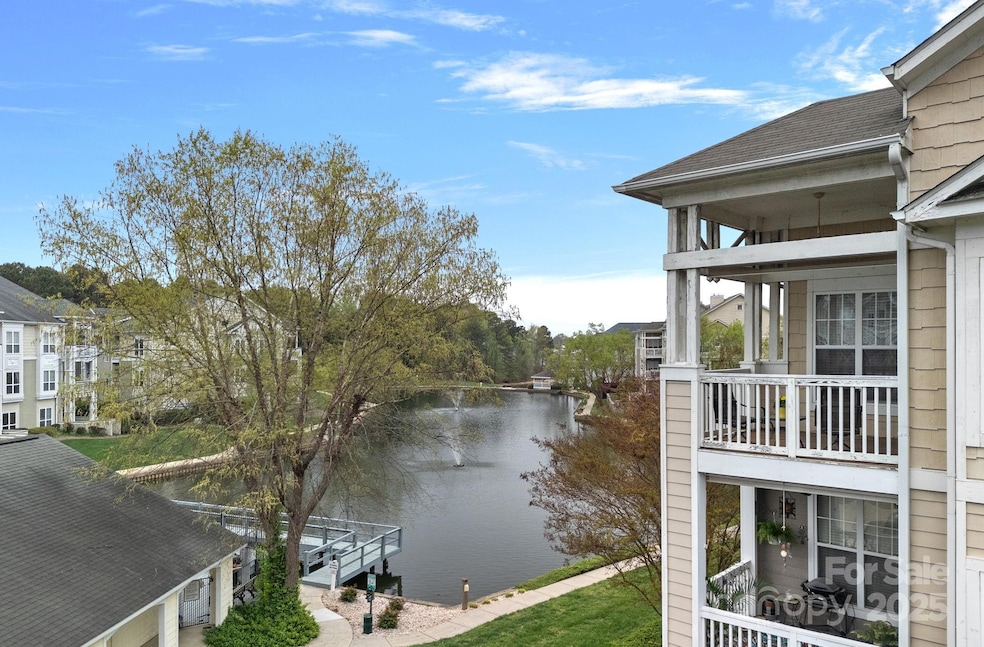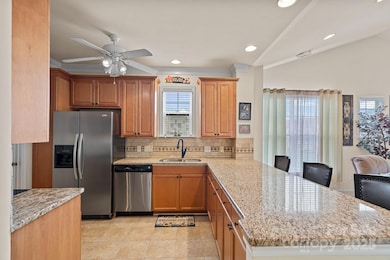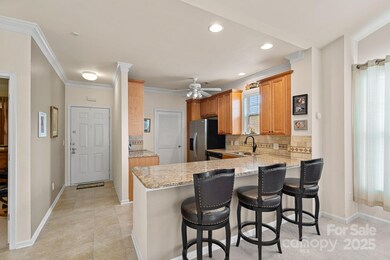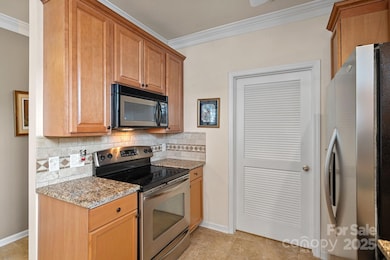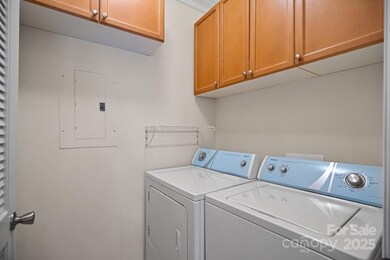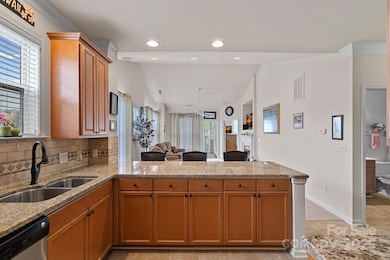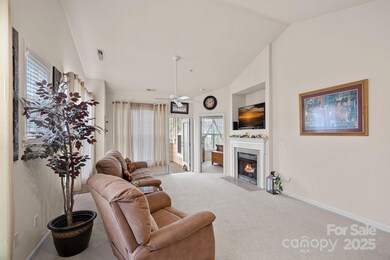
18742 Nautical Dr Unit 301 Cornelius, NC 28031
Estimated payment $2,338/month
Highlights
- Open Floorplan
- Clubhouse
- Pond
- Bailey Middle School Rated A-
- Deck
- Community Pool
About This Home
Welcome to lake living in this pristinely maintained corner unit on the 3rd floor. As one of the newest buildings in the complex, the building offers an elevator for easy access. Enjoy serene views of the lake, pond, and pool from multiple windows that fill the space with natural light. The kitchen has been thoughtfully opened up to create additional counter space and improve flow—perfect for cooking and entertaining. Vaulted ceilings and bright windows enhance the open feel, making the home feel spacious and inviting. Located in a prime Cornelius location, you're just minutes from boat docks, waterfront dining, and all the modern conveniences of lake living. Whether you're looking for a peaceful retreat or a vibrant, active lifestyle, this condo offers the best of both worlds. Don’t miss your chance to own this exceptional home with beautiful views and unbeatable location!
Listing Agent
Keller Williams South Park Brokerage Email: Lauren.Robertson@kw.com License #306124

Co-Listing Agent
Keller Williams South Park Brokerage Email: Lauren.Robertson@kw.com License #277052
Property Details
Home Type
- Condominium
Est. Annual Taxes
- $2,267
Year Built
- Built in 2007
Parking
- Parking Lot
Home Design
- Slab Foundation
- Wood Siding
- Hardboard
Interior Spaces
- 1-Story Property
- Open Floorplan
- Fireplace
- Tile Flooring
- Laundry Room
Kitchen
- Breakfast Bar
- Electric Range
- Microwave
- Dishwasher
Bedrooms and Bathrooms
- 2 Main Level Bedrooms
- Split Bedroom Floorplan
- Walk-In Closet
- 2 Full Bathrooms
Home Security
Outdoor Features
- Pond
- Deck
- Covered patio or porch
Schools
- J.V. Washam Elementary School
- Bailey Middle School
- William Amos Hough High School
Additional Features
- Accessible Elevator Installed
- Central Heating and Cooling System
Listing and Financial Details
- Assessor Parcel Number 001-487-43
Community Details
Overview
- Mid-Rise Condominium
- Admirals Quarters Condos
- Admirals Quarters Subdivision
- Mandatory Home Owners Association
Amenities
- Picnic Area
- Clubhouse
- Elevator
Recreation
- Tennis Courts
- Community Pool
Security
- Fire Sprinkler System
Map
Home Values in the Area
Average Home Value in this Area
Tax History
| Year | Tax Paid | Tax Assessment Tax Assessment Total Assessment is a certain percentage of the fair market value that is determined by local assessors to be the total taxable value of land and additions on the property. | Land | Improvement |
|---|---|---|---|---|
| 2023 | $2,267 | $337,997 | $0 | $337,997 |
| 2022 | $1,523 | $174,700 | $0 | $174,700 |
| 2021 | $1,505 | $174,700 | $0 | $174,700 |
| 2020 | $1,505 | $174,700 | $0 | $174,700 |
| 2019 | $1,499 | $174,700 | $0 | $174,700 |
| 2018 | $1,594 | $145,300 | $50,000 | $95,300 |
| 2017 | $1,580 | $145,300 | $50,000 | $95,300 |
| 2016 | $1,576 | $145,300 | $50,000 | $95,300 |
| 2015 | $1,551 | $145,300 | $50,000 | $95,300 |
| 2014 | $1,549 | $145,300 | $50,000 | $95,300 |
Property History
| Date | Event | Price | Change | Sq Ft Price |
|---|---|---|---|---|
| 04/11/2025 04/11/25 | For Sale | $384,900 | -- | $390 / Sq Ft |
Deed History
| Date | Type | Sale Price | Title Company |
|---|---|---|---|
| Warranty Deed | $150,000 | None Available | |
| Warranty Deed | $150,000 | None Available | |
| Warranty Deed | $142,834 | Lawyers Title Insurance Corp |
Mortgage History
| Date | Status | Loan Amount | Loan Type |
|---|---|---|---|
| Open | $43,200 | Credit Line Revolving | |
| Open | $132,000 | New Conventional |
Similar Homes in Cornelius, NC
Source: Canopy MLS (Canopy Realtor® Association)
MLS Number: 4243625
APN: 001-487-43
- 18742 Nautical Dr Unit 301
- 18736 Nautical Dr Unit 201
- 18742 Nautical Dr Unit 305
- 18726 Nautical Dr Unit 303
- 18840 Nautical Dr Unit 57
- 18832 Nautical Dr Unit 41
- 18832 Nautical Dr Unit 44
- 7836 Village Harbor Dr
- 18824 Nautical Dr Unit 28
- 18223 Taffrail Way Unit 14T
- 7822 Village Harbor Dr Unit 20
- 7844 Village Harbor Dr
- 18224 Taffrail Way Unit 16T
- 7829 Village Harbor Dr Unit 12V
- 19433 Booth Bay Ct Unit 35Y
- 18409 Harborside Dr Unit 10
- 18731 Ramsey Cove Dr Unit 72
- 18641 Harborside Dr Unit 33
- 18009 Kings Point Dr Unit C
- 17919 Kings Point Dr
