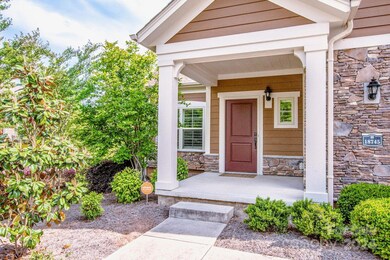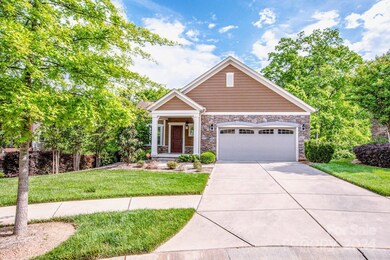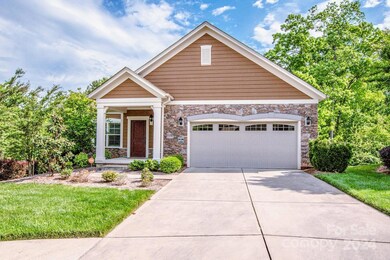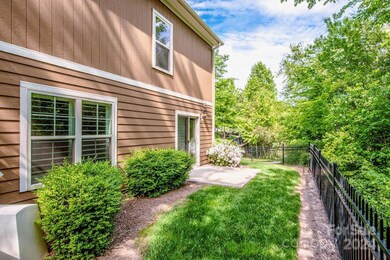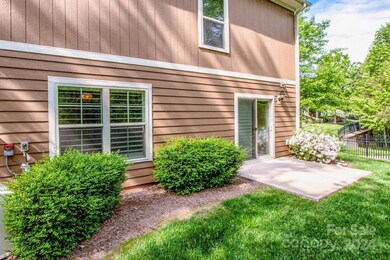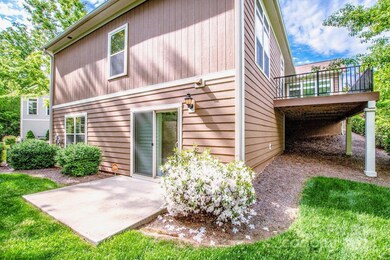
18745 Daymark Dr Cornelius, NC 28031
Highlights
- Deck
- Wooded Lot
- Lawn
- Bailey Middle School Rated A-
- Ranch Style House
- Cul-De-Sac
About This Home
As of October 2024Fabulous price on this home! Walkable to shopping & restaurants! Please take time to notice all the UPDATES . Ranch/basement includes newly finished basement Kitchenette & bedroom!
Old hardwoods removed & replaced with an upgraded hardwood laminate flooring! NEW Blanco Siligranite kitchen sink, NEW countertop, & a NEW dishwasher.
Storage & Amenities: The home features all NEW doors, hardware & NEW professionally designed closets & added wall cabinets in the laundry, & a NEW broom closet. All windows are fitted with NEW plantation shutters ($10,000 VALUE)
Bathrooms: The primary bath is refreshed with NEW vanity cabinets, NEW quartz countertop, & updated toilets throughout.
Security: A newly installed security system
With its blend of modern luxury and practical enhancements, this home is an ideal turnkey solution for discerning homeowners. The Courtyards at Jetton is NOT a 55+ community. Water bill (inside & outside) is paid out of HOA dues. Landscaping included.
Last Agent to Sell the Property
Allen Tate Lake Norman Brokerage Email: jan.cameron@allentate.com License #255034

Home Details
Home Type
- Single Family
Est. Annual Taxes
- $3,249
Year Built
- Built in 2015
Lot Details
- Lot Dimensions are 46x143x48x82x119
- Cul-De-Sac
- Partially Fenced Property
- Irrigation
- Wooded Lot
- Lawn
HOA Fees
- $357 Monthly HOA Fees
Parking
- 2 Car Attached Garage
Home Design
- Ranch Style House
- Transitional Architecture
- Stone Veneer
Interior Spaces
- Insulated Windows
- Great Room with Fireplace
- Pull Down Stairs to Attic
- Home Security System
Kitchen
- Self-Cleaning Oven
- Gas Cooktop
- Microwave
- Dishwasher
- Disposal
Flooring
- Laminate
- Tile
Bedrooms and Bathrooms
- 3 Full Bathrooms
Laundry
- Laundry Room
- Dryer
Finished Basement
- Walk-Out Basement
- Basement Storage
Outdoor Features
- Deck
Schools
- J.V. Washam Elementary School
- Bailey Middle School
- William Amos Hough High School
Utilities
- Central Air
- Vented Exhaust Fan
- Heat Pump System
- Heating System Uses Natural Gas
- Underground Utilities
- Electric Water Heater
- Cable TV Available
Community Details
- Superior Management Association, Phone Number (704) 875-7299
- Built by Epcon
- The Courtyards At Jetton Subdivision
- Mandatory home owners association
Listing and Financial Details
- Assessor Parcel Number 005-126-11
Map
Home Values in the Area
Average Home Value in this Area
Property History
| Date | Event | Price | Change | Sq Ft Price |
|---|---|---|---|---|
| 10/29/2024 10/29/24 | Sold | $682,500 | -2.5% | $246 / Sq Ft |
| 10/10/2024 10/10/24 | Price Changed | $699,900 | -2.8% | $253 / Sq Ft |
| 08/22/2024 08/22/24 | Price Changed | $719,900 | -3.9% | $260 / Sq Ft |
| 08/15/2024 08/15/24 | Price Changed | $749,000 | -2.7% | $270 / Sq Ft |
| 07/19/2024 07/19/24 | Price Changed | $770,000 | -1.9% | $278 / Sq Ft |
| 06/01/2024 06/01/24 | Price Changed | $784,999 | -1.8% | $283 / Sq Ft |
| 05/07/2024 05/07/24 | For Sale | $799,000 | +46.6% | $288 / Sq Ft |
| 05/25/2021 05/25/21 | Sold | $545,000 | -2.2% | $197 / Sq Ft |
| 04/16/2021 04/16/21 | Pending | -- | -- | -- |
| 04/13/2021 04/13/21 | For Sale | $557,500 | +28.2% | $201 / Sq Ft |
| 08/09/2017 08/09/17 | Sold | $435,000 | 0.0% | $158 / Sq Ft |
| 07/07/2017 07/07/17 | Pending | -- | -- | -- |
| 03/30/2017 03/30/17 | For Sale | $435,000 | -- | $158 / Sq Ft |
Tax History
| Year | Tax Paid | Tax Assessment Tax Assessment Total Assessment is a certain percentage of the fair market value that is determined by local assessors to be the total taxable value of land and additions on the property. | Land | Improvement |
|---|---|---|---|---|
| 2023 | $3,249 | $495,900 | $110,000 | $385,900 |
| 2022 | $3,360 | $391,200 | $120,000 | $271,200 |
| 2021 | $3,321 | $391,200 | $120,000 | $271,200 |
| 2020 | $3,321 | $391,200 | $120,000 | $271,200 |
| 2019 | $3,315 | $391,200 | $120,000 | $271,200 |
| 2018 | $3,421 | $314,700 | $73,000 | $241,700 |
| 2017 | $3,394 | $314,700 | $73,000 | $241,700 |
| 2016 | $2,049 | $100 | $100 | $0 |
Mortgage History
| Date | Status | Loan Amount | Loan Type |
|---|---|---|---|
| Open | $432,500 | New Conventional | |
| Previous Owner | $340,000 | Balloon | |
| Previous Owner | $348,000 | New Conventional | |
| Previous Owner | $293,000 | New Conventional |
Deed History
| Date | Type | Sale Price | Title Company |
|---|---|---|---|
| Warranty Deed | $682,500 | Master Title Agency Llc | |
| Quit Claim Deed | -- | None Listed On Document | |
| Warranty Deed | $545,000 | None Available | |
| Warranty Deed | $435,000 | None Available | |
| Warranty Deed | $393,000 | None Available |
Similar Homes in Cornelius, NC
Source: Canopy MLS (Canopy Realtor® Association)
MLS Number: 4132844
APN: 005-126-11
- 19228 Brookgreen Garden Place
- 19411 Greentree Way
- 19329 Watermark Dr Unit 531
- 19329 Watermark Dr Unit 142
- 19329 Watermark Dr Unit 551/ 552
- 19329 Watermark Dr Unit 261/262
- 19329 Watermark Dr Unit 361
- 8925 Rosalyn Glen Rd Unit 106
- 19827 Henderson Rd Unit L
- 20217 Middletown Rd
- 20105 Henderson Rd Unit J
- 18819 Cloverstone Cir Unit 28
- 17728 Jetton Green Loop
- 9404 Rosalyn Glen Rd
- 20015 N Cove Rd
- 19307 Beaufain St Unit 14
- 20105 Chapel Point Ln
- 20115 Henderson Rd Unit D
- 18845 Cloverstone Cir
- 18800 Nantz Rd

