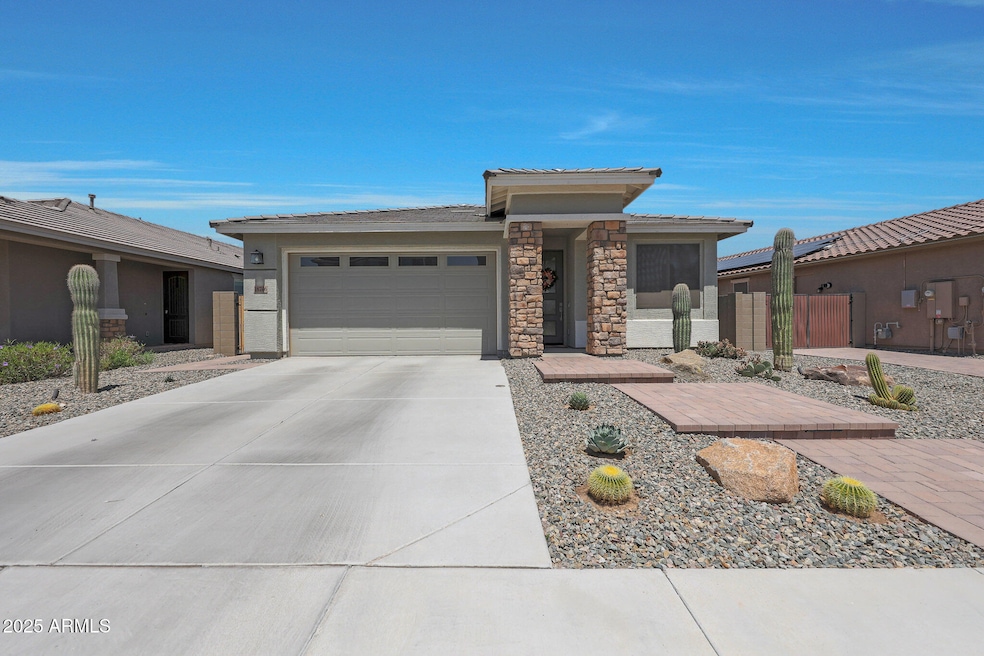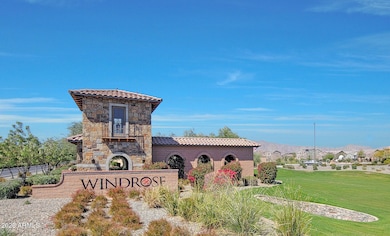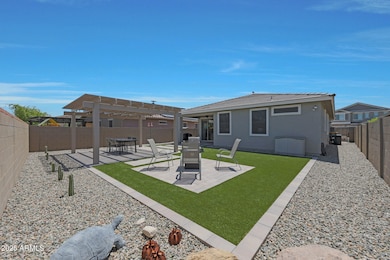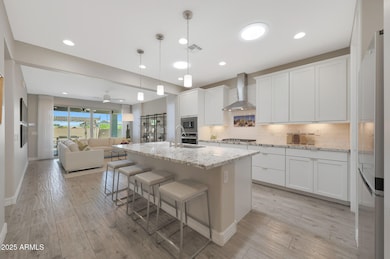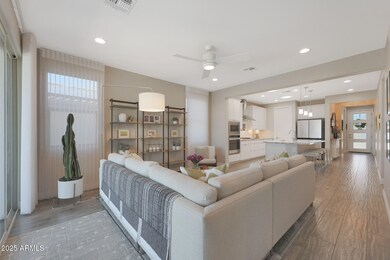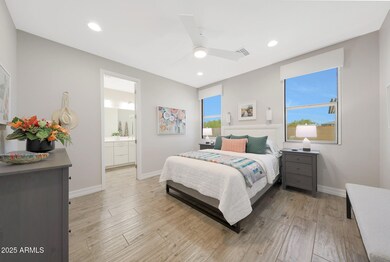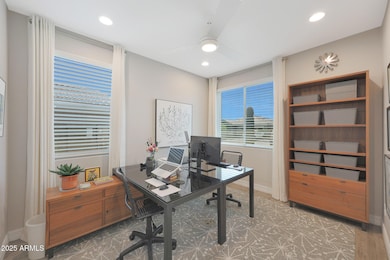
18746 W Rancho Dr Litchfield Park, AZ 85340
Citrus Park NeighborhoodEstimated payment $2,589/month
Highlights
- Very Popular Property
- RV Hookup
- Eat-In Kitchen
- Verrado Elementary School Rated A-
- Skylights
- Double Pane Windows
About This Home
Highly upgraded! Ready to move in home. High-efficiency home, up graded granite countertops in kitchen, large shower in main bath cultured marble walls and seat, double doors added to study, 8'' interior doors, tankless water heater, upgrade HVAC to 166 seer, free standing laundry sink, 12' multi-slide glass door in Great Room, upper cabinets in mudroom area, roll out shelves in kitchen cabinet, pull out trash/recycle bins, upgraded front door, ARI Chord Glass, ceiling fans in all rooms and on patio, floor outlet in study, alarm system with doorbell camera, water treatment system, additional 50-amp RV outlet by circuit box, Solatube skylight in kitchen and hallway, front and back yard profession landscaped with pavers, additional 4' gate for backyard, garage floor epoxied. So much more!
Home Details
Home Type
- Single Family
Est. Annual Taxes
- $2,089
Year Built
- Built in 2021
Lot Details
- 5,453 Sq Ft Lot
- Desert faces the front and back of the property
- Block Wall Fence
- Artificial Turf
- Front Yard Sprinklers
HOA Fees
- $75 Monthly HOA Fees
Parking
- 2 Car Garage
- RV Hookup
Home Design
- Wood Frame Construction
- Spray Foam Insulation
- Tile Roof
- Stucco
Interior Spaces
- 1,501 Sq Ft Home
- 1-Story Property
- Ceiling height of 9 feet or more
- Ceiling Fan
- Skylights
- Double Pane Windows
- Tinted Windows
- Tile Flooring
- Security System Owned
Kitchen
- Eat-In Kitchen
- Gas Cooktop
- Built-In Microwave
- Kitchen Island
Bedrooms and Bathrooms
- 3 Bedrooms
- Primary Bathroom is a Full Bathroom
- 2 Bathrooms
- Dual Vanity Sinks in Primary Bathroom
- Solar Tube
Accessible Home Design
- No Interior Steps
Schools
- Belen Soto Elementary School
- Verrado Middle School
- Canyon View High School
Utilities
- Ducts Professionally Air-Sealed
- Heating System Uses Natural Gas
- High Speed Internet
Listing and Financial Details
- Tax Lot 26
- Assessor Parcel Number 502-32-098
Community Details
Overview
- Association fees include ground maintenance
- Windrose At Zanjero Association, Phone Number (480) 921-7500
- Built by Beazer Homes
- Zanjero Trails Infrastructure Phase 1C Parcel 36 P Subdivision
Recreation
- Community Playground
- Bike Trail
Map
Home Values in the Area
Average Home Value in this Area
Tax History
| Year | Tax Paid | Tax Assessment Tax Assessment Total Assessment is a certain percentage of the fair market value that is determined by local assessors to be the total taxable value of land and additions on the property. | Land | Improvement |
|---|---|---|---|---|
| 2025 | $2,089 | $18,082 | -- | -- |
| 2024 | $1,994 | $17,221 | -- | -- |
| 2023 | $1,994 | $26,620 | $5,320 | $21,300 |
| 2022 | $1,908 | $22,970 | $4,590 | $18,380 |
| 2021 | $160 | $930 | $930 | $0 |
| 2020 | $282 | $3,060 | $3,060 | $0 |
Property History
| Date | Event | Price | Change | Sq Ft Price |
|---|---|---|---|---|
| 04/26/2025 04/26/25 | For Sale | $420,000 | -- | $280 / Sq Ft |
Deed History
| Date | Type | Sale Price | Title Company |
|---|---|---|---|
| Special Warranty Deed | -- | None Listed On Document | |
| Warranty Deed | $347,843 | First American Title Ins Co | |
| Warranty Deed | $840,408 | First American Title |
Mortgage History
| Date | Status | Loan Amount | Loan Type |
|---|---|---|---|
| Previous Owner | $117,843 | Purchase Money Mortgage |
Similar Homes in Litchfield Park, AZ
Source: Arizona Regional Multiple Listing Service (ARMLS)
MLS Number: 6856803
APN: 502-32-098
- 5879 N 187th Ln
- 18766 W Montebello Ave
- 18654 W Solano Dr
- 5726 N 188th Ln
- 5933 N 189th Dr
- 18811 W San Miguel Ave
- 5660 N 188th Ln
- 18731 W San Juan Ave
- 18735 W San Juan Ave
- 19565 W Palo Verde Dr
- 18814 W Luke Ave
- 19031 W Palo Verde Dr
- 19028 W Rancho Dr
- 5621 N 189th Dr
- 19024 W Solano Dr
- 18509 W Bethany Home Rd
- 18542 W Luke Ave
- 5951 N 190th Dr
- 18722 W Denton Ave
- 5424 N 186th Dr
