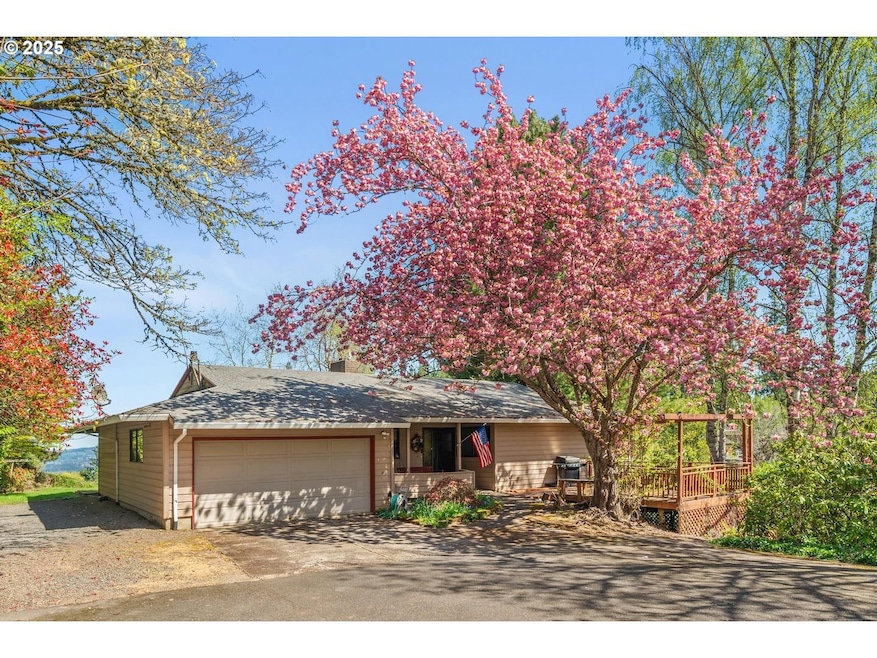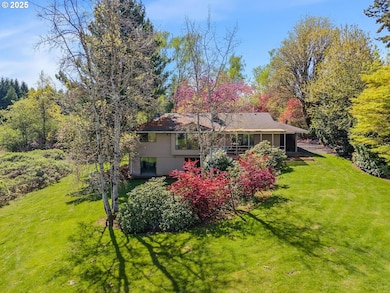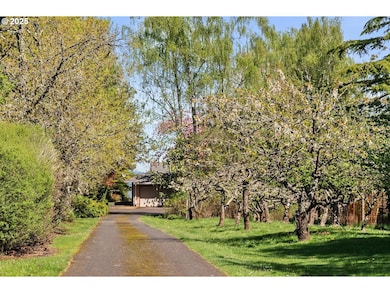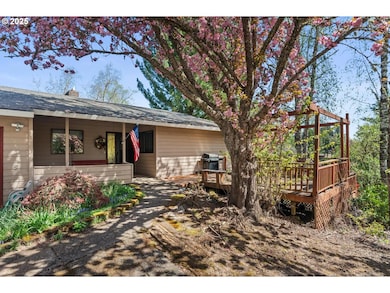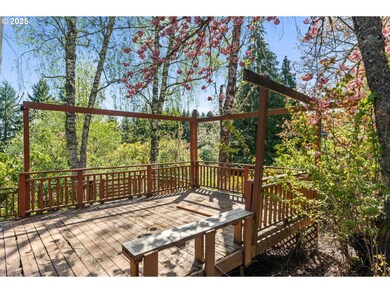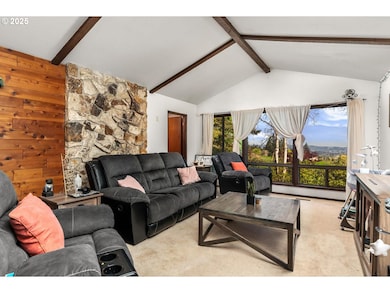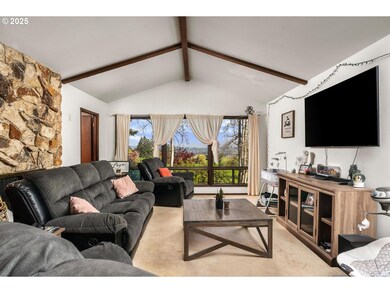Spectacular Views & Endless Possibilities on Cooper Mountain! This rare 2.85-acre property sits atop one of the area's most coveted locations, directly across from the scenic Cooper Mountain Nature Park. A classic 1974 Day-Ranch awaits your vision—offering incredible potential to transform into a stunning estate. While the home is being sold as is (note: original windows, kitchen, baths, and a roof in need of replacement), the bones are strong, and the setting is unbeatable. Inside, a vaulted living room showcases a wall of windows framing sweeping territorial views. Enjoy generous room sizes, a versatile lower-level with a summer kitchen/laundry space, and ample workshop/storage areas. The land is a gardener’s dream, featuring a variety of apple trees, a prolific Asian pear, cherries, blueberries, kiwi, grapes, and wild blackberries. Privacy and nature abound, yet you’re just minutes from Progress Ridge, Mountainside High School, Murrayhill, the hi-tech corridor, and Tanasbourne. This is a truly special opportunity—bring your imagination and create something extraordinary. Showings require 24-hour notice due to tenancy. DO NOT ENTER PROPERTY, OR WALK ON PROPERTY WITHOUT AN APPOINTMENT!

