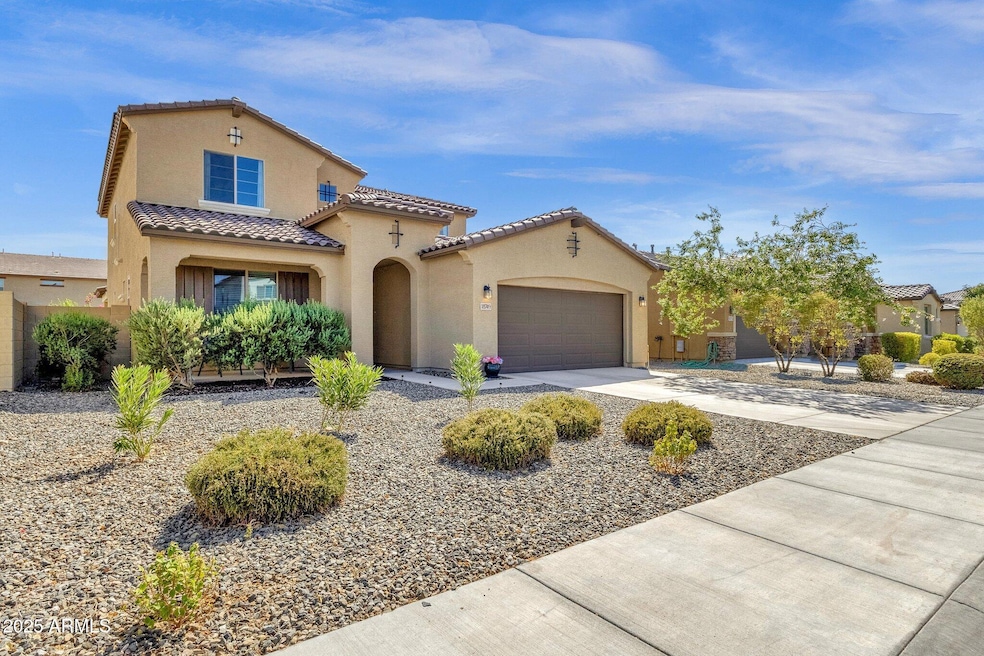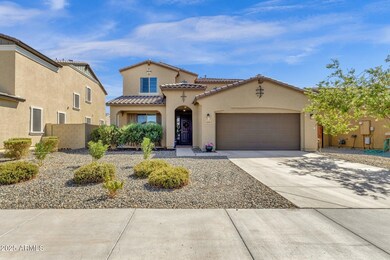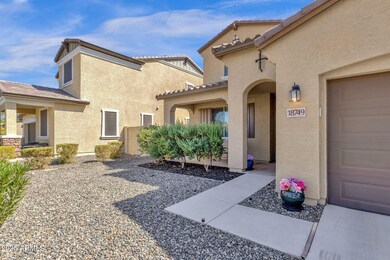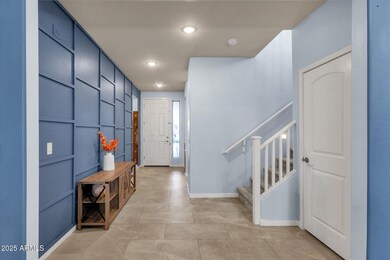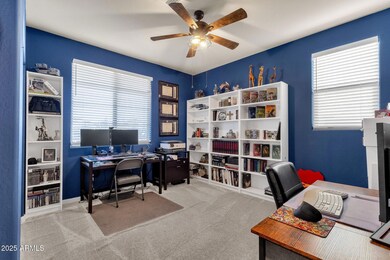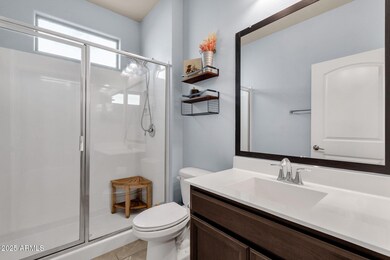
18749 W San Miguel Ave Litchfield Park, AZ 85340
Citrus Park NeighborhoodHighlights
- Solar Power System
- Main Floor Primary Bedroom
- Tandem Parking
- Verrado Elementary School Rated A-
- Double Pane Windows
- Dual Vanity Sinks in Primary Bathroom
About This Home
As of March 2025Welcome to the home of your dreams! Practically brand new and situated in a desirable, established neighborhood, this exceptional property offers proximity to top-rated schools, scenic parks, and everyday conveniences. Impeccably maintained, the home boasts stunning curb appeal with meticulous landscaping and a charming covered front porch.
Inside, you'll find a thoughtfully crafted floor plan that exudes style and functionality. The inviting foyer showcases a stunning feature wall, while the adjacent mudroom leads to an oversized tandem 3-stall garage—perfect for extra storage. The main level includes a guest bedroom with a full bath and a luxurious primary suite featuring dual sinks, a soaking tub, a glass-enclosed shower, and a spacious walk-in closet. The open-concept kitchen and living area are an entertainer's dream, complete with a large quartz island, tiled backsplash, gas cooktop with hood, stainless steel appliances, and a walk-in pantry. Upstairs, a cozy loft offers flexible space for a playroom, home office, or mancave. The upper level also includes four additional bedrooms, two connected by a convenient Jack-and-Jill bathroom. Step outside to a backyard oasis! The extended covered patio with newly poured concrete offers ample space for relaxing or hosting gatherings, while the lush, irrigated lawn, fruit trees, and garden beds create a serene outdoor retreat.
This home is the perfect blend of modern comfort and timeless charm, truly a must-see!
Home Details
Home Type
- Single Family
Est. Annual Taxes
- $3,268
Year Built
- Built in 2020
Lot Details
- 6,164 Sq Ft Lot
- Desert faces the front of the property
- Block Wall Fence
- Sprinklers on Timer
HOA Fees
- $75 Monthly HOA Fees
Parking
- 2 Open Parking Spaces
- 3 Car Garage
- Tandem Parking
Home Design
- Wood Frame Construction
- Tile Roof
- Stucco
Interior Spaces
- 3,159 Sq Ft Home
- 2-Story Property
- Ceiling height of 9 feet or more
- Double Pane Windows
- ENERGY STAR Qualified Windows with Low Emissivity
- Vinyl Clad Windows
- Washer and Dryer Hookup
Kitchen
- Breakfast Bar
- Built-In Microwave
- Kitchen Island
Flooring
- Carpet
- Tile
Bedrooms and Bathrooms
- 6 Bedrooms
- Primary Bedroom on Main
- Primary Bathroom is a Full Bathroom
- 4 Bathrooms
- Dual Vanity Sinks in Primary Bathroom
- Bathtub With Separate Shower Stall
Schools
- Belen Soto Elementary School
- Canyon View High School
Utilities
- Cooling Available
- Heating System Uses Natural Gas
- Water Softener
- High Speed Internet
- Cable TV Available
Additional Features
- Solar Power System
- Playground
Listing and Financial Details
- Home warranty included in the sale of the property
- Tax Lot 35
- Assessor Parcel Number 502-32-234
Community Details
Overview
- Association fees include ground maintenance
- Ccmc Association, Phone Number (480) 921-7500
- Built by Homes by Towne
- Zanjero Trails Infrastructure Phase 1C Parcel 37B Subdivision, Viola Floorplan
- FHA/VA Approved Complex
Recreation
- Community Playground
- Bike Trail
Map
Home Values in the Area
Average Home Value in this Area
Property History
| Date | Event | Price | Change | Sq Ft Price |
|---|---|---|---|---|
| 03/26/2025 03/26/25 | Sold | $550,000 | 0.0% | $174 / Sq Ft |
| 02/22/2025 02/22/25 | Pending | -- | -- | -- |
| 01/10/2025 01/10/25 | For Sale | $550,000 | -- | $174 / Sq Ft |
Tax History
| Year | Tax Paid | Tax Assessment Tax Assessment Total Assessment is a certain percentage of the fair market value that is determined by local assessors to be the total taxable value of land and additions on the property. | Land | Improvement |
|---|---|---|---|---|
| 2025 | $3,268 | $24,377 | -- | -- |
| 2024 | $3,114 | $23,217 | -- | -- |
| 2023 | $3,114 | $34,250 | $6,850 | $27,400 |
| 2022 | $2,996 | $31,430 | $6,280 | $25,150 |
| 2021 | $195 | $1,125 | $1,125 | $0 |
| 2020 | $349 | $3,855 | $3,855 | $0 |
Mortgage History
| Date | Status | Loan Amount | Loan Type |
|---|---|---|---|
| Open | $475,681 | FHA | |
| Previous Owner | $329,501 | Purchase Money Mortgage |
Deed History
| Date | Type | Sale Price | Title Company |
|---|---|---|---|
| Warranty Deed | $550,000 | Pioneer Title Agency | |
| Warranty Deed | $387,648 | First American Title Ins Co |
Similar Homes in Litchfield Park, AZ
Source: Arizona Regional Multiple Listing Service (ARMLS)
MLS Number: 6803309
APN: 502-32-234
- 18735 W San Juan Ave
- 18731 W San Juan Ave
- 18811 W San Miguel Ave
- 18766 W Montebello Ave
- 18814 W Luke Ave
- 5726 N 188th Ln
- 5660 N 188th Ln
- 18654 W Solano Dr
- 5879 N 187th Ln
- 18746 W Rancho Dr
- 5621 N 189th Dr
- 18722 W Denton Ave
- 5424 N 186th Dr
- 18542 W Luke Ave
- 19565 W Palo Verde Dr
- 18606 W Missouri Ave
- 5933 N 189th Dr
- 5428 N 188th Ln
- 18938 W Luke Ave
- 19231 W Missouri Ave
