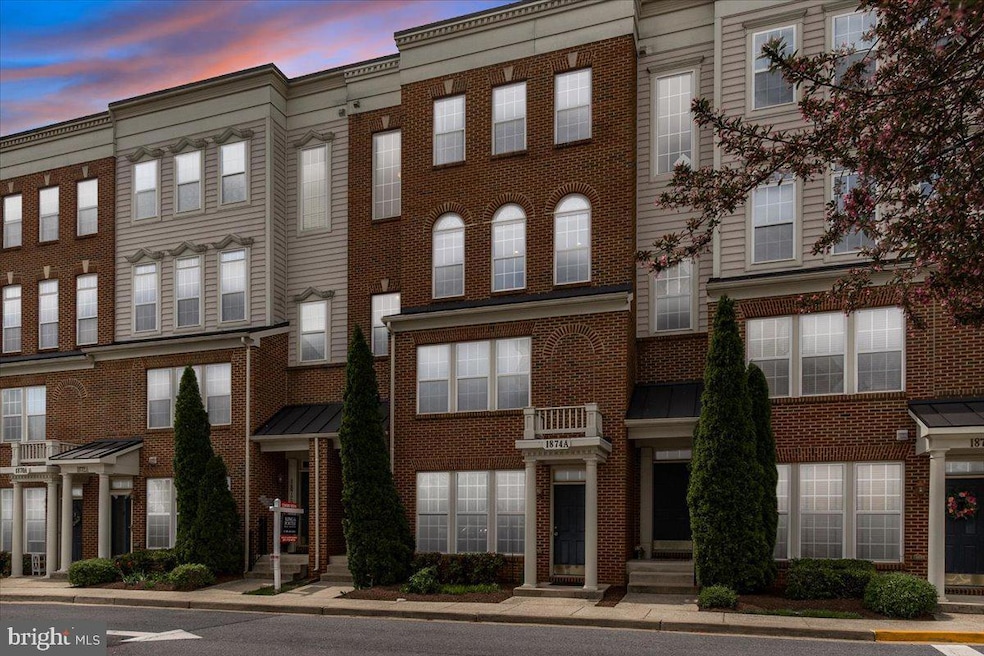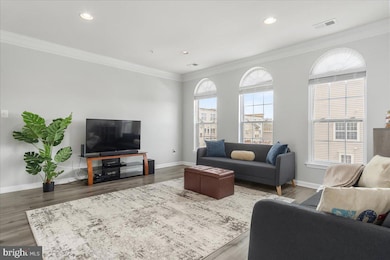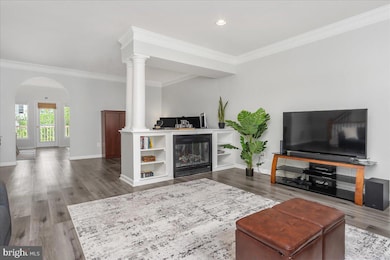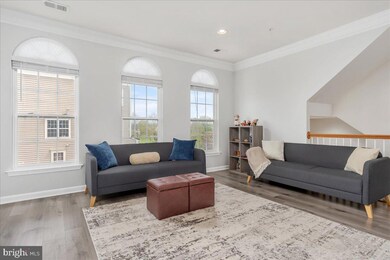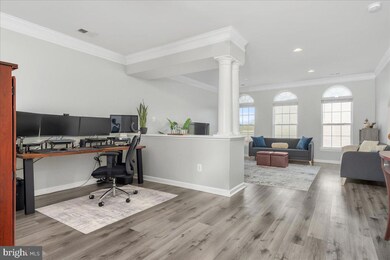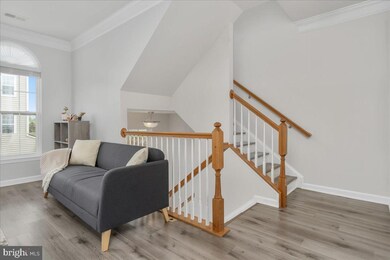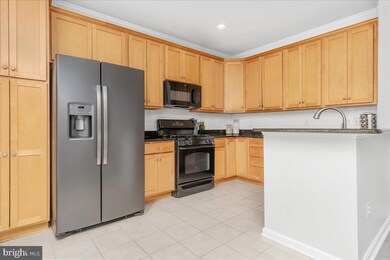
1874B Monocacy View Cir Frederick, MD 21701
Wormans Mill NeighborhoodEstimated payment $2,924/month
Total Views
2,539
3
Beds
2.5
Baths
2,489
Sq Ft
$151
Price per Sq Ft
Highlights
- Open Floorplan
- Mountain View
- Traditional Architecture
- Walkersville High School Rated A-
- Deck
- Community Pool
About This Home
Wonderful Large upper level Condo. With approx 2500SF, this home has room to live! Seller has updated flooring, fresh paint and new HVAC in 2023. Three Bedroom and Two and a half baths. Living spaces are large and light and bright! Located in close proximity to community amenities! Best location for Pool and tennis/pickle ball courts!
Open House Schedule
-
Sunday, April 27, 202512:00 to 2:00 pm4/27/2025 12:00:00 PM +00:004/27/2025 2:00:00 PM +00:00Add to Calendar
Townhouse Details
Home Type
- Townhome
Est. Annual Taxes
- $4,854
Year Built
- Built in 2007
HOA Fees
Parking
- 1 Car Attached Garage
- Rear-Facing Garage
Home Design
- Traditional Architecture
- Brick Exterior Construction
- Slab Foundation
- Vinyl Siding
Interior Spaces
- 2,489 Sq Ft Home
- Property has 3 Levels
- Open Floorplan
- Ceiling Fan
- Gas Fireplace
- Mountain Views
Kitchen
- Stove
- Built-In Microwave
- Dishwasher
- Disposal
Flooring
- Ceramic Tile
- Luxury Vinyl Plank Tile
Bedrooms and Bathrooms
- 3 Bedrooms
- En-Suite Bathroom
- Walk-In Closet
Laundry
- Laundry on upper level
- Dryer
- Washer
Home Security
Utilities
- Forced Air Heating and Cooling System
- Natural Gas Water Heater
Additional Features
- Deck
- Property is in very good condition
Listing and Financial Details
- Tax Lot 28B
- Assessor Parcel Number 1102459043
Community Details
Overview
- Association fees include common area maintenance, lawn maintenance, management, pool(s)
- Dearbought Community Association
- Monocacy Landing Condos
- Monocacy Landing 1/Dearbought Community
- Monocacy Landing Subdivision
Recreation
- Tennis Courts
- Community Playground
- Community Pool
- Jogging Path
Pet Policy
- Pets Allowed
- Pet Size Limit
Security
- Fire Sprinkler System
Map
Create a Home Valuation Report for This Property
The Home Valuation Report is an in-depth analysis detailing your home's value as well as a comparison with similar homes in the area
Home Values in the Area
Average Home Value in this Area
Tax History
| Year | Tax Paid | Tax Assessment Tax Assessment Total Assessment is a certain percentage of the fair market value that is determined by local assessors to be the total taxable value of land and additions on the property. | Land | Improvement |
|---|---|---|---|---|
| 2024 | $176 | $262,333 | $0 | $0 |
| 2023 | $88 | $234,667 | $0 | $0 |
| 2022 | $88 | $207,000 | $60,000 | $147,000 |
| 2021 | $3,713 | $205,333 | $0 | $0 |
| 2020 | $3,725 | $203,667 | $0 | $0 |
| 2019 | $3,660 | $202,000 | $50,000 | $152,000 |
| 2018 | $3,603 | $202,000 | $50,000 | $152,000 |
| 2017 | $3,791 | $202,000 | $0 | $0 |
| 2016 | $4,016 | $210,000 | $0 | $0 |
| 2015 | $4,016 | $210,000 | $0 | $0 |
| 2014 | $4,016 | $210,000 | $0 | $0 |
Source: Public Records
Property History
| Date | Event | Price | Change | Sq Ft Price |
|---|---|---|---|---|
| 04/23/2025 04/23/25 | For Sale | $377,000 | +20.4% | $151 / Sq Ft |
| 07/16/2021 07/16/21 | Sold | $313,000 | +13.8% | -- |
| 06/05/2021 06/05/21 | Pending | -- | -- | -- |
| 06/04/2021 06/04/21 | For Sale | $275,000 | -- | -- |
Source: Bright MLS
Deed History
| Date | Type | Sale Price | Title Company |
|---|---|---|---|
| Deed | $313,000 | Colony Title Group | |
| Deed | $274,990 | -- | |
| Deed | $274,990 | -- |
Source: Public Records
Mortgage History
| Date | Status | Loan Amount | Loan Type |
|---|---|---|---|
| Open | $250,000 | New Conventional | |
| Closed | $250,000 | New Conventional |
Source: Public Records
Similar Homes in Frederick, MD
Source: Bright MLS
MLS Number: MDFR2062592
APN: 02-459043
Nearby Homes
- 1791B Wheyfield Dr
- 1806A Monocacy View Cir
- 1729 Emory St
- 1705 Derrs Square E
- 1442 Trafalgar Ln
- 1706 Algonquin Rd
- 1524 Trafalgar Ln
- 1765 Algonquin Rd
- 1743 Wheyfield Dr
- 1764 Algonquin Rd
- 8207 Blue Heron Dr Unit 3B
- 8107 Broadview Dr
- 1721 Dearbought Dr
- 8020 Hollow Reed Ct
- 7925 Longmeadow Dr
- 7906 Longmeadow Dr
- 8247 Waterside Ct
- 8200 Red Wing Ct
- 2479 Five Shillings Rd
- 837 Dunbrooke Ct
