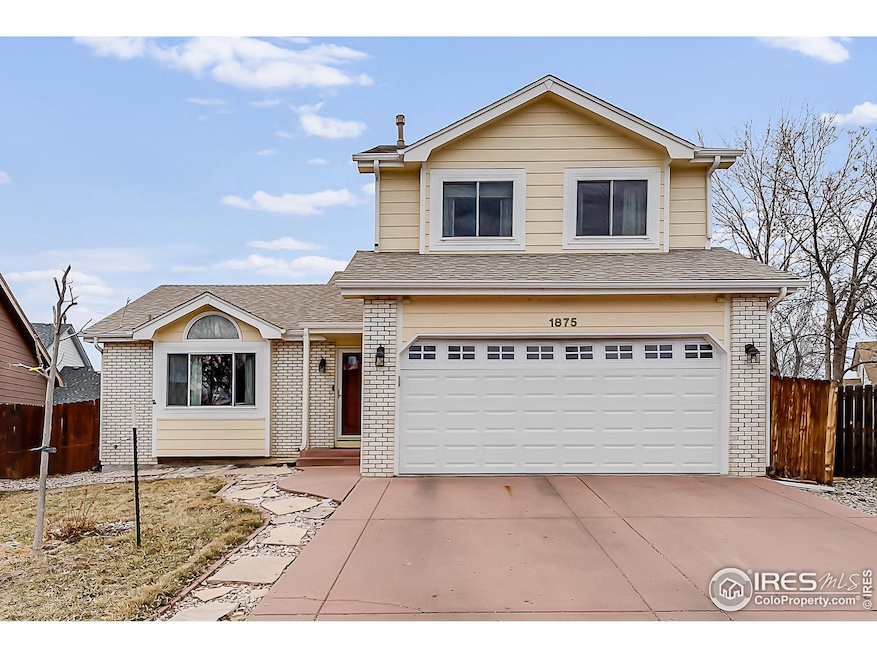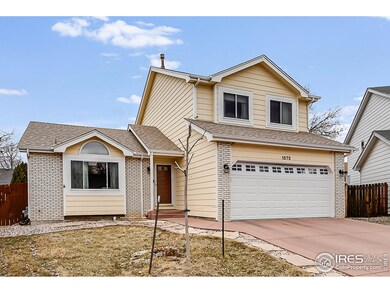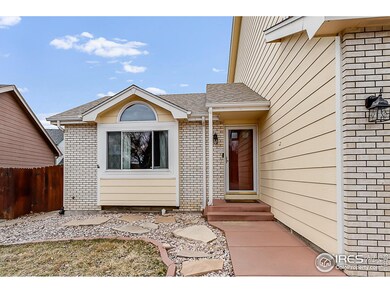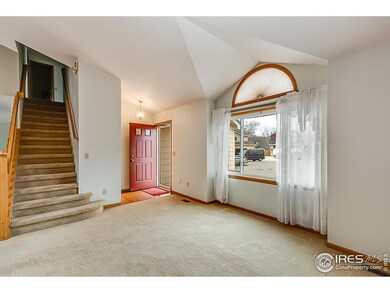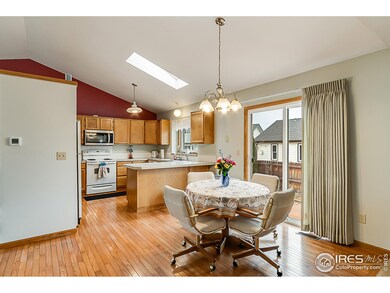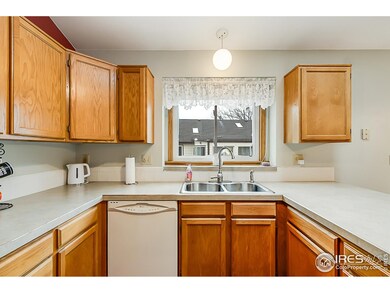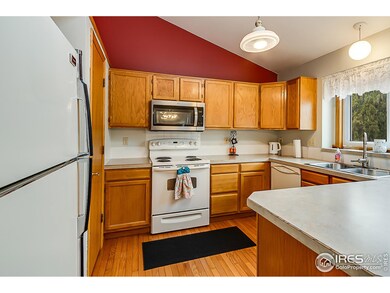
1875 Cambridge Ct Loveland, CO 80538
Estimated payment $2,798/month
Highlights
- Open Floorplan
- Cathedral Ceiling
- Hiking Trails
- Contemporary Architecture
- Wood Flooring
- Cul-De-Sac
About This Home
Welcome to your dream home! Nestled in a peaceful cul-de-sac with minimal traffic, this beautifully maintained 3-bedroom, 4-bathroom home offers the perfect blend of comfort, convenience, and modern updates. Located just minutes from Northern Colorado's best outdoor spaces, top-rated restaurants, and shopping, this home provides the ideal balance of tranquility and accessibility. Inside, you'll find a thoughtfully designed layout that feels both spacious and inviting. Key features include: Fully finished basement perfect for extra living space, a home office, or a guest suite. Newer HVAC system- enjoy energy-efficient comfort year-round. 2-car garage & private backyard - plenty of space for storage, parking, and outdoor relaxation. Impeccably maintained interior move-in ready with a clean and fresh feel. Don't miss the opportunity to make this home yours! Schedule your showing today and experience everything it has to offer.
Home Details
Home Type
- Single Family
Est. Annual Taxes
- $2,216
Year Built
- Built in 1992
Lot Details
- 4,591 Sq Ft Lot
- Cul-De-Sac
- East Facing Home
- Southern Exposure
- Fenced
- Level Lot
- Sprinkler System
HOA Fees
- $17 Monthly HOA Fees
Parking
- 2 Car Attached Garage
Home Design
- Contemporary Architecture
- Wood Frame Construction
- Composition Roof
Interior Spaces
- 2,024 Sq Ft Home
- 2-Story Property
- Open Floorplan
- Cathedral Ceiling
- Skylights
- Double Pane Windows
- Window Treatments
- Bay Window
- Basement Fills Entire Space Under The House
- Washer and Dryer Hookup
Kitchen
- Eat-In Kitchen
- Electric Oven or Range
- Microwave
Flooring
- Wood
- Carpet
Bedrooms and Bathrooms
- 3 Bedrooms
- Walk-In Closet
- Primary Bathroom is a Full Bathroom
Outdoor Features
- Patio
- Exterior Lighting
- Outdoor Storage
Schools
- Peakview Academy At Conrad Ball Elementary School
- Ball Middle School
- Mountain View High School
Utilities
- Forced Air Heating and Cooling System
- High Speed Internet
- Cable TV Available
Listing and Financial Details
- Assessor Parcel Number R1165364
Community Details
Overview
- Association fees include common amenities, management
- Allendale Subdivision
Recreation
- Hiking Trails
Map
Home Values in the Area
Average Home Value in this Area
Tax History
| Year | Tax Paid | Tax Assessment Tax Assessment Total Assessment is a certain percentage of the fair market value that is determined by local assessors to be the total taxable value of land and additions on the property. | Land | Improvement |
|---|---|---|---|---|
| 2025 | $2,138 | $31,456 | $1,755 | $29,701 |
| 2024 | $2,138 | $31,456 | $1,755 | $29,701 |
| 2022 | $1,951 | $24,520 | $1,821 | $22,699 |
| 2021 | $2,005 | $25,225 | $1,873 | $23,352 |
| 2020 | $1,937 | $24,360 | $1,873 | $22,487 |
| 2019 | $1,287 | $23,609 | $1,873 | $21,736 |
| 2018 | $935 | $18,561 | $1,886 | $16,675 |
| 2017 | $805 | $18,561 | $1,886 | $16,675 |
| 2016 | $715 | $17,704 | $2,086 | $15,618 |
| 2015 | $709 | $17,710 | $2,090 | $15,620 |
| 2014 | $549 | $14,620 | $2,090 | $12,530 |
Property History
| Date | Event | Price | Change | Sq Ft Price |
|---|---|---|---|---|
| 03/06/2025 03/06/25 | For Sale | $465,000 | +36.6% | $230 / Sq Ft |
| 04/30/2021 04/30/21 | Off Market | $340,499 | -- | -- |
| 01/31/2020 01/31/20 | Sold | $340,499 | -1.3% | $168 / Sq Ft |
| 10/17/2019 10/17/19 | For Sale | $345,000 | -- | $170 / Sq Ft |
Deed History
| Date | Type | Sale Price | Title Company |
|---|---|---|---|
| Warranty Deed | -- | Htc | |
| Quit Claim Deed | -- | None Available | |
| Special Warranty Deed | $340,499 | Stewart Title | |
| Warranty Deed | $97,000 | -- | |
| Quit Claim Deed | -- | -- |
Mortgage History
| Date | Status | Loan Amount | Loan Type |
|---|---|---|---|
| Previous Owner | $334,331 | FHA | |
| Previous Owner | $13,373 | Stand Alone Second | |
| Previous Owner | $73,715 | New Conventional | |
| Previous Owner | $65,000 | Future Advance Clause Open End Mortgage | |
| Previous Owner | $71,000 | New Conventional | |
| Previous Owner | $57,500 | Unknown |
Similar Homes in Loveland, CO
Source: IRES MLS
MLS Number: 1027675
APN: 85074-17-075
- 1908 E 18th St Unit 1908
- 2112 E 18th St
- 2166 Chelsea Dr
- 1697 Oxford Dr
- 2476 N Boise Ave
- 1700 Pearl Dr Unit 106
- 1493 Park Dr
- 1759 Jade Dr Unit 146
- 1695 Pearl Dr Unit 165
- 1641 Garnet St Unit 49
- 1748 Pearl Dr Unit 103
- 1500 Sylmar Place Unit 35
- 1471 Sunset Place Unit 40
- 1468 Sunset Place Unit 25
- 1428 Sunset Place
- 1535 Sunset Place Unit 32
- 1119 E 16th St
- 2146 E 11th St
- 1166 Madison Ave Unit 136
- 1166 Madison Ave Unit 183
