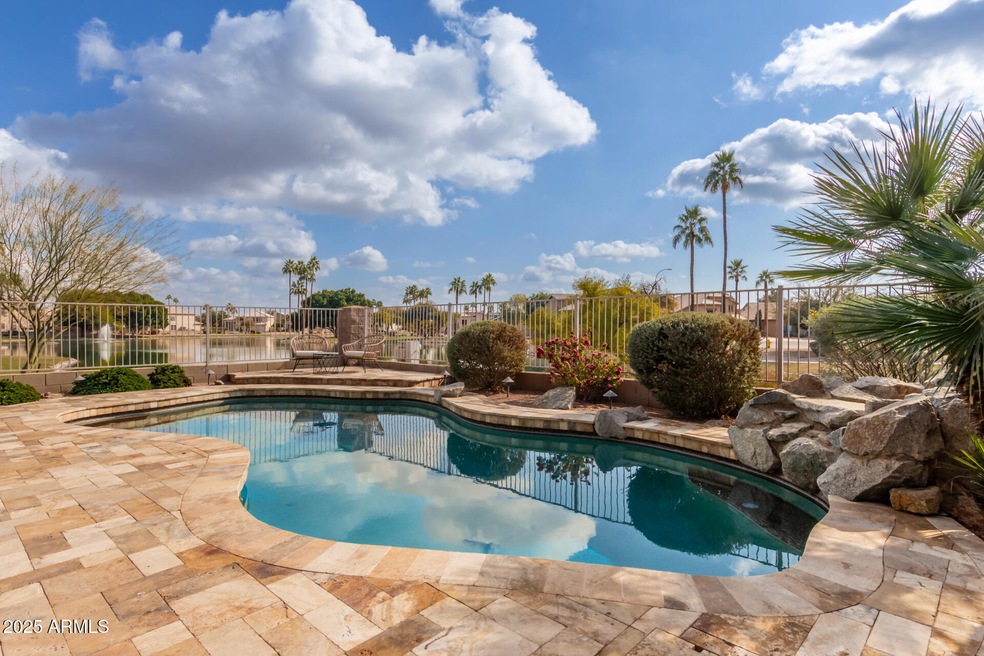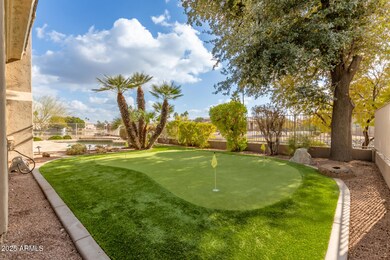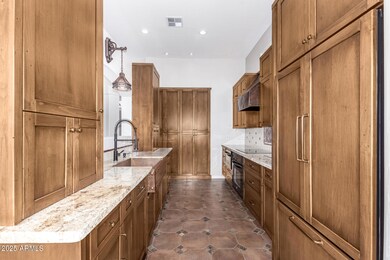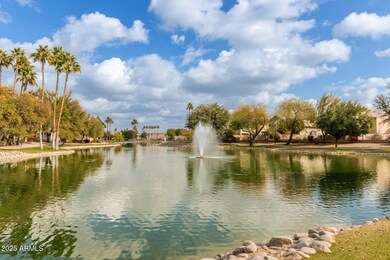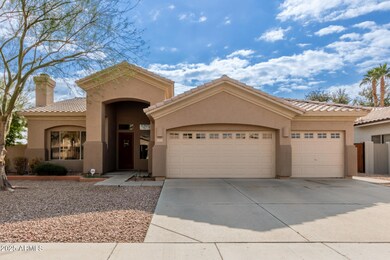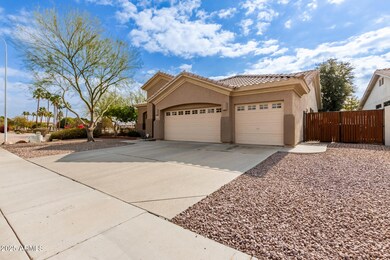
1875 E Stephens Dr Tempe, AZ 85283
South Tempe NeighborhoodHighlights
- Play Pool
- Waterfront
- Fireplace in Primary Bedroom
- Kyrene del Norte School Rated A-
- Community Lake
- Vaulted Ceiling
About This Home
As of March 2025- A Stunning Lakeside Retreat in South Tempe -
Nestled in The Oasis at Anozira neighborhood, this 3-bedroom + den, 2-bathroom home offers 2,175 sqft of thoughtfully designed living space, backing to a tranquil community lake and adjacent to a lush greenbelt—with only one next-door neighbor for added privacy.
Step inside this north/south-facing home, where an elegant kitchen takes center stage. Gorgeous cabinetry, granite countertops, complete with a copper range hood and built-in appliances. The open-concept layout seamlessly flows into the living areas, framed by soaring ceilings and abundant natural light. The primary suite is a serene retreat with a cozy fireplace and spa-like en-suite bathroom. A versatile den offers the perfect space for a home office, guest room or playroom.
Out back, your private oasis awaits; a sparkling pool, putting green, and covered patio set the stage for Arizona outdoor living at its finest. Enjoy picturesque lake views and lush landscaping, perfect for morning coffee or sunset gatherings.
Additional features include a 3-car garage, ample storage, no interior steps, HVAC in 2022, pool pump in 2025, and a prime location near top-rated schools, dining, and freeway access.
Don't miss this rare opportunity to own a lakeside sanctuary in one of Tempe's most beautiful neighborhoods!
Home Details
Home Type
- Single Family
Est. Annual Taxes
- $4,434
Year Built
- Built in 1994
Lot Details
- 8,255 Sq Ft Lot
- Waterfront
- Wrought Iron Fence
- Block Wall Fence
- Artificial Turf
- Front and Back Yard Sprinklers
HOA Fees
- $90 Monthly HOA Fees
Parking
- 3 Car Garage
- Garage Door Opener
Home Design
- Santa Fe Architecture
- Wood Frame Construction
- Tile Roof
- Stucco
Interior Spaces
- 2,175 Sq Ft Home
- 1-Story Property
- Vaulted Ceiling
- Ceiling Fan
- Gas Fireplace
- Family Room with Fireplace
- 3 Fireplaces
- Living Room with Fireplace
Kitchen
- Eat-In Kitchen
- Built-In Microwave
- Kitchen Island
- Granite Countertops
Flooring
- Wood
- Carpet
- Tile
Bedrooms and Bathrooms
- 3 Bedrooms
- Fireplace in Primary Bedroom
- Primary Bathroom is a Full Bathroom
- 2 Bathrooms
- Dual Vanity Sinks in Primary Bathroom
- Bathtub With Separate Shower Stall
Pool
- Pool Updated in 2025
- Play Pool
- Fence Around Pool
Outdoor Features
- Covered patio or porch
Schools
- Kyrene Del Norte Elementary School
- Kyrene Middle School
- Marcos De Niza High School
Utilities
- Cooling System Updated in 2022
- Refrigerated Cooling System
- Heating Available
- High Speed Internet
- Cable TV Available
Listing and Financial Details
- Tax Lot 150
- Assessor Parcel Number 308-11-150
Community Details
Overview
- Association fees include ground maintenance
- Kinney Management Co Association
- Oasis At Anozira Subdivision
- Community Lake
Recreation
- Bike Trail
Map
Home Values in the Area
Average Home Value in this Area
Property History
| Date | Event | Price | Change | Sq Ft Price |
|---|---|---|---|---|
| 03/10/2025 03/10/25 | Sold | $730,000 | 0.0% | $336 / Sq Ft |
| 02/12/2025 02/12/25 | Price Changed | $730,000 | +2.8% | $336 / Sq Ft |
| 02/10/2025 02/10/25 | Pending | -- | -- | -- |
| 02/05/2025 02/05/25 | For Sale | $710,000 | -- | $326 / Sq Ft |
Tax History
| Year | Tax Paid | Tax Assessment Tax Assessment Total Assessment is a certain percentage of the fair market value that is determined by local assessors to be the total taxable value of land and additions on the property. | Land | Improvement |
|---|---|---|---|---|
| 2025 | $4,434 | $47,633 | -- | -- |
| 2024 | $4,312 | $45,365 | -- | -- |
| 2023 | $4,312 | $59,720 | $11,940 | $47,780 |
| 2022 | $4,084 | $43,560 | $8,710 | $34,850 |
| 2021 | $4,189 | $40,230 | $8,040 | $32,190 |
| 2020 | $4,083 | $39,350 | $7,870 | $31,480 |
| 2019 | $3,944 | $38,630 | $7,720 | $30,910 |
| 2018 | $3,806 | $36,210 | $7,240 | $28,970 |
| 2017 | $3,636 | $35,650 | $7,130 | $28,520 |
| 2016 | $3,674 | $35,080 | $7,010 | $28,070 |
| 2015 | $3,392 | $31,630 | $6,320 | $25,310 |
Mortgage History
| Date | Status | Loan Amount | Loan Type |
|---|---|---|---|
| Open | $620,500 | New Conventional | |
| Previous Owner | $80,000 | Credit Line Revolving | |
| Previous Owner | $387,192 | New Conventional | |
| Previous Owner | $375,000 | New Conventional | |
| Previous Owner | $147,500 | New Conventional | |
| Previous Owner | $155,500 | Unknown | |
| Previous Owner | $150,000 | New Conventional | |
| Previous Owner | $59,790 | Unknown | |
| Previous Owner | $50,000 | Credit Line Revolving | |
| Previous Owner | $204,800 | New Conventional |
Deed History
| Date | Type | Sale Price | Title Company |
|---|---|---|---|
| Warranty Deed | $730,000 | Wfg National Title Insurance C | |
| Warranty Deed | $525,000 | Lawyers Title Of Arizona Inc | |
| Warranty Deed | $490,000 | Capital Title Agency Inc | |
| Quit Claim Deed | -- | Capital Title Agency Inc | |
| Quit Claim Deed | -- | -- | |
| Interfamily Deed Transfer | -- | -- | |
| Interfamily Deed Transfer | -- | -- | |
| Interfamily Deed Transfer | -- | First American Title | |
| Interfamily Deed Transfer | -- | -- | |
| Interfamily Deed Transfer | -- | -- | |
| Warranty Deed | $227,611 | Security Title Agency |
Similar Homes in Tempe, AZ
Source: Arizona Regional Multiple Listing Service (ARMLS)
MLS Number: 6812799
APN: 308-11-150
- 7241 S Los Feliz Dr
- 1878 E Oasis Dr
- 1923 E Drake Dr
- 7053 S Heather Dr
- 1873 E Mcnair Dr
- 7229 S Butte Ave
- 1966 E Drake Dr
- 1702 E Mcnair Dr
- 1508 E Todd Dr
- 1971 E Sunburst Ln
- 6847 S Willow Dr
- 1611 E Redfield Rd
- 7724 S Apricot Dr
- 7412 S Elm St
- 1527 E Bell de Mar Dr
- 6510 S Hazelton Ln Unit 133
- 6510 S Hazelton Ln Unit 138
- 1841 E Secretariat Dr
- 1348 E Chilton Dr
- 1354 E Brentrup Dr
