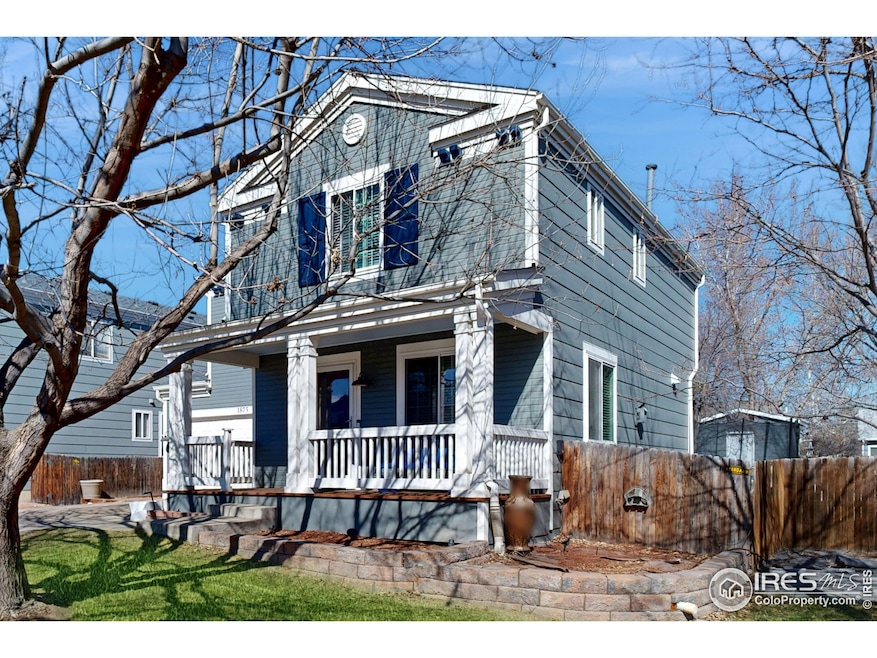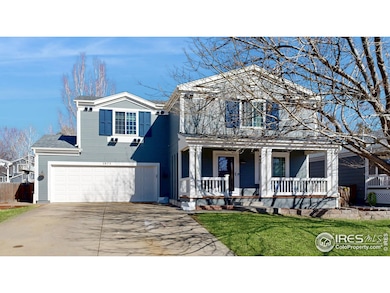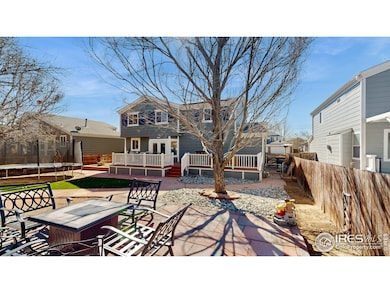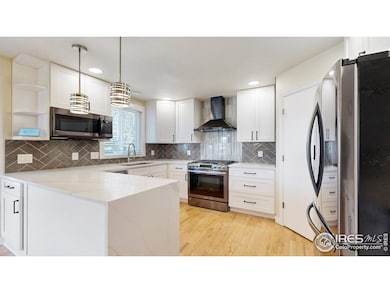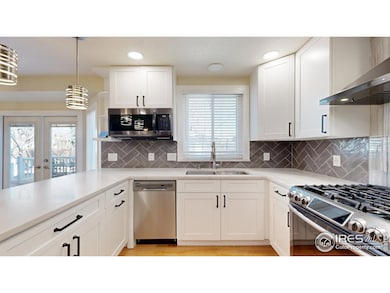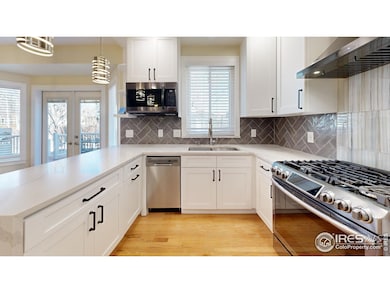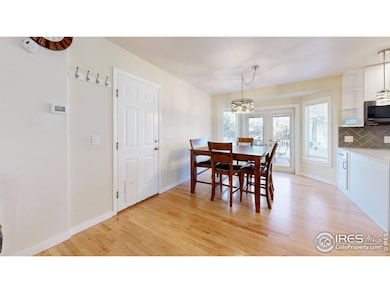
Estimated payment $3,819/month
Highlights
- Solar Power System
- Open Floorplan
- Wood Flooring
- Red Hawk Elementary School Rated A-
- Deck
- Home Office
About This Home
Welcome to this spacious and beautifully designed 5-bedroom, 4-bath home, where modern elegance meets everyday comfort. From the moment you step inside, you'll be captivated by the gorgeous hardwood floors that flow seamlessly throughout the open-concept living spaces.The high-end kitchen is a chef's dream, featuring top-of-the-line appliances, sleek quartz countertops, custom cabinetry, pantry and a large island perfect for gathering. Adjacent to the kitchen, the expansive deck provides the ideal setting for outdoor entertaining, offering plenty of space for dining, relaxing, and enjoying the serene surroundings.This home boasts versatile flex spaces, ideal for a home office, gym, or media room, allowing you to tailor the space to your lifestyle. Each of the custom-tiled bathrooms showcases designer finishes and LED mirrors creating a spa-like retreat in your own home. A true statement piece, the custom metal stairway railing adds a modern, artistic touch to the home's stunning architectural design. With ample space, luxurious details, and thoughtful craftsmanship throughout, this home is perfect for those seeking both style and functionality.Don't miss your chance to own this extraordinary property-schedule your private tour today!
Home Details
Home Type
- Single Family
Est. Annual Taxes
- $3,773
Year Built
- Built in 1999
Lot Details
- 5,992 Sq Ft Lot
- South Facing Home
- Kennel or Dog Run
- Fenced
- Level Lot
- Sprinkler System
HOA Fees
- $100 Monthly HOA Fees
Parking
- 2 Car Attached Garage
Home Design
- Wood Frame Construction
- Composition Roof
Interior Spaces
- 2,056 Sq Ft Home
- 2-Story Property
- Open Floorplan
- Ceiling Fan
- Double Pane Windows
- Window Treatments
- Family Room
- Living Room with Fireplace
- Home Office
- Basement Fills Entire Space Under The House
- Storm Doors
Kitchen
- Eat-In Kitchen
- Gas Oven or Range
- Microwave
- Dishwasher
- Kitchen Island
- Disposal
Flooring
- Wood
- Luxury Vinyl Tile
Bedrooms and Bathrooms
- 5 Bedrooms
- Walk-In Closet
- Primary Bathroom is a Full Bathroom
Laundry
- Laundry on lower level
- Dryer
- Washer
Eco-Friendly Details
- Solar Power System
Outdoor Features
- Deck
- Patio
- Exterior Lighting
- Outdoor Storage
- Outbuilding
Schools
- Red Hawk Elementary School
- Erie Middle School
- Erie High School
Utilities
- Forced Air Heating and Cooling System
- High Speed Internet
- Satellite Dish
- Cable TV Available
Community Details
- Canyon Creek Subdivision
Listing and Financial Details
- Assessor Parcel Number R0130409
Map
Home Values in the Area
Average Home Value in this Area
Tax History
| Year | Tax Paid | Tax Assessment Tax Assessment Total Assessment is a certain percentage of the fair market value that is determined by local assessors to be the total taxable value of land and additions on the property. | Land | Improvement |
|---|---|---|---|---|
| 2024 | $3,731 | $32,944 | $9,929 | $23,015 |
| 2023 | $3,731 | $32,944 | $13,614 | $23,015 |
| 2022 | $3,175 | $26,820 | $8,611 | $18,209 |
| 2021 | $3,231 | $27,592 | $8,859 | $18,733 |
| 2020 | $3,070 | $26,276 | $4,290 | $21,986 |
| 2019 | $3,062 | $26,276 | $4,290 | $21,986 |
| 2018 | $2,693 | $23,069 | $6,912 | $16,157 |
| 2017 | $2,570 | $25,504 | $7,642 | $17,862 |
| 2016 | $2,385 | $20,895 | $7,323 | $13,572 |
| 2015 | $2,289 | $17,767 | $5,572 | $12,195 |
| 2014 | $1,990 | $17,767 | $5,572 | $12,195 |
Property History
| Date | Event | Price | Change | Sq Ft Price |
|---|---|---|---|---|
| 04/18/2025 04/18/25 | Price Changed | $610,000 | -2.4% | $297 / Sq Ft |
| 04/12/2025 04/12/25 | Price Changed | $625,000 | -1.6% | $304 / Sq Ft |
| 04/10/2025 04/10/25 | Price Changed | $635,000 | -1.6% | $309 / Sq Ft |
| 04/01/2025 04/01/25 | Price Changed | $645,000 | -3.0% | $314 / Sq Ft |
| 03/14/2025 03/14/25 | Price Changed | $664,900 | -3.5% | $323 / Sq Ft |
| 03/07/2025 03/07/25 | For Sale | $689,000 | +28.2% | $335 / Sq Ft |
| 11/02/2022 11/02/22 | Sold | $537,500 | -3.2% | $261 / Sq Ft |
| 10/22/2022 10/22/22 | Pending | -- | -- | -- |
| 10/15/2022 10/15/22 | For Sale | $555,000 | +3.3% | $270 / Sq Ft |
| 10/01/2022 10/01/22 | Off Market | $537,500 | -- | -- |
| 09/25/2022 09/25/22 | Price Changed | $575,000 | -4.0% | $280 / Sq Ft |
| 08/29/2022 08/29/22 | Price Changed | $599,000 | -3.1% | $291 / Sq Ft |
| 08/04/2022 08/04/22 | For Sale | $618,000 | -- | $301 / Sq Ft |
Deed History
| Date | Type | Sale Price | Title Company |
|---|---|---|---|
| Special Warranty Deed | $537,500 | First American Title | |
| Warranty Deed | $244,000 | Commonwealth Title | |
| Warranty Deed | $183,937 | Land Title |
Mortgage History
| Date | Status | Loan Amount | Loan Type |
|---|---|---|---|
| Previous Owner | $50,000 | Commercial | |
| Previous Owner | $165,920 | New Conventional | |
| Previous Owner | $195,200 | Purchase Money Mortgage | |
| Previous Owner | $24,400 | Credit Line Revolving | |
| Previous Owner | $188,000 | Unknown | |
| Previous Owner | $188,000 | Unknown | |
| Previous Owner | $181,776 | FHA |
Similar Homes in Erie, CO
Source: IRES MLS
MLS Number: 1027744
APN: 1465242-33-052
