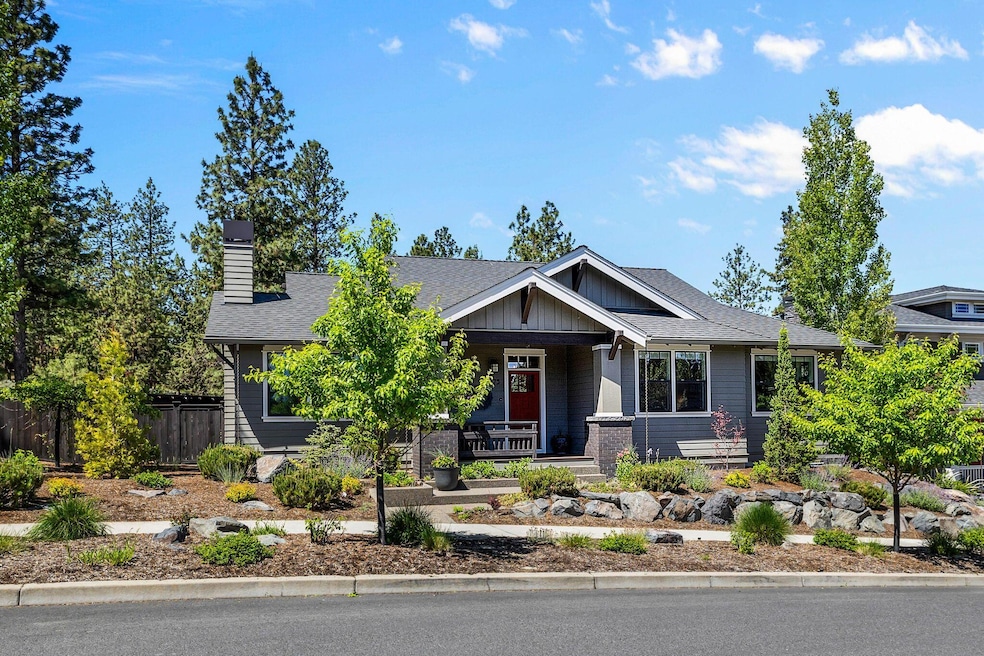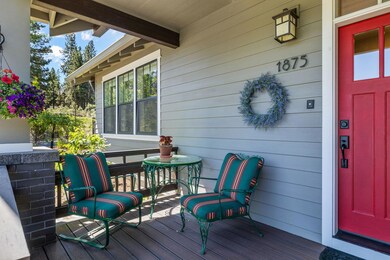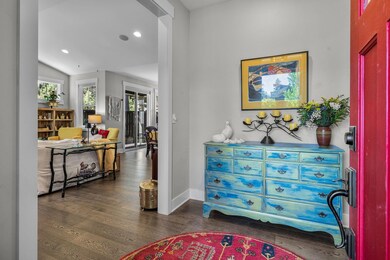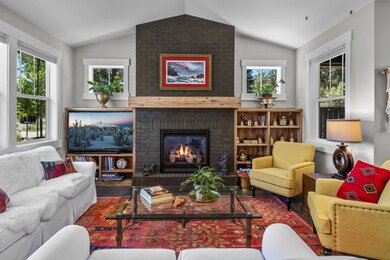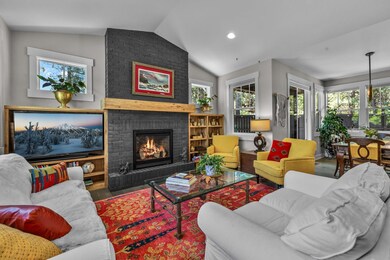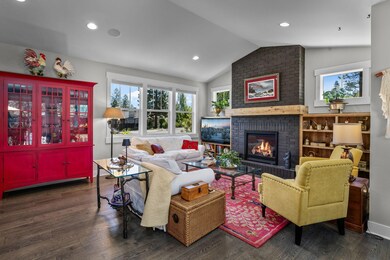
1875 NW Hartford Ave Bend, OR 97703
Summit West NeighborhoodHighlights
- Open Floorplan
- Craftsman Architecture
- Vaulted Ceiling
- High Lakes Elementary School Rated A-
- Home Energy Score
- 3-minute walk to Sunset View Park
About This Home
As of October 2024Charming and cheery single level Craftsman in the desirable Northwest Crossing neighborhood. Light & bright with sun streaming in all day long. The open concept floor plan greets you with wood floors, vaulted ceilings, built-ins around the gas fireplace & warm finishes throughout. Chef's kitchen is complete with stainless steel appliances, large quartz island and an abundance of cabinets. Luxurious primary suite with heated floors in bathroom & walk-in closet offers a private retreat-nicely separated from 2 additional bedrooms. In the back, an inviting fenced garden patio awaits you, perfect for that morning coffee or get-togethers with family and friends. Oversized 2 car garage with alley access & lots of room for all your toys. Beautifully landscaped on a low maintenance corner lot. In a great Westside location with easy access to downtown, the active West Bend Trail right outside your door and all that we love about living in Bend, OR!
Home Details
Home Type
- Single Family
Est. Annual Taxes
- $6,099
Year Built
- Built in 2014
Lot Details
- 5,663 Sq Ft Lot
- Fenced
- Drip System Landscaping
- Corner Lot
- Level Lot
- Front and Back Yard Sprinklers
- Garden
- Property is zoned RS, RS
Parking
- 2 Car Attached Garage
- Alley Access
- Garage Door Opener
- Driveway
Home Design
- Craftsman Architecture
- Stem Wall Foundation
- Frame Construction
- Composition Roof
Interior Spaces
- 1,675 Sq Ft Home
- 1-Story Property
- Open Floorplan
- Wired For Sound
- Built-In Features
- Vaulted Ceiling
- Gas Fireplace
- Double Pane Windows
- Vinyl Clad Windows
- Great Room with Fireplace
- Neighborhood Views
Kitchen
- Breakfast Area or Nook
- Eat-In Kitchen
- Double Oven
- Range with Range Hood
- Microwave
- Dishwasher
- Kitchen Island
- Tile Countertops
- Disposal
Flooring
- Wood
- Tile
Bedrooms and Bathrooms
- 3 Bedrooms
- Linen Closet
- Walk-In Closet
- 2 Full Bathrooms
- Double Vanity
- Soaking Tub
- Bathtub with Shower
- Bathtub Includes Tile Surround
- Solar Tube
Laundry
- Laundry Room
- Dryer
- Washer
Home Security
- Carbon Monoxide Detectors
- Fire and Smoke Detector
Eco-Friendly Details
- Home Energy Score
- ENERGY STAR Qualified Equipment
- Sprinklers on Timer
Outdoor Features
- Enclosed patio or porch
Schools
- William E Miller Elementary School
- Pacific Crest Middle School
- Summit High School
Utilities
- ENERGY STAR Qualified Air Conditioning
- Forced Air Heating and Cooling System
- Heating System Uses Natural Gas
- Radiant Heating System
- Natural Gas Connected
- Water Heater
- Phone Available
- Cable TV Available
Listing and Financial Details
- Tax Lot 808
- Assessor Parcel Number 269481
Community Details
Overview
- No Home Owners Association
- Northwest Crossing Subdivision
- The community has rules related to covenants, conditions, and restrictions
Recreation
- Park
Map
Home Values in the Area
Average Home Value in this Area
Property History
| Date | Event | Price | Change | Sq Ft Price |
|---|---|---|---|---|
| 10/16/2024 10/16/24 | Sold | $1,130,000 | -1.7% | $675 / Sq Ft |
| 08/31/2024 08/31/24 | Pending | -- | -- | -- |
| 08/13/2024 08/13/24 | Price Changed | $1,150,000 | -4.0% | $687 / Sq Ft |
| 07/03/2024 07/03/24 | Price Changed | $1,198,000 | -4.2% | $715 / Sq Ft |
| 06/13/2024 06/13/24 | For Sale | $1,250,000 | -- | $746 / Sq Ft |
Tax History
| Year | Tax Paid | Tax Assessment Tax Assessment Total Assessment is a certain percentage of the fair market value that is determined by local assessors to be the total taxable value of land and additions on the property. | Land | Improvement |
|---|---|---|---|---|
| 2024 | $6,579 | $392,930 | -- | -- |
| 2023 | $6,099 | $381,490 | $0 | $0 |
| 2022 | $5,690 | $359,600 | $0 | $0 |
| 2021 | $5,699 | $349,130 | $0 | $0 |
| 2020 | $5,406 | $349,130 | $0 | $0 |
| 2019 | $5,256 | $338,970 | $0 | $0 |
| 2018 | $5,108 | $329,100 | $0 | $0 |
| 2017 | $4,958 | $319,520 | $0 | $0 |
| 2016 | $4,728 | $310,220 | $0 | $0 |
| 2015 | $4,597 | $301,190 | $0 | $0 |
| 2014 | $1,413 | $92,600 | $0 | $0 |
Mortgage History
| Date | Status | Loan Amount | Loan Type |
|---|---|---|---|
| Open | $791,000 | New Conventional | |
| Previous Owner | $380,000 | New Conventional |
Deed History
| Date | Type | Sale Price | Title Company |
|---|---|---|---|
| Warranty Deed | $1,130,000 | Western Title | |
| Warranty Deed | -- | -- | |
| Warranty Deed | $629,900 | Western Title & Escrow | |
| Interfamily Deed Transfer | -- | None Available | |
| Bargain Sale Deed | -- | Amerititle | |
| Warranty Deed | $475,000 | Amerititle | |
| Warranty Deed | $126,000 | Amerititle |
Similar Homes in Bend, OR
Source: Southern Oregon MLS
MLS Number: 220184476
APN: 269481
- 2446 NW Drouillard Ave
- 2306 NW Floyd Ln
- 512 NW Flagline Dr
- 2488 NW Drouillard Ave
- 1974 NW Newport Hills Dr
- 1685 NW Fresno Ave
- 1613 NW Ithaca Ave
- 1210 NW Rockwood Ln
- 2281 NW Lolo Dr
- 1288 NW Criterion Ln
- 2282 NW High Lakes Loop
- 2559 NW Crossing Dr
- 2417 NW Dorion Way
- 2409 NW Quinn Creek Loop
- 1222 NW Knoxville Blvd
- 2122 NW Torrey Pines Dr
- 2380 NW High Lakes Loop
- 140 NW 17th St
- 2645 NW Crossing Dr
- 1940 NW Monterey Pines Dr Unit 12
