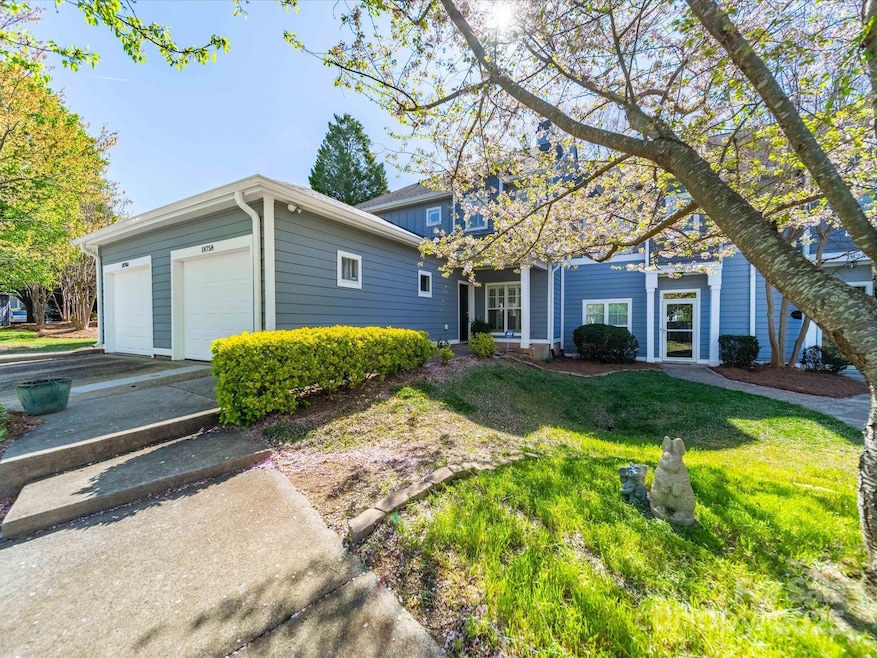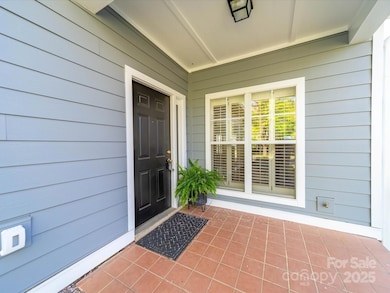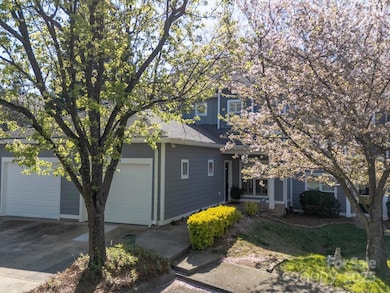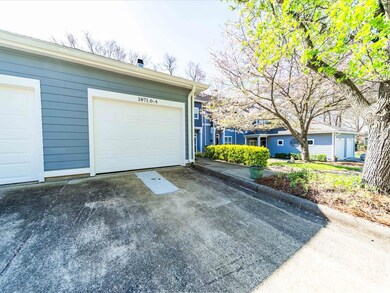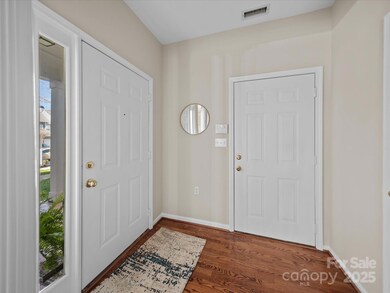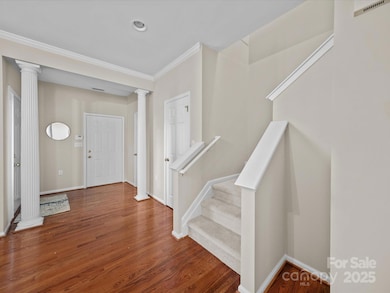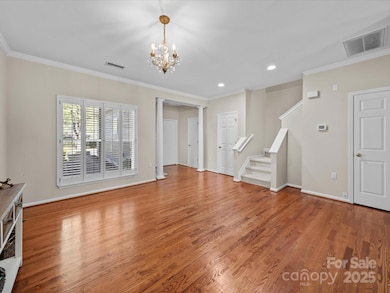
18758 Silver Quay Dr Unit 31 Cornelius, NC 28031
Estimated payment $2,674/month
Highlights
- Access To Lake
- Wood Flooring
- Tennis Courts
- Bailey Middle School Rated A-
- Community Pool
- Enclosed Glass Porch
About This Home
Motivated Seller. Amazing 2 story Townhome with Lake Norman Access. This lovely home features hardwood flooring throughout the first floor, an updated kitchen with granite counter tops & Stainless-Steel appliances. The kitchen is open to the dining area & overlooks the private glass enclosed porch. The home is freshly painted with new carpets on the stairs & 2nd floor. There is a large owner's suite with a private bath on the 2nd floor & 2 ample sized secondary bedrooms with a full bath off the hallway. A new electrical panel was replaced in March 2025 with a 10-year warranty. This community had a $30k special assessment to replace the exterior siding & that will be paid off at closing by the seller. The community has a boat launch & dock for day use, Take your kayak or paddle boards down for an afternoon of fun on the lake or dip into the community pool after a game of tennis. Stroll through the complex on nice sidewalks and green space. Private patio & a storage room off the porch.
Townhouse Details
Home Type
- Townhome
Est. Annual Taxes
- $2,262
Year Built
- Built in 1995
Lot Details
- Lot Dimensions are 22x89x19x89
HOA Fees
- $281 Monthly HOA Fees
Parking
- 1 Car Attached Garage
Home Design
- Slab Foundation
Interior Spaces
- 2-Story Property
- Wired For Data
- Ceiling Fan
- See Through Fireplace
- Family Room with Fireplace
Kitchen
- Electric Oven
- Gas Range
- Microwave
- Dishwasher
- Disposal
Flooring
- Wood
- Tile
Bedrooms and Bathrooms
- 3 Bedrooms
Laundry
- Laundry Room
- Washer and Electric Dryer Hookup
Outdoor Features
- Access To Lake
- Enclosed Glass Porch
- Patio
Schools
- J.V. Washam Elementary School
- Bailey Middle School
- William Amos Hough High School
Utilities
- Forced Air Heating and Cooling System
- Vented Exhaust Fan
- Heating System Uses Natural Gas
- Gas Water Heater
- Cable TV Available
Listing and Financial Details
- Assessor Parcel Number 001-483-15
Community Details
Overview
- Cedar Management Association, Phone Number (704) 644-8808
- Silver Quay Condos
- Silver Quay Subdivision
- Mandatory home owners association
Amenities
- Picnic Area
Recreation
- Tennis Courts
- Sport Court
- Community Pool
Map
Home Values in the Area
Average Home Value in this Area
Tax History
| Year | Tax Paid | Tax Assessment Tax Assessment Total Assessment is a certain percentage of the fair market value that is determined by local assessors to be the total taxable value of land and additions on the property. | Land | Improvement |
|---|---|---|---|---|
| 2023 | $2,262 | $337,100 | $80,000 | $257,100 |
| 2022 | $2,040 | $235,700 | $75,000 | $160,700 |
| 2021 | $2,017 | $235,700 | $75,000 | $160,700 |
| 2020 | $1,977 | $235,700 | $75,000 | $160,700 |
| 2019 | $2,011 | $235,700 | $75,000 | $160,700 |
| 2018 | $2,025 | $185,300 | $54,000 | $131,300 |
| 2017 | $2,008 | $185,300 | $54,000 | $131,300 |
| 2016 | $2,005 | $185,300 | $54,000 | $131,300 |
| 2015 | $1,973 | $185,300 | $54,000 | $131,300 |
| 2014 | $1,971 | $185,300 | $54,000 | $131,300 |
Property History
| Date | Event | Price | Change | Sq Ft Price |
|---|---|---|---|---|
| 04/08/2025 04/08/25 | Price Changed | $395,000 | -3.7% | $256 / Sq Ft |
| 04/01/2025 04/01/25 | For Sale | $410,000 | -- | $266 / Sq Ft |
Deed History
| Date | Type | Sale Price | Title Company |
|---|---|---|---|
| Warranty Deed | $189,000 | None Available |
Mortgage History
| Date | Status | Loan Amount | Loan Type |
|---|---|---|---|
| Previous Owner | $129,600 | Unknown |
Similar Homes in the area
Source: Canopy MLS (Canopy Realtor® Association)
MLS Number: 4238668
APN: 001-483-15
- 18525 Mizzenmast Ave Unit 50
- 18641 Harborside Dr Unit 33
- 18409 Harborside Dr Unit 10
- 18731 Ramsey Cove Dr Unit 72
- 12152 Cambridge Square Dr
- 18528 Nantz Rd
- 19433 Booth Bay Ct Unit 35Y
- 7829 Village Harbor Dr Unit 12V
- 18223 Taffrail Way Unit 14T
- 18224 Taffrail Way Unit 16T
- 7844 Village Harbor Dr
- 7836 Village Harbor Dr
- 7822 Village Harbor Dr Unit 20
- 18935 Cloverstone Cir
- 8244 Viewpoint Ln
- 18800 Nantz Rd
- 18845 Cloverstone Cir
- 18700 Nautical Dr Unit 101
- 18742 Nautical Dr Unit 301
- 18736 Nautical Dr Unit 201
