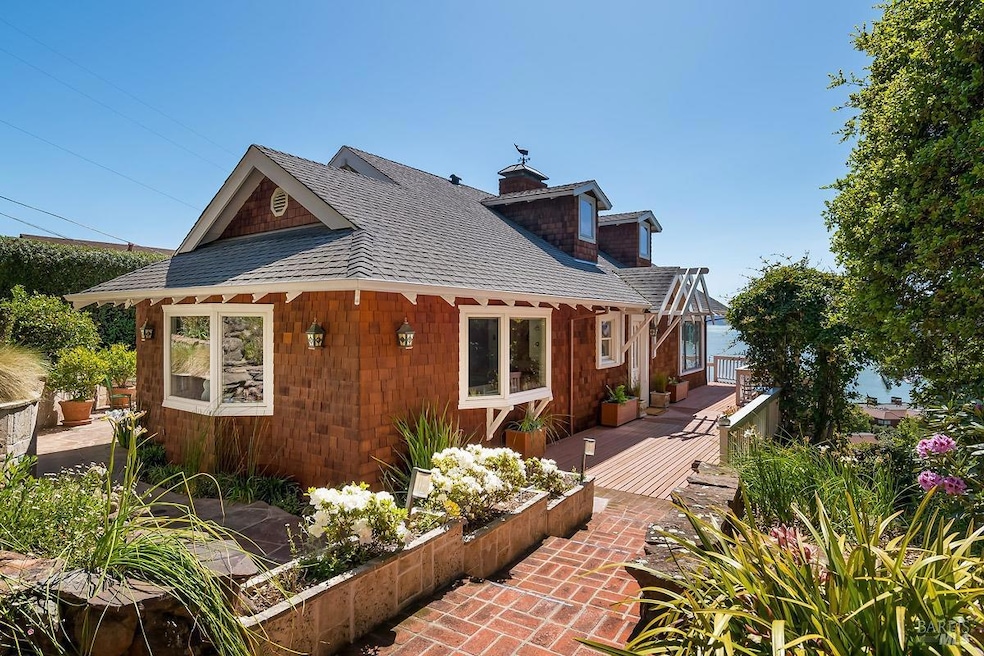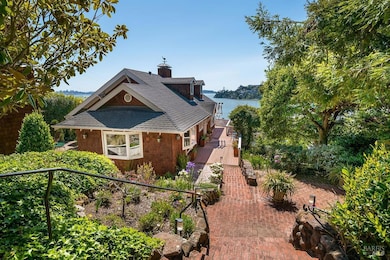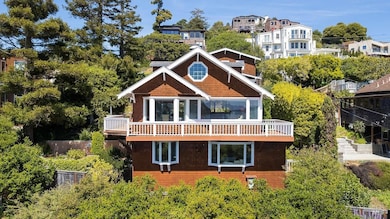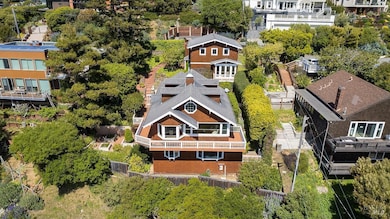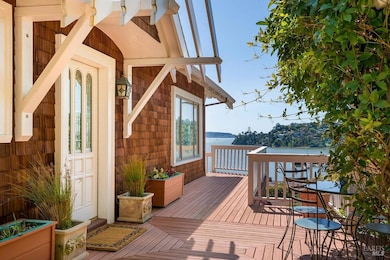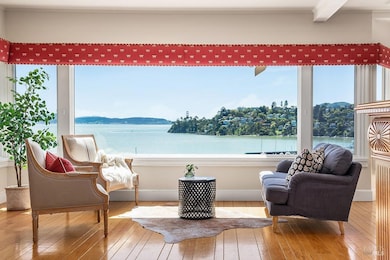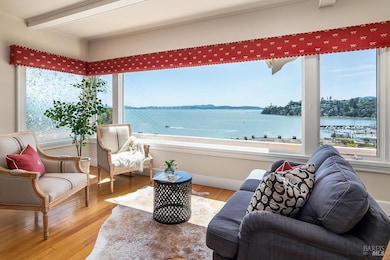
1876 Centro St W Tiburon, CA 94920
Estimated payment $23,002/month
Highlights
- Hot Property
- Views of Golden Gate Bridge
- Deck
- Bel Aire Elementary School Rated A
- Built-In Refrigerator
- Wood Flooring
About This Home
Enviable Old Town Tiburon location with breathtaking views of the San Francisco Bay and skyline, Angel Island, Raccoon Strait, the Golden Gate Bridge and Mt. Tam. Gorgeous Nantucket-style residence with a 2BD/1.5BA main house and a detached structure with garage above, and an elegant living/sleeping space, wet bar, walk-in closet, full bath and utility room below. The lovely terraced yard feels like a private oasis with mature greenery, brick pathways, flagstone patios and artificial turf. In the main house, the oversized kitchen features a center island, built-in refrigerator and French doors that open to a patio. The expansive living room has random-plank oak hardwood floors and offers a front row seat to the captivating scenery of San Francisco Bay. A spiral staircase leads to two bedrooms on the lower level with stunning views. The main bathroom has dual vanities, a jetted tub, stall shower and a separate water closet. There's also a large walk-in closet and laundry room. All new interior paint and newly carpeted bedrooms. Attic space with dormer windows. The detached 2-car garage has a level driveway and windows w/ Bay views. Amazing location just up the hill from shops and gourmet restaurants, a beautiful waterfront and ferry service to SF. Reed School District.
Open House Schedule
-
Saturday, April 26, 20252:00 to 4:00 pm4/26/2025 2:00:00 PM +00:004/26/2025 4:00:00 PM +00:00Add to Calendar
-
Sunday, April 27, 20252:00 to 4:00 pm4/27/2025 2:00:00 PM +00:004/27/2025 4:00:00 PM +00:00Add to Calendar
Home Details
Home Type
- Single Family
Year Built
- Built in 1912
Lot Details
- 7,771 Sq Ft Lot
- Property is Fully Fenced
- Wood Fence
- Landscaped
- Garden
Parking
- 2 Car Detached Garage
- Front Facing Garage
Property Views
- Bay
- Golden Gate Bridge
- San Francisco
- City
- Mount Tamalpais
Home Design
- Side-by-Side
- Composition Roof
- Shingle Siding
Interior Spaces
- 2,861 Sq Ft Home
- 2-Story Property
- Wood Burning Fireplace
- Living Room with Fireplace
- Formal Dining Room
- Attic
Kitchen
- Breakfast Area or Nook
- Walk-In Pantry
- Built-In Electric Oven
- Gas Cooktop
- Warming Drawer
- Microwave
- Built-In Refrigerator
- Dishwasher
- Kitchen Island
- Granite Countertops
- Tile Countertops
- Compactor
- Disposal
Flooring
- Wood
- Carpet
- Tile
Bedrooms and Bathrooms
- 3 Bedrooms
- Bathroom on Main Level
- Tile Bathroom Countertop
- Dual Sinks
- Secondary Bathroom Jetted Tub
- Separate Shower
- Window or Skylight in Bathroom
Laundry
- Laundry in unit
- Dryer
- Washer
Outdoor Features
- Deck
- Patio
Utilities
- No Cooling
- Central Heating
- Natural Gas Connected
- Gas Water Heater
- Internet Available
Listing and Financial Details
- Assessor Parcel Number 059-061-42
Map
Home Values in the Area
Average Home Value in this Area
Property History
| Date | Event | Price | Change | Sq Ft Price |
|---|---|---|---|---|
| 04/15/2025 04/15/25 | For Sale | $3,495,000 | -- | $1,222 / Sq Ft |
Similar Homes in the area
Source: Bay Area Real Estate Information Services (BAREIS)
MLS Number: 325033233
- 1837 Centro St W
- 3 Lagoon Vista
- 403 Paradise Dr
- 21 Lagoon Vista
- 1720 Centro St W
- 2002 Paradise Dr
- 2038 Paradise Dr
- 2036 Paradise Dr
- 2 Beach Rd
- 2350 Paradise Dr
- 45 Harbor Oak Dr Unit 35
- 96 Lagoon Rd
- 25 Corinthian Ct Unit 14
- 26 Peninsula Rd
- 32 Peninsula Rd
- 121 Red Hill Cir
- 266 Bayview Ave
- 246 Bayview Ave
- 13 Leeward Rd
- 45 Bella Vista Ave
