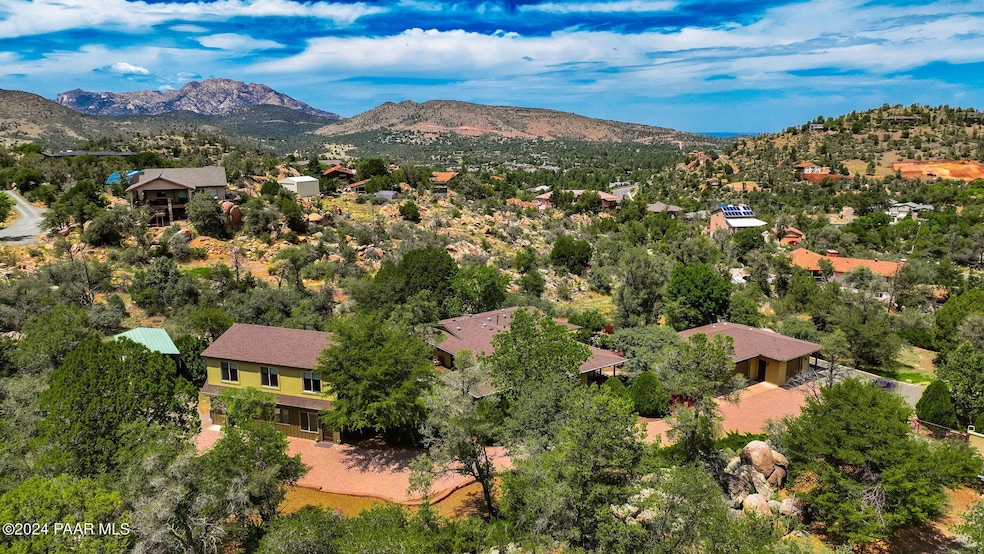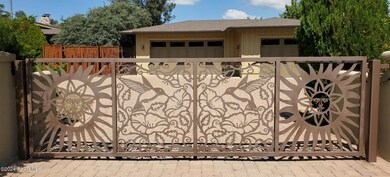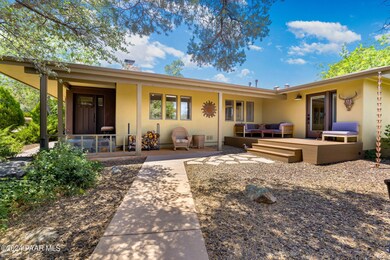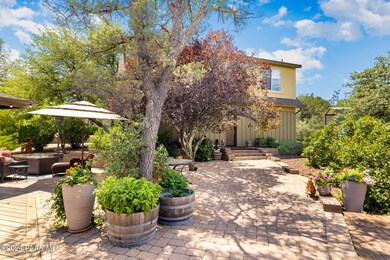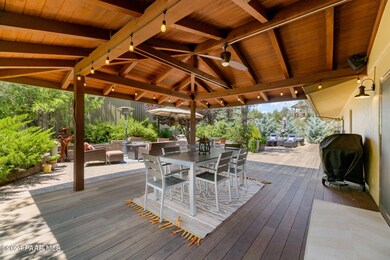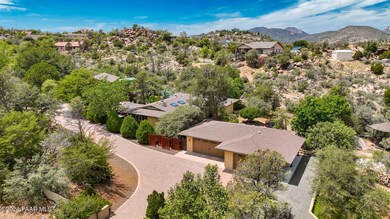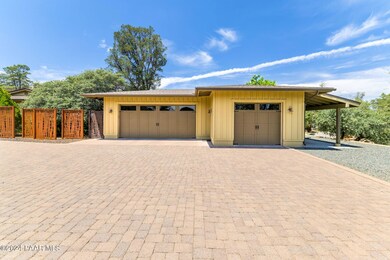
1876 N Peaceful Mesa Dr Prescott, AZ 86305
Highlights
- Spa
- RV Parking in Community
- Green Roof
- Abia Judd Elementary School Rated A-
- Panoramic View
- Covered Deck
About This Home
As of November 2024Highly upgraded, private, gated compound with 3 bed (4 possible) and 3 bath main house, and 1 bed, 1 bath guest house on 1.38 level fenced acres with dramatic boulders, lush landscape and covered RV storage just 3.5 miles from historic downtown Prescott with no HOA. Over $250k in upgrades! The meticulously maintained one level 2128 SF main house features open concept living with natural cherry floors and hand-crafted cove molding, baseboard and window casings; solid cherry doors throughout; chef's kitchen with honed black granite counters and backsplash, massive butcher block island with veggie sink, white cabinets with seed-glass front doors, Viking pro cooktop, Jenn-Air fridge with theater lighting, Shaw clay-fired sink, GE wall oven and microwave, big walk-in pantry plus extra storage
Last Agent to Sell the Property
Better Homes And Gardens Real Estate Bloomtree Realty License #SA560722000

Co-Listed By
Better Homes And Gardens Real Estate Bloomtree Realty License #SA672728000
Last Buyer's Agent
Leslie Womack
Better Homes And Gardens Real Estate Bloomtree Realty
Home Details
Home Type
- Single Family
Est. Annual Taxes
- $4,917
Year Built
- Built in 1977
Lot Details
- 1.38 Acre Lot
- Property fronts a county road
- Perimeter Fence
- Drip System Landscaping
- Native Plants
- Level Lot
- Property is zoned R1 35
Parking
- 3 Car Detached Garage
- 1 Detached Carport Space
- Garage Door Opener
- Driveway with Pavers
Property Views
- Panoramic
- Trees
- Mountain
- Rock
Home Design
- Wood Frame Construction
- Composition Roof
- Stucco Exterior
Interior Spaces
- 3,856 Sq Ft Home
- 1-Story Property
- Ceiling height of 9 feet or more
- Ceiling Fan
- Wood Burning Fireplace
- Double Pane Windows
- Wood Frame Window
- Window Screens
- Formal Dining Room
- Open Floorplan
- Sink in Utility Room
- Washer and Dryer Hookup
- Fire and Smoke Detector
Kitchen
- Eat-In Kitchen
- Gas Range
- Microwave
- Dishwasher
- Kitchen Island
- Disposal
Flooring
- Wood
- Carpet
- Stone
- Tile
- Vinyl
Bedrooms and Bathrooms
- 4 Bedrooms
- Walk-In Closet
- Granite Bathroom Countertops
- Low Flow Plumbing Fixtures
Basement
- Sump Pump
- Crawl Space
Accessible Home Design
- Handicap Accessible
- Accessible Doors
- Level Entry For Accessibility
Eco-Friendly Details
- Green Roof
- Energy-Efficient Appliances
- Energy-Efficient Exposure or Shade
- Energy-Efficient Construction
- Energy-Efficient HVAC
- Energy-Efficient Insulation
Outdoor Features
- Spa
- Covered Deck
- Covered patio or porch
- Outdoor Water Feature
- Exterior Lighting
- Separate Outdoor Workshop
- Rain Gutters
Utilities
- Forced Air Zoned Heating and Cooling System
- Heating System Uses Natural Gas
- Heating System Powered By Leased Propane
- Heating System Uses Propane
- Three-Phase Power
- 220 Volts
- ENERGY STAR Qualified Water Heater
- Septic System
- Cable TV Available
Community Details
- No Home Owners Association
- Grandview Estates Subdivision
- RV Parking in Community
Listing and Financial Details
- Assessor Parcel Number 39
- Seller Concessions Offered
Map
Home Values in the Area
Average Home Value in this Area
Property History
| Date | Event | Price | Change | Sq Ft Price |
|---|---|---|---|---|
| 11/22/2024 11/22/24 | Sold | $1,185,000 | -0.4% | $307 / Sq Ft |
| 09/25/2024 09/25/24 | Price Changed | $1,190,000 | -7.8% | $309 / Sq Ft |
| 08/03/2024 08/03/24 | For Sale | $1,290,000 | +72.0% | $335 / Sq Ft |
| 06/29/2018 06/29/18 | Sold | $750,000 | 0.0% | $352 / Sq Ft |
| 05/30/2018 05/30/18 | Pending | -- | -- | -- |
| 05/01/2018 05/01/18 | For Sale | $750,000 | -- | $352 / Sq Ft |
Tax History
| Year | Tax Paid | Tax Assessment Tax Assessment Total Assessment is a certain percentage of the fair market value that is determined by local assessors to be the total taxable value of land and additions on the property. | Land | Improvement |
|---|---|---|---|---|
| 2024 | $4,917 | $101,078 | -- | -- |
| 2023 | $4,917 | $83,699 | $11,888 | $71,811 |
| 2022 | $4,725 | $70,433 | $10,450 | $59,983 |
| 2021 | $4,790 | $70,387 | $8,926 | $61,461 |
| 2020 | $4,724 | $0 | $0 | $0 |
| 2019 | $4,619 | $0 | $0 | $0 |
| 2018 | $4,405 | $0 | $0 | $0 |
| 2017 | $4,215 | $0 | $0 | $0 |
| 2016 | $4,128 | $0 | $0 | $0 |
| 2015 | $3,976 | $0 | $0 | $0 |
| 2014 | -- | $0 | $0 | $0 |
Mortgage History
| Date | Status | Loan Amount | Loan Type |
|---|---|---|---|
| Open | $888,000 | New Conventional | |
| Previous Owner | $194,000 | Credit Line Revolving | |
| Previous Owner | $0 | Unknown | |
| Previous Owner | $260,362 | New Conventional | |
| Previous Owner | $343,000 | Unknown | |
| Previous Owner | $50,000 | Unknown | |
| Previous Owner | $85,000 | Credit Line Revolving | |
| Previous Owner | $240,800 | New Conventional | |
| Previous Owner | $217,000 | Seller Take Back |
Deed History
| Date | Type | Sale Price | Title Company |
|---|---|---|---|
| Warranty Deed | $1,185,000 | Empire Title | |
| Warranty Deed | $750,000 | Pioneer Title Agency | |
| Interfamily Deed Transfer | -- | None Available | |
| Joint Tenancy Deed | $301,000 | Chicago Title Insurance Co | |
| Warranty Deed | -- | -- | |
| Quit Claim Deed | -- | -- | |
| Joint Tenancy Deed | $242,000 | Westitle Agency Inc |
Similar Homes in Prescott, AZ
Source: Prescott Area Association of REALTORS®
MLS Number: 1066499
APN: 115-04-039N
- 1875 N Peaceful Mesa Dr
- 1940 W Side Winder Rd
- 2008 N Williamson Valley Rd
- 1725 N Gilmer Heights
- 22 Pinnacle Rd
- 2100 N Holly Dr
- 1670 N Arrowhead Dr
- 2253 Shadow Ridge Rd
- 1888 Meadowridge Rd
- 1640 N Arrowhead Dr
- 34 Pinnacle Cir
- 2011 Acorn Dr
- 2349 Loma Vista Dr
- 2011 Estrella Rd
- 2013 Estrella Rd
- 2381 Oakwood Dr
- 2015 W Shadow Valley Ranch Rd
- 1501 W Iron Springs Rd
- 1694 White Oak Cir
- 2405 N Williamson Valley Rd
