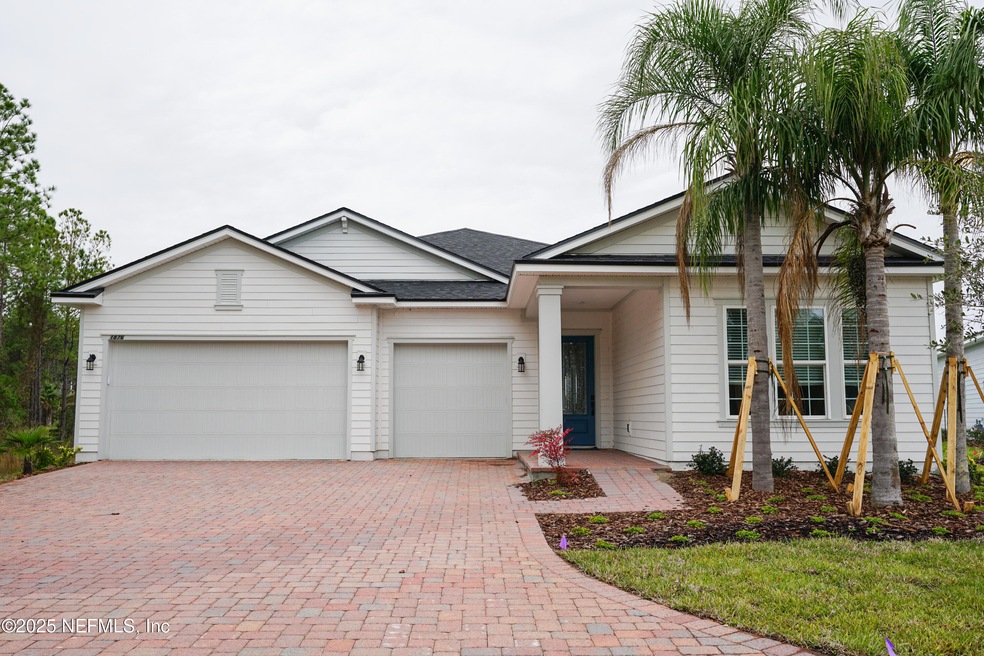
1876 Rustic Mill Dr St. Augustine, FL 32092
Trailmark NeighborhoodEstimated payment $3,493/month
Highlights
- Fitness Center
- Senior Community
- Open Floorplan
- Under Construction
- Gated Community
- Clubhouse
About This Home
Kenilworth model home by Dream Finders Homes in their Reverie at TrailMark community. The home offers 2,395 air-conditioned square feet with a functional layout that separates the owner's suite from the secondary bedrooms for privacy. The floor plan shows a good flow between spaces, particularly in the open-concept main living area where the kitchen, great room, and cafe connect. This 3-car garage layout offers several advantages:
The side-entry design can improve curb appeal since the garage doors aren't visible from the front
The transition through the laundry/utility area creates a useful buffer between garage and living spaces
The extra width and depth provide ample space not just for vehicles but potentially for storage, a workbench, or other garage usess.
Home Details
Home Type
- Single Family
Est. Annual Taxes
- $5,905
Year Built
- Built in 2025 | Under Construction
Lot Details
- 0.33 Acre Lot
- Property fronts a private road
HOA Fees
- $32 Monthly HOA Fees
Parking
- 3 Car Attached Garage
- Garage Door Opener
Home Design
- Traditional Architecture
- Shingle Roof
Interior Spaces
- 2,395 Sq Ft Home
- 1-Story Property
- Open Floorplan
- Great Room
- Dining Room
- Washer and Gas Dryer Hookup
Kitchen
- Breakfast Bar
- Gas Range
- Microwave
- Dishwasher
- Kitchen Island
- Disposal
Flooring
- Carpet
- Tile
Bedrooms and Bathrooms
- 3 Bedrooms
- Split Bedroom Floorplan
- Walk-In Closet
- Shower Only
Home Security
- Smart Thermostat
- Carbon Monoxide Detectors
- Fire and Smoke Detector
Utilities
- Central Heating and Cooling System
- 200+ Amp Service
- Natural Gas Connected
- Tankless Water Heater
- Natural Gas Water Heater
Additional Features
- Energy-Efficient Thermostat
- Front Porch
Listing and Financial Details
- Assessor Parcel Number 0290022980
Community Details
Overview
- Senior Community
- Reverie At Trailmark Subdivision
Recreation
- Community Basketball Court
- Pickleball Courts
- Fitness Center
- Community Spa
- Dog Park
- Jogging Path
Additional Features
- Clubhouse
- Gated Community
Map
Home Values in the Area
Average Home Value in this Area
Tax History
| Year | Tax Paid | Tax Assessment Tax Assessment Total Assessment is a certain percentage of the fair market value that is determined by local assessors to be the total taxable value of land and additions on the property. | Land | Improvement |
|---|---|---|---|---|
| 2024 | $5,463 | $100,000 | $100,000 | -- |
| 2023 | $5,463 | $65,000 | $65,000 | $0 |
| 2022 | -- | $5,000 | $5,000 | -- |
Property History
| Date | Event | Price | Change | Sq Ft Price |
|---|---|---|---|---|
| 03/21/2025 03/21/25 | Pending | -- | -- | -- |
| 03/07/2025 03/07/25 | Price Changed | $531,990 | -5.0% | $222 / Sq Ft |
| 12/31/2024 12/31/24 | For Sale | $559,990 | -- | $234 / Sq Ft |
Deed History
| Date | Type | Sale Price | Title Company |
|---|---|---|---|
| Special Warranty Deed | $304,400 | Df Title |
Similar Homes in the area
Source: realMLS (Northeast Florida Multiple Listing Service)
MLS Number: 2062282
APN: 029002-2980
- 1861 Rustic Mill Dr
- 1853 Rustic Mill Dr
- 1829 Rustic Mill Dr
- 1810 Rustic Mill Dr
- 1798 Rustic Mill Dr
- 316 Blackbird Ln
- 130 Indian Branch Ranch Rd
- 238 Blackbird Ln
- 255 Blackbird Ln
- 277 Amberwood Dr
- 148 Blackbird Ln
- 35 Townsend Place
- 35 Townsend Place
- 808 Goldenrod Dr
- 828 Goldenrod Dr
- 887 Goldenrod Dr
- 63 Amberwood Dr
- 777 Goldenrod Dr
- 807 Goldenrod Dr
- 795 Goldenrod Dr






