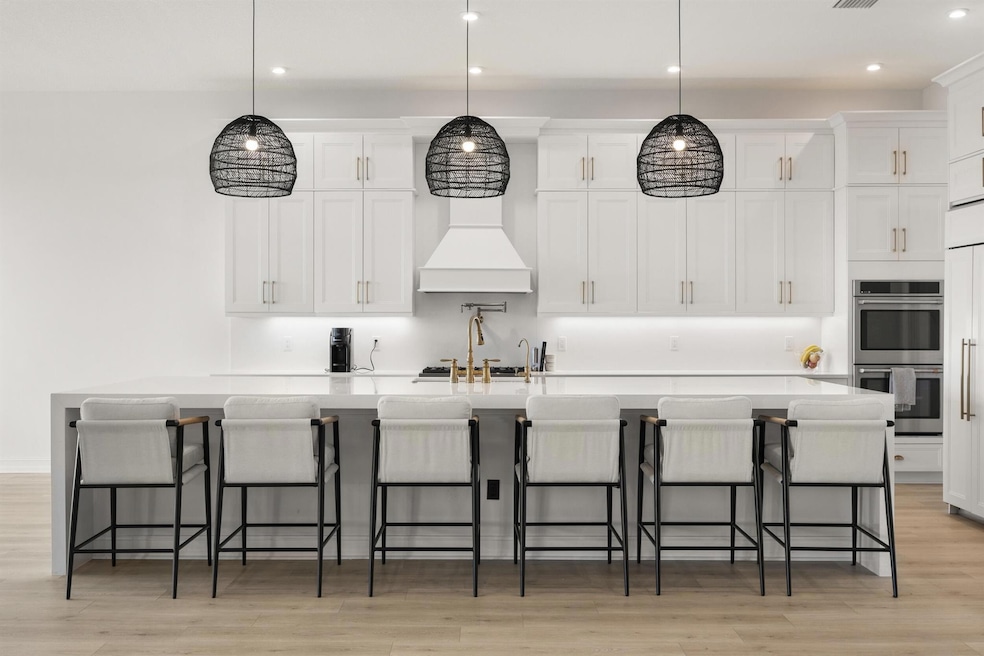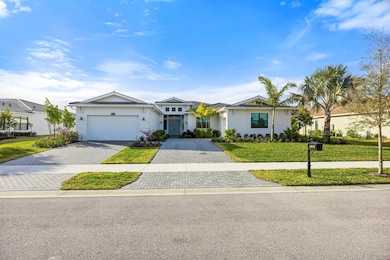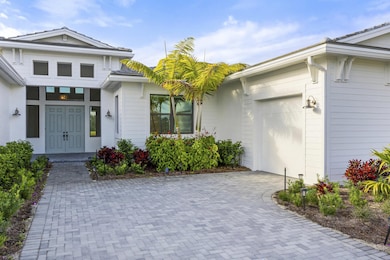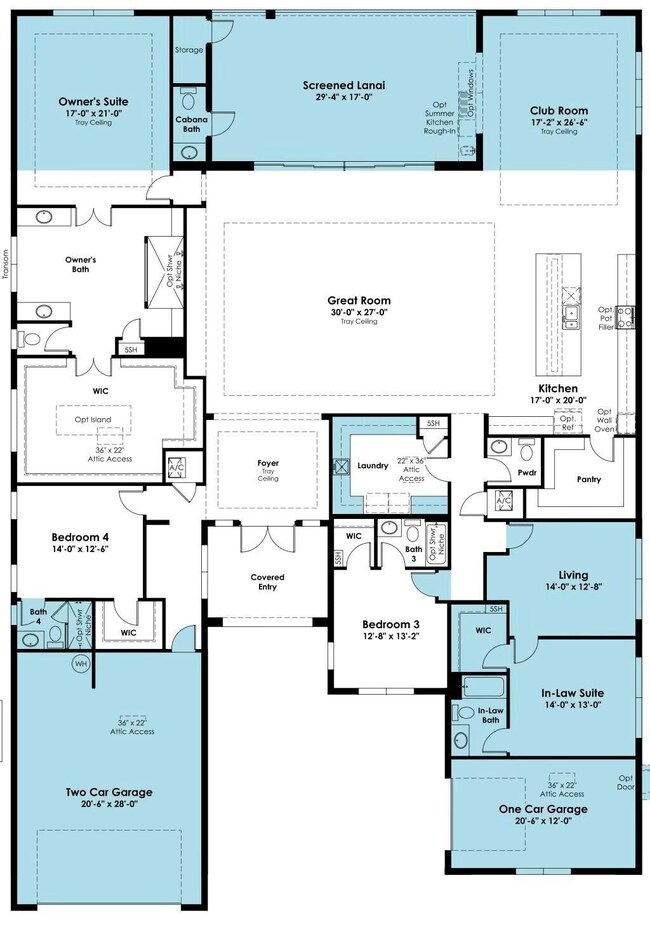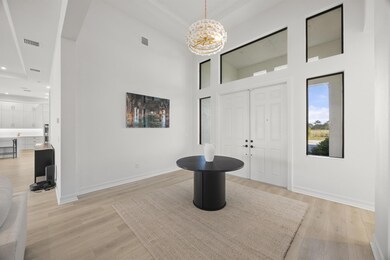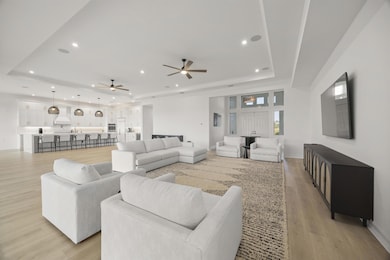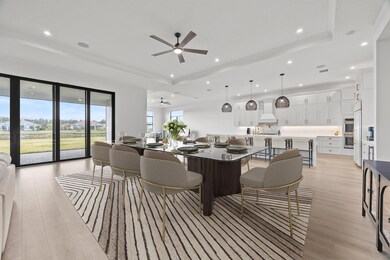
1876 SW English Garden Dr Palm City, FL 34990
Highlights
- Lake Front
- Gated Community
- Clubhouse
- Citrus Grove Elementary School Rated A-
- Room in yard for a pool
- High Ceiling
About This Home
As of April 2025Experience the epitome of luxury living with this 4 bedroom, 6 bath, 3 car garage 2024 built residence. The Zoe showcases the ultimate luxury open concept living space. Gourmet kitchen with GE Monogram appliances, gas cooktop, 3'' Quartz countertop, hood vent, walk-in pantry and more! The owner's suite includes lake views with coffered ceiling, oversized luxurious shower with floor to ceiling tile, free standing tub, with 18X14 walk-in closet. This home features an in-law suite with additional adjoining living space, LVP throughout, expansive laundry room, abundance of natural light, garage extension for suvs/trucks, expansive laundry room, cabana bath, screened in lanai and so much more! 1/2 acre lake view homesite features southern rear exposure for all day sun for future pool and spa!
Home Details
Home Type
- Single Family
Est. Annual Taxes
- $1,129
Year Built
- Built in 2024
Lot Details
- 0.53 Acre Lot
- Lake Front
HOA Fees
- $431 Monthly HOA Fees
Parking
- 3 Car Garage
- Garage Door Opener
Home Design
- Flat Roof Shape
- Tile Roof
- Concrete Roof
Interior Spaces
- 4,633 Sq Ft Home
- 1-Story Property
- Wet Bar
- Built-In Features
- High Ceiling
- Entrance Foyer
- Great Room
- Family Room
- Florida or Dining Combination
- Den
- Vinyl Flooring
- Lake Views
Kitchen
- Built-In Oven
- Gas Range
- Microwave
- Dishwasher
- Disposal
Bedrooms and Bathrooms
- 4 Bedrooms
- Split Bedroom Floorplan
- Closet Cabinetry
- Walk-In Closet
- In-Law or Guest Suite
- Dual Sinks
- Separate Shower in Primary Bathroom
Laundry
- Laundry Room
- Dryer
- Washer
- Laundry Tub
Home Security
- Security Gate
- Fire and Smoke Detector
Outdoor Features
- Room in yard for a pool
- Patio
Schools
- Citrus Grove Elementary School
- Hidden Oaks Middle School
- South Fork High School
Utilities
- Central Heating and Cooling System
- Gas Water Heater
- Cable TV Available
Listing and Financial Details
- Assessor Parcel Number 103840001000021300
- Seller Considering Concessions
Community Details
Overview
- Association fees include common areas, cable TV, maintenance structure, pool(s), recreation facilities
- Built by Kolter Homes
- Tuscawilla (Aka Canopy Cr Subdivision, Zoe Floorplan
Amenities
- Clubhouse
- Game Room
- Business Center
Recreation
- Tennis Courts
- Community Basketball Court
- Community Pool
Security
- Gated Community
Map
Home Values in the Area
Average Home Value in this Area
Property History
| Date | Event | Price | Change | Sq Ft Price |
|---|---|---|---|---|
| 04/22/2025 04/22/25 | Sold | $1,595,000 | -2.1% | $344 / Sq Ft |
| 03/31/2025 03/31/25 | Pending | -- | -- | -- |
| 03/21/2025 03/21/25 | Price Changed | $1,629,990 | -1.5% | $352 / Sq Ft |
| 03/13/2025 03/13/25 | Price Changed | $1,655,000 | -1.5% | $357 / Sq Ft |
| 03/04/2025 03/04/25 | Price Changed | $1,679,999 | -0.6% | $363 / Sq Ft |
| 03/01/2025 03/01/25 | Price Changed | $1,689,999 | -0.6% | $365 / Sq Ft |
| 02/06/2025 02/06/25 | For Sale | $1,700,000 | -- | $367 / Sq Ft |
Tax History
| Year | Tax Paid | Tax Assessment Tax Assessment Total Assessment is a certain percentage of the fair market value that is determined by local assessors to be the total taxable value of land and additions on the property. | Land | Improvement |
|---|---|---|---|---|
| 2024 | $1,094 | $58,359 | -- | -- |
| 2023 | $1,094 | $53,054 | $0 | $0 |
| 2022 | $1,101 | $48,231 | $0 | $0 |
| 2021 | $1,038 | $43,847 | $0 | $0 |
| 2020 | $1,006 | $88,000 | $88,000 | $0 |
| 2019 | $985 | $88,000 | $88,000 | $0 |
| 2018 | $957 | $88,000 | $88,000 | $0 |
| 2017 | $886 | $88,000 | $88,000 | $0 |
| 2016 | $792 | $75,000 | $75,000 | $0 |
| 2015 | $369 | $75,000 | $75,000 | $0 |
| 2014 | $369 | $22,500 | $22,500 | $0 |
Mortgage History
| Date | Status | Loan Amount | Loan Type |
|---|---|---|---|
| Open | $1,243,584 | New Conventional |
Deed History
| Date | Type | Sale Price | Title Company |
|---|---|---|---|
| Special Warranty Deed | $1,554,500 | Ktitle Company Llc |
Similar Homes in Palm City, FL
Source: BeachesMLS
MLS Number: R11059661
APN: 10-38-40-001-000-02130-0
- 5565 SW Star Apple St
- 5541 SW Star Apple St
- 5276 SW Star Apple St
- 5214 SW Pomegranate Way
- 5632 SW Pomegranate Way
- 2800 SW Boatramp Ave
- 5680 SW Pomegranate Way
- 2865 SW English Garden Dr
- 2912 SW English Garden Dr
- 6325 SW Gator Trail
- 3081 SW English Garden Dr
- 5342 SW Sago Palm Terrace
- 3318 SW Loriope Loop
- 1918 SW Crane Creek Ave
- 4513 SW Branch Terrace W
- 1550 SW Saint Andrews Dr
- 1069 SW Scrub Oak Ave
- 2237 SW Heronwood Rd
- 1752 SW Crane Creek Cir
- 4100 SW Egret Pond Terrace
