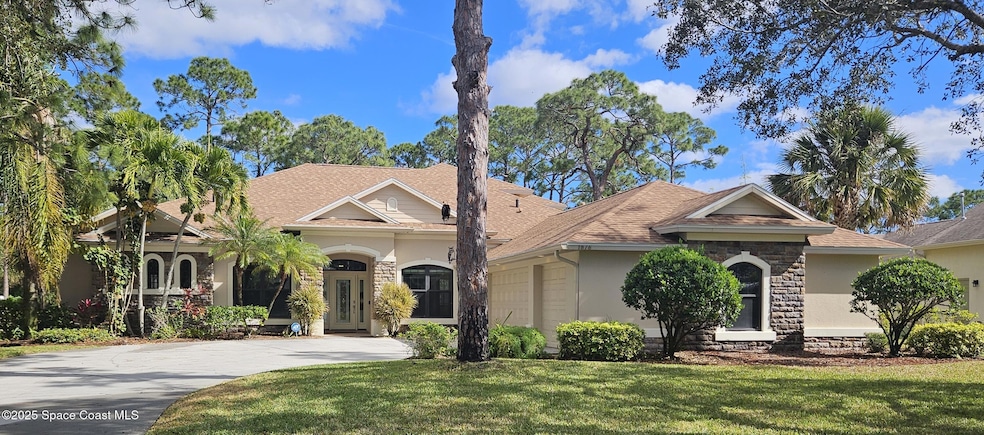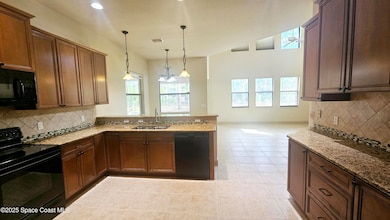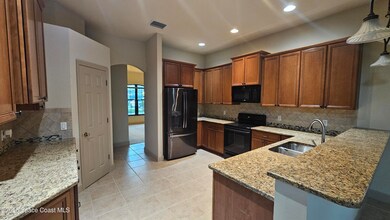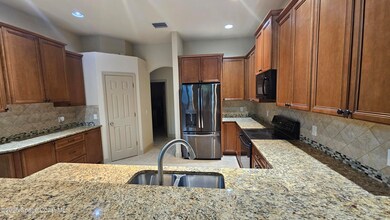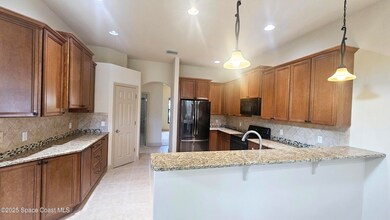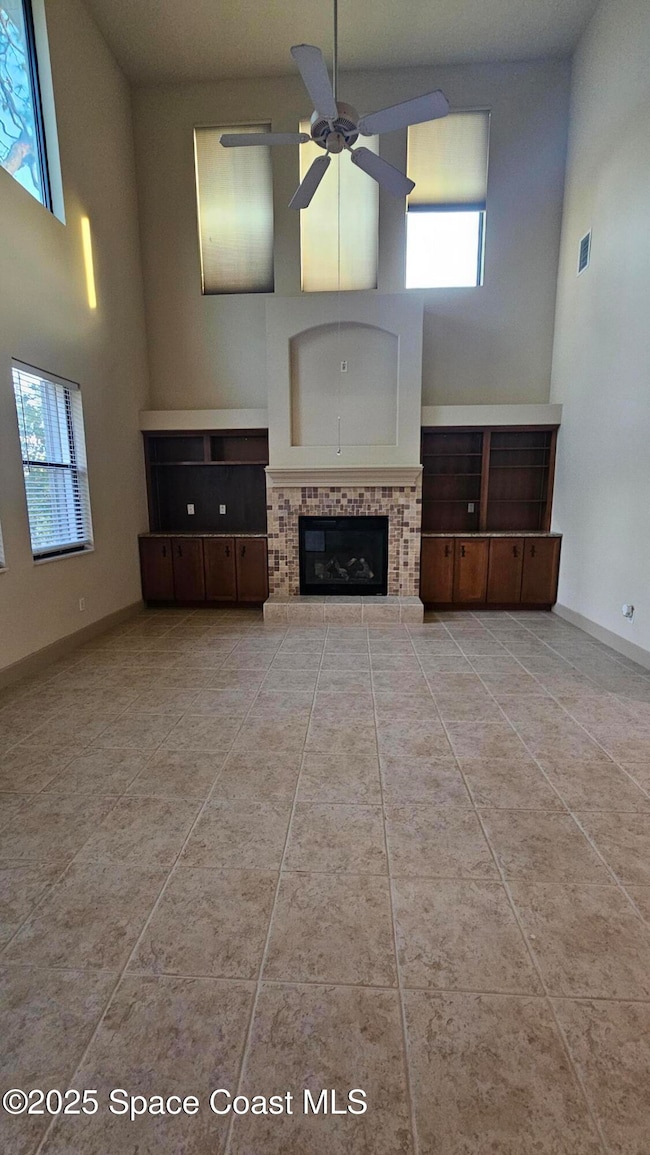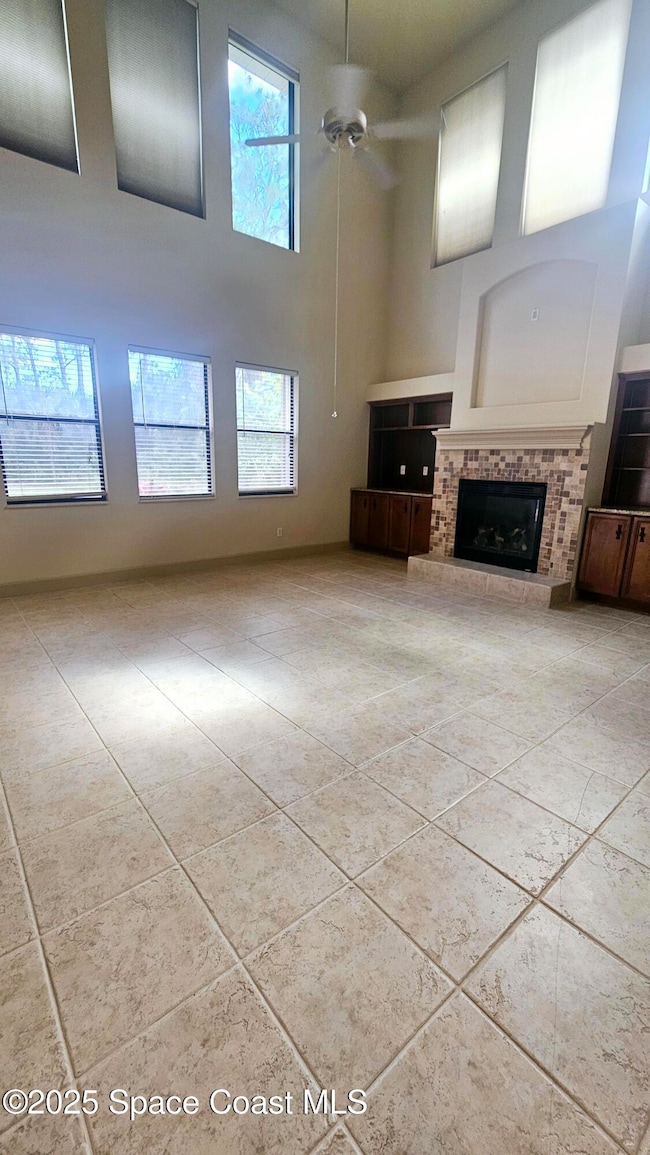
1876 Winding Ridge Cir SE Palm Bay, FL 32909
Bayside Lakes NeighborhoodEstimated payment $4,447/month
Highlights
- Fitness Center
- RV or Boat Storage in Community
- View of Trees or Woods
- Heated In Ground Pool
- Gated Community
- 0.54 Acre Lot
About This Home
Discover elegance and comfort in this exquisite home, perfectly situated on a serene wooded lot in the prestigious gated Laurelwood subdivision. Designed with a desirable split floor plan, this residence boasts soaring ceilings in the family room, open to a charming loft, and a cozy fireplace framed by built-in bookcases. The master suite is a true retreat, featuring a sitting area, his-and-hers closets, and a spa-like bath with dual vanities. The beautiful kitchen flows seamlessly into the family room, perfect for entertaining. Upstairs, a spacious bonus room offers endless possibilities. Enjoy Florida living at its finest with a screened-in pool, hurricane shutters, and a whole-house generator for peace of mind. Ample storage abounds, including an oversized three-car garage and generous closet space. Community amenities include a clubhouse, gym, resort-style pool, basketball courts, and scenic walking paths. This home is a rare gem—schedule your private tour today!
Home Details
Home Type
- Single Family
Est. Annual Taxes
- $3,863
Year Built
- Built in 2003
Lot Details
- 0.54 Acre Lot
- West Facing Home
- Front and Back Yard Sprinklers
- Wooded Lot
HOA Fees
- $78 Monthly HOA Fees
Parking
- 3 Car Garage
- Garage Door Opener
Home Design
- Shingle Roof
- Block Exterior
- Stone Veneer
- Asphalt
- Stucco
Interior Spaces
- 3,105 Sq Ft Home
- 2-Story Property
- Built-In Features
- Vaulted Ceiling
- Ceiling Fan
- Gas Fireplace
- Screened Porch
- Views of Woods
Kitchen
- Eat-In Kitchen
- Breakfast Bar
- Electric Range
- Microwave
- Dishwasher
Flooring
- Carpet
- Laminate
- Tile
Bedrooms and Bathrooms
- 3 Bedrooms
- Split Bedroom Floorplan
- Dual Closets
- 3 Full Bathrooms
Laundry
- Laundry on lower level
- Sink Near Laundry
Home Security
- Security Gate
- Hurricane or Storm Shutters
Outdoor Features
- Heated In Ground Pool
- Balcony
- Patio
Schools
- Westside Elementary School
- Southwest Middle School
- Bayside High School
Utilities
- Central Heating and Cooling System
- Cable TV Available
Listing and Financial Details
- Assessor Parcel Number 29-37-19-25-00000.0-0003.00
Community Details
Overview
- Association fees include ground maintenance
- Laurelwood At Bayside Lakes Association
- Laurelwood At Bayside Lakes Subdivision
Amenities
- Clubhouse
Recreation
- RV or Boat Storage in Community
- Tennis Courts
- Community Basketball Court
- Community Playground
- Fitness Center
- Community Pool
Security
- Gated Community
- Building Fire Alarm
Map
Home Values in the Area
Average Home Value in this Area
Tax History
| Year | Tax Paid | Tax Assessment Tax Assessment Total Assessment is a certain percentage of the fair market value that is determined by local assessors to be the total taxable value of land and additions on the property. | Land | Improvement |
|---|---|---|---|---|
| 2023 | $3,780 | $240,840 | $0 | $0 |
| 2022 | $3,656 | $233,830 | $0 | $0 |
| 2021 | $3,752 | $227,020 | $0 | $0 |
| 2020 | $3,680 | $223,890 | $0 | $0 |
| 2019 | $3,857 | $218,860 | $0 | $0 |
| 2018 | $3,709 | $212,160 | $0 | $0 |
| 2017 | $3,733 | $207,800 | $0 | $0 |
| 2016 | $3,574 | $203,530 | $52,500 | $151,030 |
| 2015 | $3,648 | $202,120 | $47,250 | $154,870 |
| 2014 | $3,671 | $200,520 | $47,250 | $153,270 |
Property History
| Date | Event | Price | Change | Sq Ft Price |
|---|---|---|---|---|
| 03/17/2025 03/17/25 | Price Changed | $725,000 | -7.1% | $233 / Sq Ft |
| 01/31/2025 01/31/25 | For Sale | $780,000 | -- | $251 / Sq Ft |
Deed History
| Date | Type | Sale Price | Title Company |
|---|---|---|---|
| Warranty Deed | $375,000 | -- | |
| Warranty Deed | $365,000 | -- | |
| Warranty Deed | $44,500 | -- |
Mortgage History
| Date | Status | Loan Amount | Loan Type |
|---|---|---|---|
| Open | $226,000 | New Conventional | |
| Closed | $274,565 | New Conventional | |
| Closed | $70,000 | Credit Line Revolving | |
| Closed | $300,000 | No Value Available | |
| Previous Owner | $365,000 | No Value Available |
Similar Homes in Palm Bay, FL
Source: Space Coast MLS (Space Coast Association of REALTORS®)
MLS Number: 1035922
APN: 29-37-19-25-00000.0-0003.00
- 1856 Winding Ridge Cir SE
- 115 Ridgemont Cir SE
- 366 Gardendale Cir SE
- 101 Brandy Creek Cir SE
- 1681 Antique Terrace SE
- 1755 Elmhurst Cir SE
- 439 Gardendale Cir SE
- 131 Hammock Rd SE
- 551 Wedge Ct SE
- 553 Wedge Ct SE
- 277 Breckenridge Cir SE
- 590 Wedge Ct SE
- 2025 Muirfield Way SE
- 1661 Eldron Blvd SE
- 1675 Falk Terrace SE
- 1631 Cranfield Terrace SE
- 318 Hammonton St SW
- 2008 Muirfield Way SE
- 1604 Eldron Blvd SE
- 201 Broyles Dr SE
