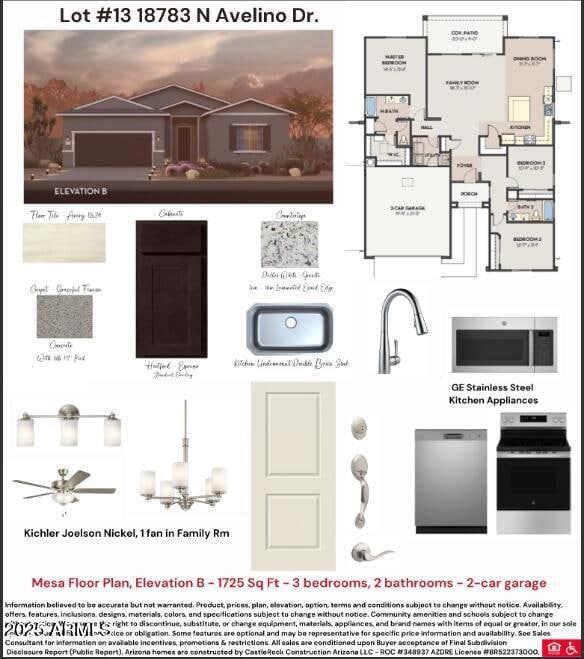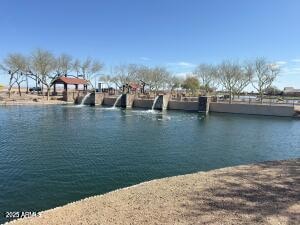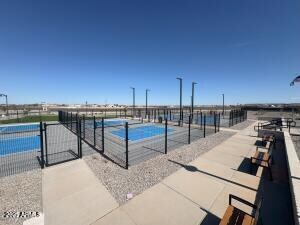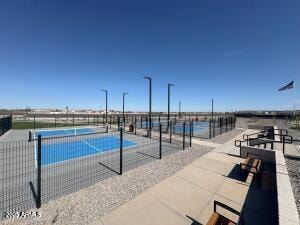
18763 N Avelino Dr Maricopa, AZ 85138
Estimated payment $3,160/month
Highlights
- Double Pane Windows
- Cooling Available
- Community Playground
- Dual Vanity Sinks in Primary Bathroom
- Breakfast Bar
- No Interior Steps
About This Home
This beautiful NEW HOME in Rancho Mirage ESTATES offers a LARGE LOT, 2160 sq. ft. of living space with 4 bedrooms, 2.5 bathrooms, and a 2.5 car garage. The kitchen features a spacious center island w/ breakfast bar, designer White cabinets with crown molding, quartz countertops, and a large stainless single bowl sink, as well as Kichler designer lighting, GE Stainless appliances, pre plumb for water softener, and more! The primary bath is joined by a generous walk-in closet and features double sinks and SUPER SHOWER. Additional upgrades include luxury vinyl plank flooring in the common living and wet areas, and mini blinds throughout. HOA includes pickleball, basketball, soccer, corn hole, playgrounds, BBQ grills w/ ramada and picnic areas, lake w/ doc, walking and bike paths.
Home Details
Home Type
- Single Family
Est. Annual Taxes
- $3,213
Year Built
- Built in 2025 | Under Construction
Lot Details
- 7,802 Sq Ft Lot
- Desert faces the front of the property
- Block Wall Fence
- Front Yard Sprinklers
- Sprinklers on Timer
HOA Fees
- $104 Monthly HOA Fees
Parking
- 2 Open Parking Spaces
- 2.5 Car Garage
Home Design
- Wood Frame Construction
- Tile Roof
- Concrete Roof
- Block Exterior
- Stucco
Interior Spaces
- 2,160 Sq Ft Home
- 1-Story Property
- Ceiling height of 9 feet or more
- Ceiling Fan
- Double Pane Windows
- Low Emissivity Windows
- Vinyl Clad Windows
- Washer and Dryer Hookup
Kitchen
- Breakfast Bar
- Built-In Microwave
- ENERGY STAR Qualified Appliances
- Kitchen Island
Flooring
- Carpet
- Vinyl
Bedrooms and Bathrooms
- 4 Bedrooms
- 2.5 Bathrooms
- Dual Vanity Sinks in Primary Bathroom
Accessible Home Design
- No Interior Steps
Schools
- Santa Cruz Elementary School
- Desert Wind Middle School
- Desert Sunrise High School
Utilities
- Cooling Available
- Heating System Uses Natural Gas
- Water Softener
- High Speed Internet
- Cable TV Available
Listing and Financial Details
- Home warranty included in the sale of the property
- Tax Lot 12
- Assessor Parcel Number 502-57-328
Community Details
Overview
- Association fees include cable TV, ground maintenance
- Trestle Management Association, Phone Number (480) 422-0888
- Built by CastleRock Communities
- Rancho Mirage Estates Subdivision, Prescott Floorplan
- FHA/VA Approved Complex
Recreation
- Community Playground
- Bike Trail
Map
Home Values in the Area
Average Home Value in this Area
Tax History
| Year | Tax Paid | Tax Assessment Tax Assessment Total Assessment is a certain percentage of the fair market value that is determined by local assessors to be the total taxable value of land and additions on the property. | Land | Improvement |
|---|---|---|---|---|
| 2025 | $121 | -- | -- | -- |
| 2024 | $121 | -- | -- | -- |
| 2023 | $122 | $1,500 | $1,500 | $0 |
| 2022 | $119 | $1,500 | $1,500 | $0 |
| 2021 | $121 | $1,120 | $0 | $0 |
| 2020 | $116 | $560 | $0 | $0 |
| 2019 | $113 | $560 | $0 | $0 |
| 2018 | $113 | $560 | $0 | $0 |
| 2017 | $111 | $560 | $0 | $0 |
| 2016 | $102 | $560 | $560 | $0 |
| 2014 | -- | $448 | $448 | $0 |
Property History
| Date | Event | Price | Change | Sq Ft Price |
|---|---|---|---|---|
| 04/05/2025 04/05/25 | Price Changed | $499,565 | 0.0% | $231 / Sq Ft |
| 04/05/2025 04/05/25 | For Sale | $499,565 | -0.6% | $231 / Sq Ft |
| 04/05/2025 04/05/25 | Off Market | $502,665 | -- | -- |
| 03/14/2025 03/14/25 | Price Changed | $502,665 | +6.0% | $233 / Sq Ft |
| 03/13/2025 03/13/25 | Price Changed | $474,065 | -5.6% | $219 / Sq Ft |
| 02/07/2025 02/07/25 | For Sale | $502,065 | -- | $232 / Sq Ft |
Deed History
| Date | Type | Sale Price | Title Company |
|---|---|---|---|
| Special Warranty Deed | $11,830,000 | First American Title | |
| Special Warranty Deed | $12,055,613 | First American Title |
Mortgage History
| Date | Status | Loan Amount | Loan Type |
|---|---|---|---|
| Previous Owner | $0 | New Conventional |
Similar Homes in Maricopa, AZ
Source: Arizona Regional Multiple Listing Service (ARMLS)
MLS Number: 6817505
APN: 502-57-328
- 18783 N Avelino Dr
- 18743 N Avelino Dr
- 18803 N Avelino Dr
- 18823 N Avelino Dr
- 36820 W San Clemente St
- 36805 W San Clemente St
- 36825 W San Clemente St
- 36840 W San Clemente St
- 36800 W San Clemente St
- 36875 W Santa Maria St
- 36522 W Santa Monica Ave
- 36638 W Santa Clara Ave
- 19002 N Toledo Ave
- 36891 W Santa Maria St
- 36956 W Santa Maria St
- 36955 W Santa Maria St
- 36940 W Santa Maria St
- 36939 W Santa Maria St
- 36908 W Santa Maria St
- 36907 W Santa Maria St






