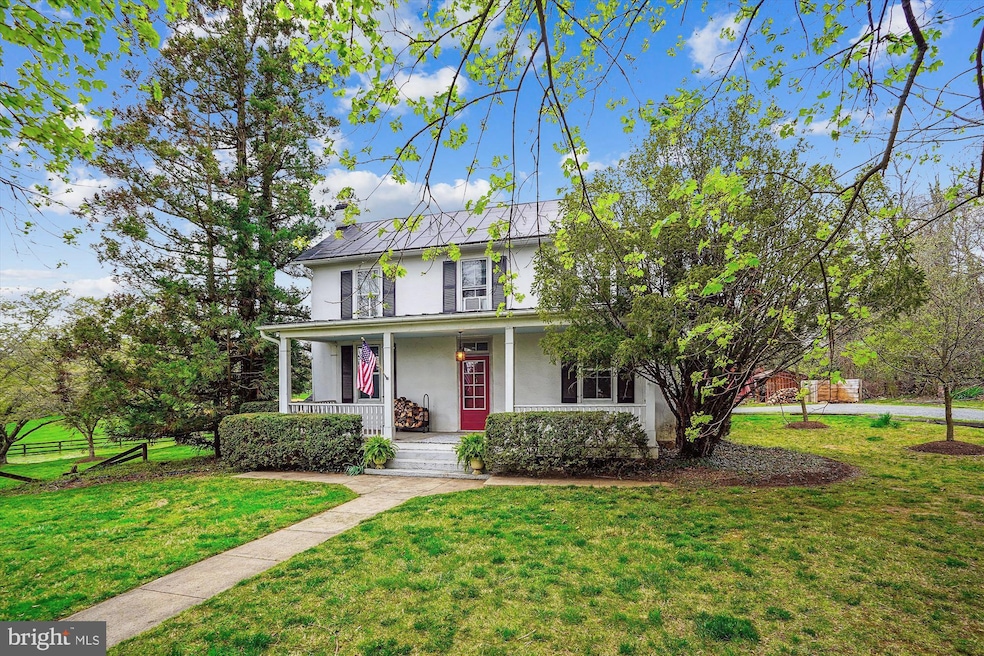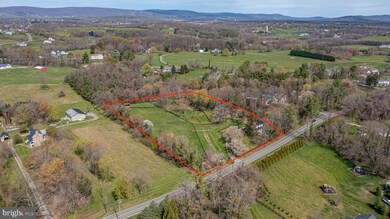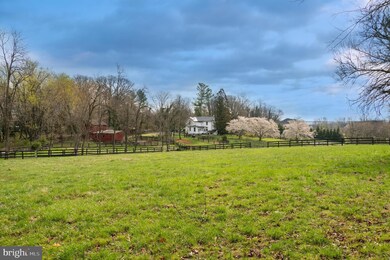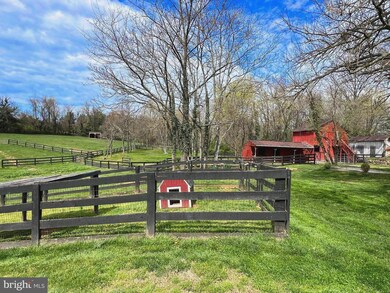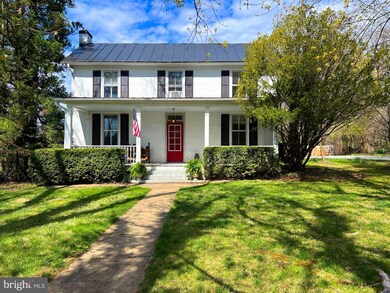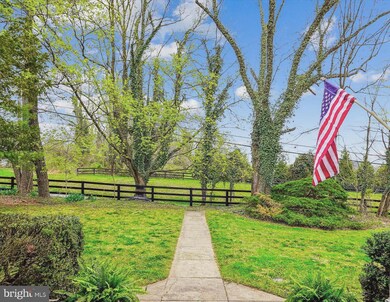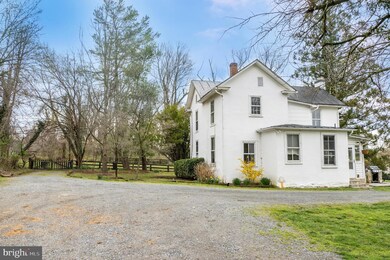
18765 Silcott Springs Rd Purcellville, VA 20132
Highlights
- Stables
- Pasture Views
- Private Lot
- Blue Ridge Middle School Rated A-
- Colonial Architecture
- Traditional Floor Plan
About This Home
As of March 2025Welcome to Fox Brook...
Nestled perfectly between Middleburg and Purcellville sits this 1890’s heritage stucco country home on nearly four acres. Built in traditional style, the main level features original period hardwood floors and windows, a cozy fireplace and mantel in the traditional parlor, built-in bookshelves, and exposed brick from the original dining room chimney. A hand-crafted baluster and newel post pinewood staircase leads to the second floor where there are 3 bedrooms, a full bathroom, along with a unique curved wall, and pastural views out the west facing windows. Some exterior features include two flagstone patios and a grilling patio just off kitchen, a small natural spring brook that runs through property, and beautiful floral and fauna species including dogwoods, hydrangea, daffodils, tulips, forsythia, and a cherry-tree lined driveway. Just beyond the house is a renovated Quaker-built bank barn with two roomy stalls plus a feed room, and additional space for livestock or equipment. The property was thoughtfully transitioned to a horse property in 2013 with roughly two and a half acres in pasture, 5 paddocks, including a dry lot just off the barn, a custom built 20 x 12 run-in shed, an Amish-built equipment shed that can double as a wash stall (with heaters), and a discrete manure pit too. This is a unique opportunity to own a manageable hunt box, with no HOA, just minutes to town, and with high speed FIOS internet! Please see the updates & upgrades list in the documents section, which includes a newly installed 2024 drain field. Make an appointment, you won't be disappointed!
Home Details
Home Type
- Single Family
Est. Annual Taxes
- $5,338
Year Built
- Built in 1890
Lot Details
- 3.89 Acre Lot
- Board Fence
- Private Lot
- Cleared Lot
- Backs to Trees or Woods
- Property is zoned AR1
Parking
- Gravel Driveway
Home Design
- Colonial Architecture
- Stone Foundation
- Plaster Walls
- Metal Roof
- Stucco
Interior Spaces
- 1,636 Sq Ft Home
- Property has 3 Levels
- Traditional Floor Plan
- Built-In Features
- Chair Railings
- Crown Molding
- Wood Burning Fireplace
- Fireplace Mantel
- Mud Room
- Living Room
- Formal Dining Room
- Den
- Wood Flooring
- Pasture Views
- Attic
Kitchen
- Breakfast Room
- Eat-In Kitchen
- Stove
- Dishwasher
- Upgraded Countertops
Bedrooms and Bathrooms
- 3 Bedrooms
- En-Suite Primary Bedroom
Laundry
- Dryer
- Washer
Unfinished Basement
- Basement Fills Entire Space Under The House
- Laundry in Basement
Outdoor Features
- Storage Shed
- Outbuilding
- Porch
Farming
- Hay Barn
Horse Facilities and Amenities
- Horses Allowed On Property
- Paddocks
- Run-In Shed
- Stables
Utilities
- Window Unit Cooling System
- Radiator
- Heating System Uses Oil
- Well
- Electric Water Heater
- Septic Equal To The Number Of Bedrooms
Community Details
- No Home Owners Association
- Silcott Springs Subdivision
Listing and Financial Details
- Assessor Parcel Number 526152649000
Map
Home Values in the Area
Average Home Value in this Area
Property History
| Date | Event | Price | Change | Sq Ft Price |
|---|---|---|---|---|
| 03/03/2025 03/03/25 | Sold | $750,000 | -4.9% | $458 / Sq Ft |
| 01/20/2025 01/20/25 | Pending | -- | -- | -- |
| 01/16/2025 01/16/25 | For Sale | $789,000 | +102.3% | $482 / Sq Ft |
| 11/19/2012 11/19/12 | Sold | $390,000 | -2.5% | $240 / Sq Ft |
| 10/09/2012 10/09/12 | Pending | -- | -- | -- |
| 09/26/2012 09/26/12 | For Sale | $399,900 | -- | $246 / Sq Ft |
Tax History
| Year | Tax Paid | Tax Assessment Tax Assessment Total Assessment is a certain percentage of the fair market value that is determined by local assessors to be the total taxable value of land and additions on the property. | Land | Improvement |
|---|---|---|---|---|
| 2024 | $5,339 | $617,180 | $258,000 | $359,180 |
| 2023 | $5,264 | $601,550 | $243,000 | $358,550 |
| 2022 | $4,625 | $519,690 | $203,000 | $316,690 |
| 2021 | $4,452 | $454,300 | $183,000 | $271,300 |
| 2020 | $4,579 | $442,420 | $183,000 | $259,420 |
| 2019 | $4,557 | $436,050 | $183,000 | $253,050 |
| 2018 | $4,708 | $433,890 | $183,000 | $250,890 |
| 2017 | $4,522 | $401,960 | $183,000 | $218,960 |
| 2016 | $4,615 | $403,090 | $0 | $0 |
| 2015 | $4,599 | $222,230 | $0 | $222,230 |
| 2014 | $4,377 | $220,950 | $0 | $220,950 |
Mortgage History
| Date | Status | Loan Amount | Loan Type |
|---|---|---|---|
| Open | $562,500 | New Conventional | |
| Previous Owner | $178,260 | Credit Line Revolving | |
| Previous Owner | $131,003 | Stand Alone Second | |
| Previous Owner | $312,000 | New Conventional |
Deed History
| Date | Type | Sale Price | Title Company |
|---|---|---|---|
| Deed | $750,000 | Old Republic National Title In | |
| Warranty Deed | $390,000 | -- |
Similar Homes in Purcellville, VA
Source: Bright MLS
MLS Number: VALO2086170
APN: 526-15-2649
- 18639 Wild Raspberry Dr
- 18580 Wild Raspberry Dr
- 18518 Wild Raspberry Dr
- 36625 Shoemaker School Rd
- 36823 Shoemaker School Rd
- 18366 Grassyview Place
- 36494 Winding Oak Place
- 18140 Ridgewood Place
- 18966 Guinea Bridge Rd
- 19139 Skyfield Ridge Place
- 37220 Spruce Knoll Ct
- 19647 Telegraph Springs Rd
- 17968 Ridgewood Place
- 37400 Whitacre Ln
- 932 Devonshire Cir
- 36181 Foxlore Farm Ln
- 36685 Whispering Oaks Ct
- 952 Devonshire Cir
- 17001 Lakewood Ct
- 0 Airmont Rd
