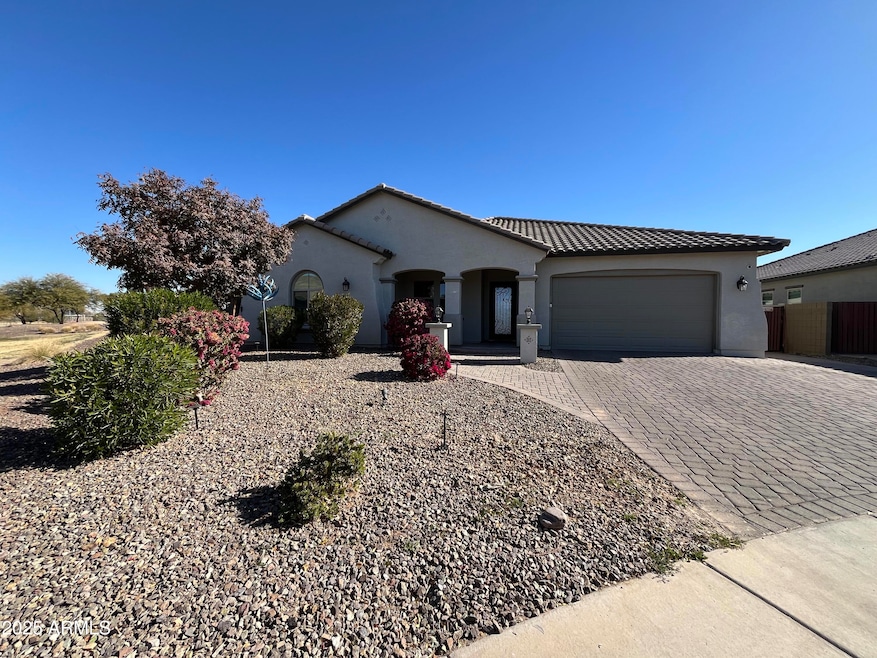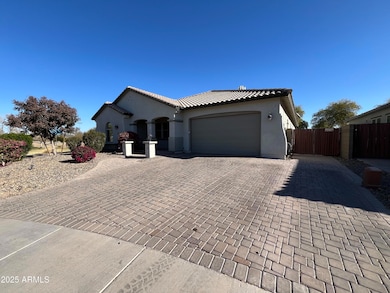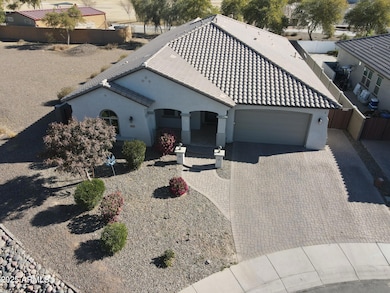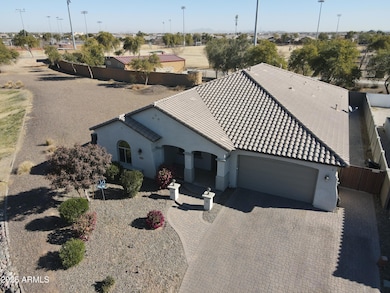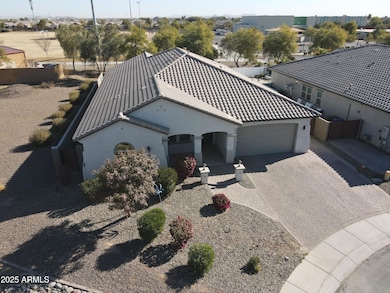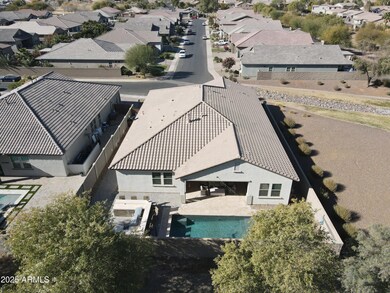
18769 N Falcon Ln Maricopa, AZ 85138
Glennwilde Groves NeighborhoodHighlights
- Private Pool
- Covered patio or porch
- Tandem Parking
- End Unit
- Double Pane Windows
- 4-minute walk to Pacana Park
About This Home
As of February 2025Exquisite Corner Lot Home with Pool and Built-in BBQ in Maricopa, Arizona
Discover unparalleled luxury and elegance in this stunning Fulton Homes residence, located in the highly sought-after community of Sonoma Coast at Glennwilde. Nestled on a premium corner lot with a serene park-like setting behind, this 4-bedroom, 3.5-bathroom home offers an exceptional blend of thoughtful design, high-end finishes, and outdoor living at its finest. Property Highlights
Spacious Layout: This home features 4 bedrooms, a versatile teen/exercise room, and 3.5 bathrooms, providing ample space for family living and entertaining.
Gourmet Kitchen: A chef's dream, the kitchen boasts 42-inch upgraded cabinets with crown molding, quartz countertops, a ceramic tile backsplash, a boxed-in refrigerator, and a large island perfect for meal prep and gatherings.
Luxury Bathrooms: The Marbella Spa Shower in the master suite creates a private, spa-like retreat.
Elegant Details: Two-tone paint, upgraded door hardware, and a custom iron glass front door exude sophistication throughout the home.
Outdoor Living: Step into your private backyard oasis with a sparkling pool, a built-in BBQ, and plenty of space to relax or entertain.
Garage & Driveway: The 4-car garage and oversized driveway provide ample parking and storage. Additionally, the home features dual side gates, including a wide 8-foot gate for added convenience.
Energy Efficiency: Enjoy comfort year-round with radiant barrier insulation and a 50-gallon hot water heater.
Community Amenities
Located in Glennwilde, this home offers access to a variety of community amenities, including parks, playgrounds, and walking trails.
Every detail of this home has been meticulously designed to combine luxury with functionality. Don't miss this rare opportunity to own a true masterpiece in Maricopa. Take your private tour today and experience the lifestyle you deserve!
Last Buyer's Agent
Non-MLS Agent
Non-MLS Office
Home Details
Home Type
- Single Family
Est. Annual Taxes
- $3,526
Year Built
- Built in 2018
Lot Details
- 8,772 Sq Ft Lot
- Desert faces the back of the property
- Block Wall Fence
- Front Yard Sprinklers
HOA Fees
- $91 Monthly HOA Fees
Parking
- 4 Car Garage
- Tandem Parking
Home Design
- Wood Frame Construction
- Tile Roof
- Stucco
Interior Spaces
- 3,075 Sq Ft Home
- 1-Story Property
- Ceiling height of 9 feet or more
- Gas Fireplace
- Double Pane Windows
- Vinyl Clad Windows
Kitchen
- Gas Cooktop
- Built-In Microwave
- Kitchen Island
Flooring
- Carpet
- Tile
Bedrooms and Bathrooms
- 4 Bedrooms
- Primary Bathroom is a Full Bathroom
- 3.5 Bathrooms
- Dual Vanity Sinks in Primary Bathroom
Accessible Home Design
- No Interior Steps
Outdoor Features
- Private Pool
- Covered patio or porch
- Built-In Barbecue
Schools
- Saddleback Elementary School
- Desert Wind Middle School
- Desert Sunrise High School
Utilities
- Refrigerated Cooling System
- Heating Available
- Water Softener
- High Speed Internet
Listing and Financial Details
- Tax Lot 13
- Assessor Parcel Number 512-41-498
Community Details
Overview
- Association fees include ground maintenance
- Aam Association, Phone Number (602) 657-9191
- Built by FULTON
- Sycamore Parcel 11 At Glennwilde Subdivision, Duncan Point Floorplan
Recreation
- Community Playground
- Community Pool
Map
Home Values in the Area
Average Home Value in this Area
Property History
| Date | Event | Price | Change | Sq Ft Price |
|---|---|---|---|---|
| 02/28/2025 02/28/25 | Sold | $607,000 | -0.5% | $197 / Sq Ft |
| 01/17/2025 01/17/25 | Pending | -- | -- | -- |
| 01/17/2025 01/17/25 | For Sale | $610,000 | -- | $198 / Sq Ft |
Tax History
| Year | Tax Paid | Tax Assessment Tax Assessment Total Assessment is a certain percentage of the fair market value that is determined by local assessors to be the total taxable value of land and additions on the property. | Land | Improvement |
|---|---|---|---|---|
| 2025 | $3,526 | $47,224 | -- | -- |
| 2024 | $3,336 | $57,268 | -- | -- |
| 2023 | $3,434 | $45,320 | $5,227 | $40,093 |
| 2022 | $3,336 | $34,289 | $3,485 | $30,804 |
| 2021 | $3,184 | $29,000 | $0 | $0 |
| 2020 | $3,040 | $0 | $0 | $0 |
| 2019 | $388 | $2,000 | $0 | $0 |
| 2018 | $389 | $2,000 | $0 | $0 |
| 2017 | $380 | $2,000 | $0 | $0 |
| 2016 | $348 | $2,000 | $2,000 | $0 |
| 2014 | $356 | $1,600 | $1,600 | $0 |
Mortgage History
| Date | Status | Loan Amount | Loan Type |
|---|---|---|---|
| Open | $576,650 | New Conventional | |
| Previous Owner | $397,976 | New Conventional |
Deed History
| Date | Type | Sale Price | Title Company |
|---|---|---|---|
| Warranty Deed | $607,000 | Pioneer Title Agency | |
| Special Warranty Deed | $442,195 | Security Title Agency Inc | |
| Special Warranty Deed | $196,063 | Security Title Agency Inc |
Similar Homes in Maricopa, AZ
Source: Arizona Regional Multiple Listing Service (ARMLS)
MLS Number: 6806681
APN: 512-41-498
- 41925 W Arvada Ln
- 18716 N Jameson Dr
- 18465 N Falcon Ln
- 41655 W Somerset Dr
- 41444 W Capistrano Dr
- 41581 W Somerset Dr
- 41767 W Somerset Dr
- 41337 W Sussex Dr
- 42162 W Palmyra Ct
- 42041 W Carlisle Ln
- 41301 W Sussex Dr
- 41285 W Sussex Dr
- 42256 W Lucera Ln
- 41901 W Somerset Dr
- 41262 W Almira Dr
- 41260 W Palmyra Ln
- 19038 N Arbor Dr
- 19094 N Arbor Dr
- 42213 W Santa fe St
- 18817 N Ventana Ln
