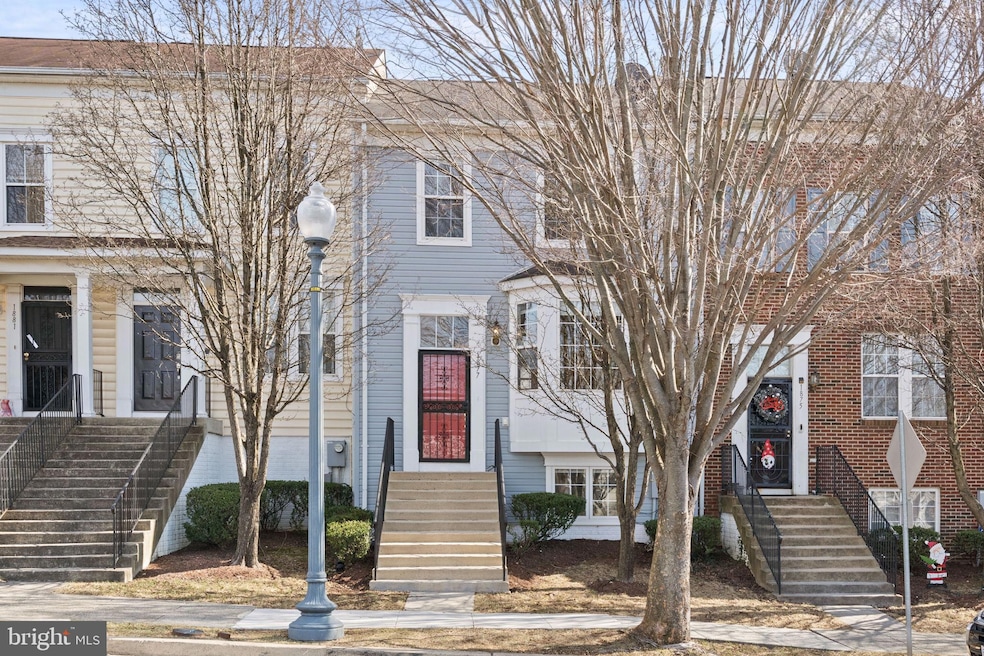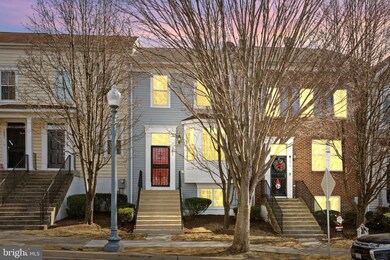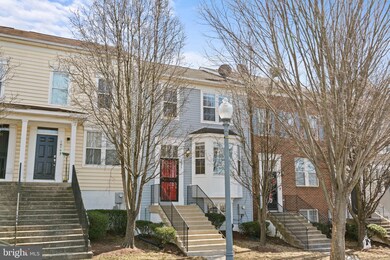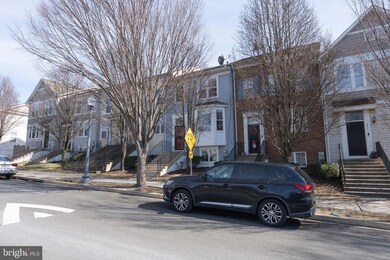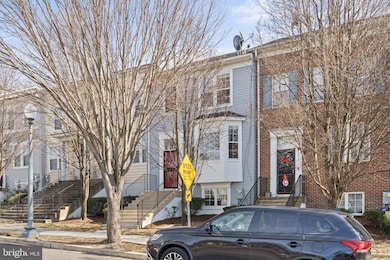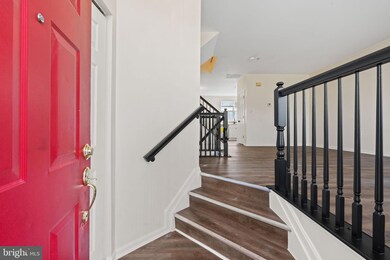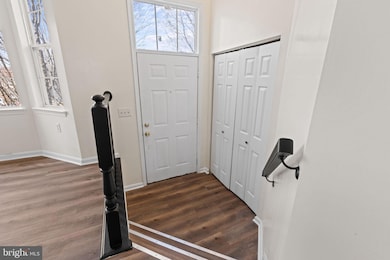
1877 Tubman Rd SE Washington, DC 20020
Douglass NeighborhoodEstimated payment $2,808/month
About This Home
Welcome to this charming 3-bedroom, 3.5-bathroom townhome located in the desirable Randle Heights neighborhood of Washington, DC. This home offers two levels of comfortable living with a well-maintained layout, perfect for those seeking both convenience and value. The spacious floor plan is filled with natural light from the windows, creating a warm and inviting atmosphere throughout.The kitchen is equipped with updated appliances, ample cabinetry, and plenty of counter space for everyday cooking. The adjoining dining area is great for family meals or entertaining guests. With three comfortable bedrooms and 3.5 bathrooms, there’s plenty of space for everyone. The home also offers flexibility for a home office or guest room.Conveniently located, this home provides easy access to parks, shopping, dining, and transportation options, with quick commutes to downtown DC and popular destinations like Nationals Park, Audi Field, and The Wharf. This is an excellent opportunity to own a well-maintained townhome in a prime location—schedule your showing today and make this your new home!
Townhouse Details
Home Type
- Townhome
Est. Annual Taxes
- $2,863
Year Built
- Built in 2005
Lot Details
- 2,215 Sq Ft Lot
HOA Fees
- $68 Monthly HOA Fees
Parking
- Off-Street Parking
Home Design
- Traditional Architecture
Interior Spaces
- Property has 3 Levels
Kitchen
- Stove
- Built-In Microwave
- Dishwasher
- Disposal
Bedrooms and Bathrooms
- 4 Main Level Bedrooms
Laundry
- Dryer
- Washer
Utilities
- 90% Forced Air Heating and Cooling System
- Natural Gas Water Heater
Community Details
- Henson Ridge Residential Association, Inc. HOA
- Randle Heights Subdivision
Listing and Financial Details
- Tax Lot 70
- Assessor Parcel Number 5882//0070
Map
Home Values in the Area
Average Home Value in this Area
Tax History
| Year | Tax Paid | Tax Assessment Tax Assessment Total Assessment is a certain percentage of the fair market value that is determined by local assessors to be the total taxable value of land and additions on the property. | Land | Improvement |
|---|---|---|---|---|
| 2024 | $2,863 | $423,900 | $135,760 | $288,140 |
| 2023 | $2,714 | $415,500 | $132,280 | $283,220 |
| 2022 | $2,508 | $378,380 | $128,030 | $250,350 |
| 2021 | $2,298 | $350,770 | $126,140 | $224,630 |
| 2020 | $2,094 | $323,590 | $121,910 | $201,680 |
| 2019 | $1,910 | $308,310 | $120,720 | $187,590 |
| 2018 | $1,749 | $279,160 | $0 | $0 |
| 2017 | $1,695 | $271,900 | $0 | $0 |
| 2016 | $1,571 | $256,560 | $0 | $0 |
| 2015 | $1,601 | $259,750 | $0 | $0 |
| 2014 | $1,614 | $260,040 | $0 | $0 |
Property History
| Date | Event | Price | Change | Sq Ft Price |
|---|---|---|---|---|
| 04/20/2025 04/20/25 | Price Changed | $447,995 | -1.5% | $240 / Sq Ft |
| 04/18/2025 04/18/25 | Sold | $455,000 | +1.6% | $243 / Sq Ft |
| 03/28/2025 03/28/25 | Pending | -- | -- | -- |
| 03/01/2025 03/01/25 | For Sale | $447,995 | -- | $240 / Sq Ft |
Mortgage History
| Date | Status | Loan Amount | Loan Type |
|---|---|---|---|
| Closed | $240,000 | New Conventional | |
| Closed | $37,960 | Credit Line Revolving |
Similar Homes in Washington, DC
Source: Bright MLS
MLS Number: DCDC2186856
APN: 5882-0070
- 2014 Savannah Place SE
- 1907 Frederick Douglass Ct SE
- 2026 Savannah Place SE
- 3300 18th Place SE
- 3105 22nd St SE
- 2030 Jasper St SE
- 3146 15th Place SE
- 1432 Tobias Dr SE
- 1900 Tremont St SE
- 3022 23rd St SE
- 1707 Gainesville St SE Unit 202
- 2015 Tremont St SE
- 1601 Gainesville St SE Unit 201
- 2921 Langston Place SE
- 1913 Trenton Place SE
- 3449 23rd St SE
- 3026 Stanton Rd SE
- 2802 Bruce Place SE
- 2472 Alabama Ave SE Unit A-304
- 3019 Stanton Rd SE
