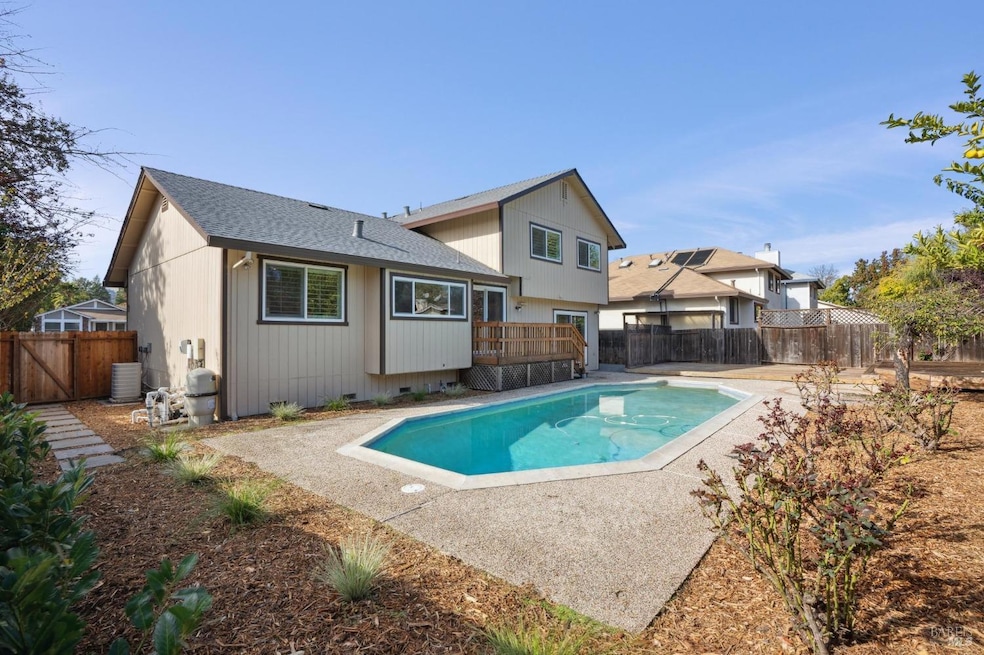
18771 Jami Lee Ln Sonoma, CA 95476
Highlights
- In Ground Pool
- Engineered Wood Flooring
- 2 Car Attached Garage
- Mountain View
- Cathedral Ceiling
- Walk-In Closet
About This Home
As of December 2024Spacious 4 bedroom, 2 1/2 bath from home with a large yard and pool. Light and bright with an open floor plan and vaulted ceilings. Featuring a cozy fireplace and wet bar, plus multiple glass doors that lead to the sunny backyard. An easy and functional floor plan with the common living areas downstairs and 4 bedrooms + 2 bathrooms upstairs. The primary bedroom is large with a walk-in closet. The yard is fenced and has a large deck for entertaining, sizable in-ground pool and low maintenance landscaping. The property has been recently updated with fresh interior paint, new flooring, fixtures and landscaping. Other upgrades include a recently replaced roof and electrical panel. Located just minutes from a park, schools, shopping and the Sonoma Plaza.
Home Details
Home Type
- Single Family
Est. Annual Taxes
- $4,346
Year Built
- Built in 1980
Lot Details
- 7,501 Sq Ft Lot
- Fenced
- Landscaped
Parking
- 2 Car Attached Garage
Home Design
- Concrete Foundation
- Composition Roof
- Wood Siding
Interior Spaces
- 2,174 Sq Ft Home
- 2-Story Property
- Cathedral Ceiling
- Ceiling Fan
- Wood Burning Fireplace
- Family Room
- Living Room
- Dining Room
- Mountain Views
Kitchen
- Free-Standing Gas Oven
- Microwave
- Tile Countertops
Flooring
- Engineered Wood
- Carpet
Bedrooms and Bathrooms
- 4 Bedrooms
- Primary Bedroom Upstairs
- Walk-In Closet
- Bathroom on Main Level
- Bathtub with Shower
Laundry
- Laundry Room
- Washer and Dryer Hookup
Pool
- In Ground Pool
- Pool Sweep
Utilities
- Central Heating and Cooling System
- Internet Available
- Cable TV Available
Listing and Financial Details
- Assessor Parcel Number 052-750-024-000
Map
Home Values in the Area
Average Home Value in this Area
Property History
| Date | Event | Price | Change | Sq Ft Price |
|---|---|---|---|---|
| 12/19/2024 12/19/24 | Sold | $985,000 | 0.0% | $453 / Sq Ft |
| 11/20/2024 11/20/24 | For Sale | $985,000 | -- | $453 / Sq Ft |
Tax History
| Year | Tax Paid | Tax Assessment Tax Assessment Total Assessment is a certain percentage of the fair market value that is determined by local assessors to be the total taxable value of land and additions on the property. | Land | Improvement |
|---|---|---|---|---|
| 2023 | $4,346 | $230,157 | $62,762 | $167,395 |
| 2022 | $4,339 | $225,645 | $61,532 | $164,113 |
| 2021 | $4,263 | $221,222 | $60,326 | $160,896 |
| 2020 | $4,257 | $218,955 | $59,708 | $159,247 |
| 2019 | $4,046 | $214,663 | $58,538 | $156,125 |
| 2018 | $3,859 | $210,455 | $57,391 | $153,064 |
| 2017 | $4,367 | $206,329 | $56,266 | $150,063 |
| 2016 | $3,468 | $202,284 | $55,163 | $147,121 |
| 2015 | -- | $199,247 | $54,335 | $144,912 |
| 2014 | -- | $195,345 | $53,271 | $142,074 |
Mortgage History
| Date | Status | Loan Amount | Loan Type |
|---|---|---|---|
| Open | $738,750 | New Conventional | |
| Previous Owner | $180,652 | New Conventional | |
| Previous Owner | $187,500 | Unknown | |
| Previous Owner | $188,500 | Stand Alone Refi Refinance Of Original Loan | |
| Previous Owner | $190,000 | Unknown |
Deed History
| Date | Type | Sale Price | Title Company |
|---|---|---|---|
| Grant Deed | $985,000 | First American Title | |
| Deed | -- | -- | |
| Interfamily Deed Transfer | -- | Fidelity National Title Co |
Similar Homes in Sonoma, CA
Source: Bay Area Real Estate Information Services (BAREIS)
MLS Number: 324067184
APN: 052-750-024
- 18839 Nikki Dr
- 703 W Verano Ave
- 0 Verano Ave Unit 323929512
- 19004 Railroad Ave
- 527 Hopkins St
- 1025 Laurel Ave
- 847 Princeton Dr
- 667 Cherry Ave Unit 34
- 615 Cherry Ave
- 611 Cherry Ave
- 19140 Riverside Dr
- 18115 Vassar Ct
- 880 Princeton Dr
- 1079 Verano Ave
- 891 Princeton Dr
- 895 Princeton Dr
- 18039 Riverside Dr
- 18615 Manzanita Rd
- 18585 Manzanita Rd
- 18350 Sierra Dr
