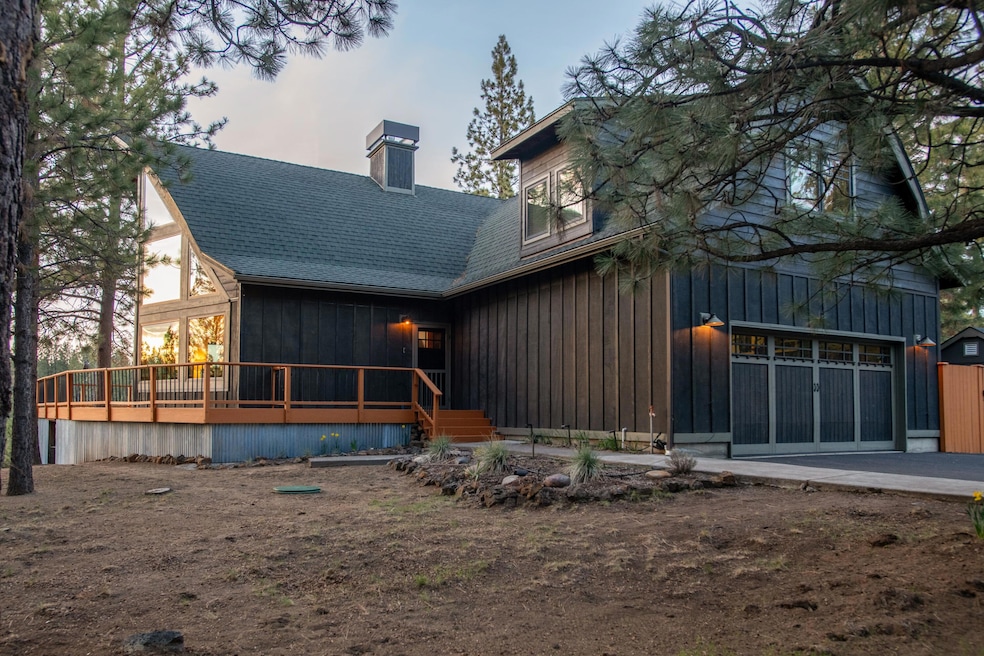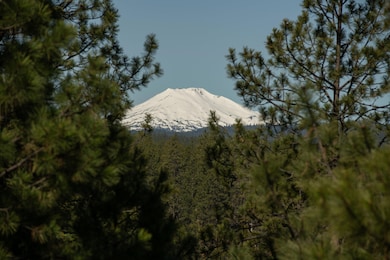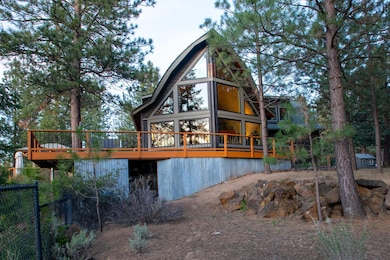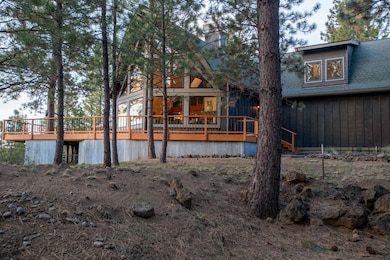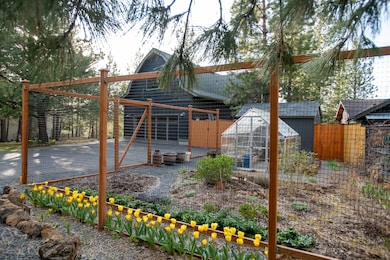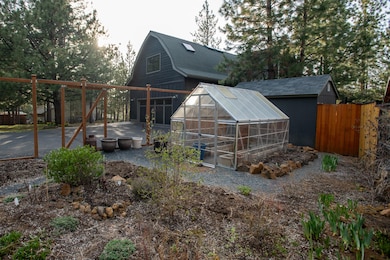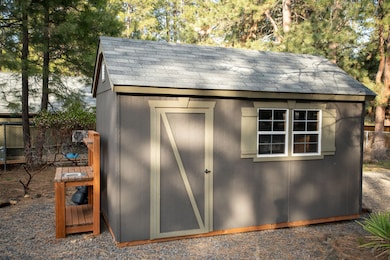
18772 Choctaw Rd Bend, OR 97702
Deschutes River Woods NeighborhoodEstimated payment $8,276/month
Highlights
- Greenhouse
- Spa
- Gated Parking
- Cascade Middle School Rated A-
- RV Access or Parking
- River View
About This Home
Ready to enjoy this gorgeous hideaway, perched above the Deschutes River with Mt. Bachelor views and ultimate serenity? Unwind to the sounds of the rushing Deschutes River below with sightings of eagles and osprey while relaxing or entertaining on the (approx.)744 sq ft expansive deck. Natural light abounds in this home, featuring high, arched ceilings, main-level primary suite, spa-like bathrooms, gourmet kitchen, custom metalwork, floor-to-ceiling rock fireplace and extraordinary windows! Set on one of two legal lots, there is plenty of room to build the shop or studio of your dreams. Don't miss the extra storage and cellar under the deck! Additional highlights include hot tub, fenced garden, greenhouse, 2 sheds, new Anderson windows throughout, new furnace, new water heater, new refrigerator and a paved, gated driveway. Surrounded by forest and nature, yet just minutes to downtown Bend, this home is a rare retreat offering tranquility, modern comfort, and room to grow.
Listing Agent
Knightsbridge International Brokerage Phone: 541-312-2113 License #201216944
Home Details
Home Type
- Single Family
Est. Annual Taxes
- $5,722
Year Built
- Built in 1988
Lot Details
- 0.89 Acre Lot
- Kennel or Dog Run
- Fenced
- Rock Outcropping
- Native Plants
- Drip System Landscaping
- Front and Back Yard Sprinklers
- Wooded Lot
- Garden
- Additional Parcels
- Property is zoned RR10, RR10
Parking
- 2 Car Attached Garage
- Garage Door Opener
- Driveway
- Gated Parking
- RV Access or Parking
Property Views
- River
- Mountain
- Forest
Home Design
- Craftsman Architecture
- Stem Wall Foundation
- Frame Construction
- Composition Roof
Interior Spaces
- 2,288 Sq Ft Home
- 2-Story Property
- Open Floorplan
- Vaulted Ceiling
- Ceiling Fan
- Skylights
- Propane Fireplace
- Double Pane Windows
- ENERGY STAR Qualified Windows
- Great Room with Fireplace
- Loft
- Laundry Room
Kitchen
- Breakfast Bar
- Double Oven
- Cooktop with Range Hood
- Dishwasher
- Solid Surface Countertops
- Disposal
Flooring
- Wood
- Carpet
- Tile
Bedrooms and Bathrooms
- 3 Bedrooms
- Primary Bedroom on Main
- Walk-In Closet
- Jack-and-Jill Bathroom
- Dual Flush Toilets
- Bathtub with Shower
- Bathtub Includes Tile Surround
Home Security
- Surveillance System
- Smart Thermostat
- Carbon Monoxide Detectors
- Fire and Smoke Detector
Eco-Friendly Details
- Sprinklers on Timer
Outdoor Features
- Spa
- Greenhouse
- Shed
Utilities
- Ductless Heating Or Cooling System
- Forced Air Heating and Cooling System
- Water Heater
- Septic Tank
- Leach Field
Listing and Financial Details
- Exclusions: See attached list
- Assessor Parcel Number 110543
- Tax Block Z
Community Details
Overview
- No Home Owners Association
- Deschutes Riverwoods Subdivision
- Property is near a preserve or public land
Recreation
- Trails
Map
Home Values in the Area
Average Home Value in this Area
Tax History
| Year | Tax Paid | Tax Assessment Tax Assessment Total Assessment is a certain percentage of the fair market value that is determined by local assessors to be the total taxable value of land and additions on the property. | Land | Improvement |
|---|---|---|---|---|
| 2024 | $5,722 | $383,140 | -- | -- |
| 2023 | $5,388 | $371,990 | $0 | $0 |
| 2022 | $4,972 | $350,650 | $0 | $0 |
| 2021 | $5,004 | $340,440 | $0 | $0 |
| 2020 | $4,728 | $340,440 | $0 | $0 |
| 2019 | $4,597 | $330,530 | $0 | $0 |
| 2018 | $4,465 | $320,910 | $0 | $0 |
| 2017 | $4,349 | $311,570 | $0 | $0 |
| 2016 | $4,135 | $302,500 | $0 | $0 |
| 2015 | $4,021 | $293,690 | $0 | $0 |
| 2014 | $3,894 | $285,140 | $0 | $0 |
Property History
| Date | Event | Price | Change | Sq Ft Price |
|---|---|---|---|---|
| 04/25/2025 04/25/25 | For Sale | $1,400,000 | +101.4% | $612 / Sq Ft |
| 06/11/2018 06/11/18 | Sold | $695,000 | 0.0% | $318 / Sq Ft |
| 05/08/2018 05/08/18 | Pending | -- | -- | -- |
| 05/04/2018 05/04/18 | For Sale | $695,000 | +62.0% | $318 / Sq Ft |
| 03/28/2013 03/28/13 | Sold | $429,000 | -17.3% | $197 / Sq Ft |
| 02/28/2013 02/28/13 | Pending | -- | -- | -- |
| 03/01/2012 03/01/12 | For Sale | $519,000 | -- | $238 / Sq Ft |
Deed History
| Date | Type | Sale Price | Title Company |
|---|---|---|---|
| Warranty Deed | $695,000 | First American Title | |
| Warranty Deed | $429,000 | First American Title | |
| Warranty Deed | $460,000 | Western Title & Escrow Co |
Mortgage History
| Date | Status | Loan Amount | Loan Type |
|---|---|---|---|
| Open | $505,000 | New Conventional | |
| Closed | $541,000 | New Conventional | |
| Previous Owner | $343,200 | New Conventional | |
| Previous Owner | $320,000 | Unknown |
Similar Homes in Bend, OR
Source: Central Oregon Association of REALTORS®
MLS Number: 220200027
APN: 110543
- 60454 Elkai Woods Dr
- 60512 Elkai Woods Dr
- 18876 Choctaw Rd
- 18870 Tuscarora Ln
- 60515 Snap Shot Loop
- 60459 Seventh Mountain Dr
- 18900 Tuscarora Ln
- 60419 Kangaroo Loop
- 60472 Kangaroo Loop
- 18575 SW Century Dr Unit 1111
- 18575 SW Century Dr Unit 729
- 18575 SW Century Dr Unit 1235 C
- 18575 SW Century Dr Unit 1235 B & C
- 18575 SW Century Dr Unit 1235 B
- 18575 SW Century Dr Unit 410
- 18575 SW Century Dr Unit 1617
- 18575 SW Century Dr Unit 1537A (AKA 682)
- 18575 SW Century Dr Unit 1837-1838
- 18575 SW Century Dr Unit 1135 A
- 18575 SW Century Dr Unit 2033 & 2034
