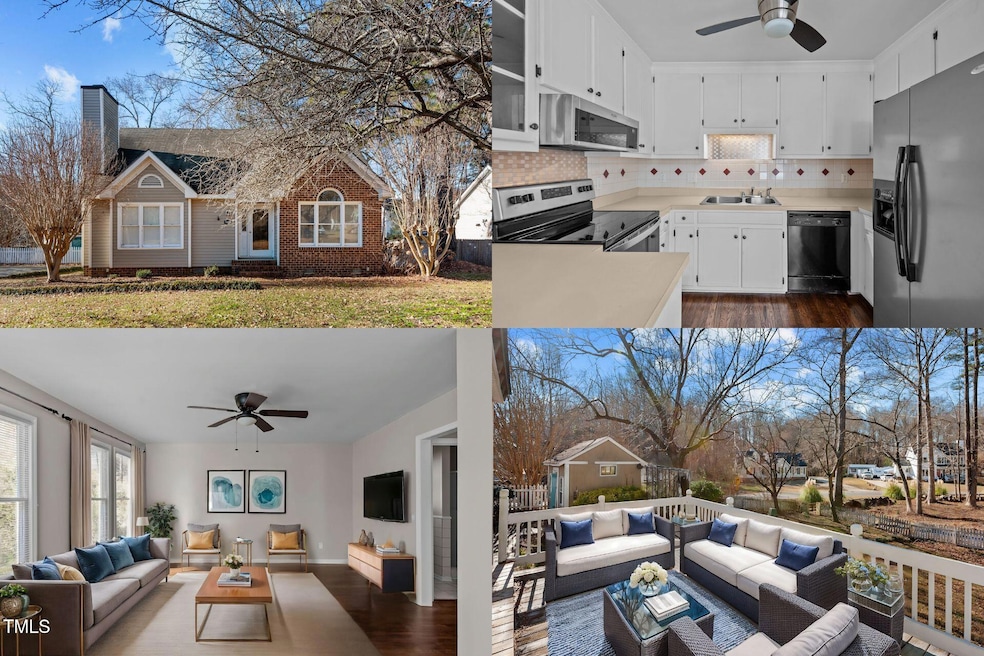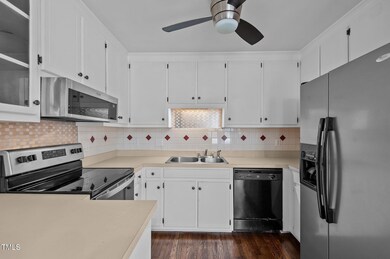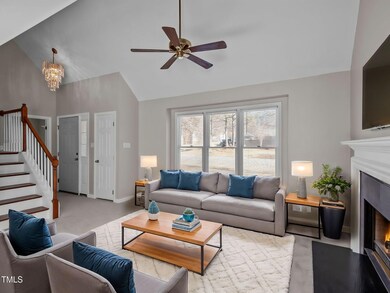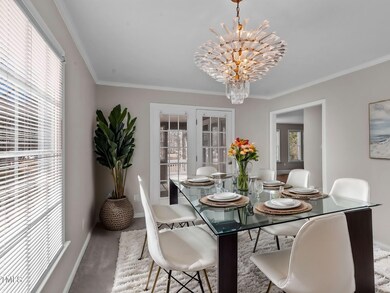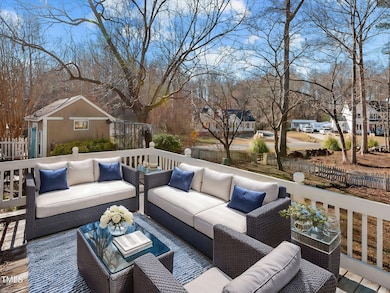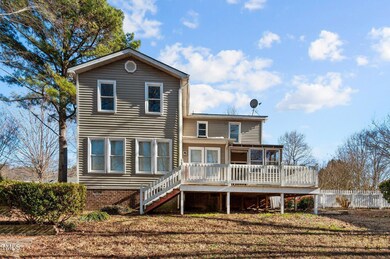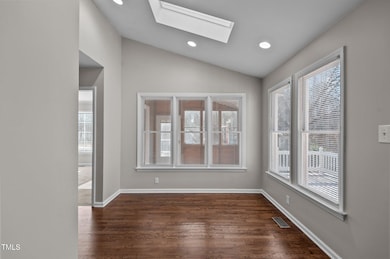
1878 Bessie Ln Rocky Mount, NC 27804
Bunn Farm NeighborhoodHighlights
- Cape Cod Architecture
- Main Floor Primary Bedroom
- Central Air
- Wood Flooring
- No HOA
- 6 Car Garage
About This Home
As of March 2025This home truly feels like a warm embrace, blending comfort and elegance in the most inviting way. From the moment you step inside, you're greeted by a stunning two-story living area with vaulted ceilings, a cozy fireplace, and large windows that let in an abundance of natural light, framing the picturesque front yard. The open-concept design flows effortlessly into the formal dining room, where a beautiful chandelier hangs, casting a soft glow. You can almost feel the joy of laughter and conversation as you imagine hosting gatherings with friends and family on the spacious outdoor deck just beyond.
The kitchen is a chef's dream, with crisp white cabinetry, sleek stainless steel appliances, and plenty of counter space for preparing meals that nourish both body and soul. And then there's the sunroom—a bright and airy space with gleaming hardwood floors and panoramic views of the backyard, offering a peaceful retreat where you can savor your morning coffee or simply unwind.
The primary suite is your personal sanctuary, with soaring ceilings, plush carpeting underfoot, and a spa-like en-suite bath with dual vanities where you can truly feel pampered. Upstairs, the three generously sized bedrooms are perfect for loved ones or guests, offering a sense of comfort and privacy.
Outside, the expansive deck overlooks a private, fenced backyard—your own little oasis. Picture yourself enjoying peaceful evenings, or hosting summer barbecues surrounded by the beauty of nature. There's even a detached shed for extra storage, adding to the home's practicality.
This home is more than just a place to live; it's a place to create memories, to find peace, and to truly feel at home. And with its perfect location near schools, shopping, and dining, it's the ideal blend of suburban convenience and serene comfort. Don't miss the opportunity to make this beautiful property your own—it's waiting for you to write the next chapter of its story.
Last Buyer's Agent
Non Member
Non Member Office
Home Details
Home Type
- Single Family
Year Built
- Built in 1992
Lot Details
- 0.35 Acre Lot
Home Design
- Cape Cod Architecture
- Architectural Shingle Roof
- Vinyl Siding
Interior Spaces
- 2,100 Sq Ft Home
- 2-Story Property
- Basement
- Crawl Space
Flooring
- Wood
- Carpet
Bedrooms and Bathrooms
- 4 Bedrooms
- Primary Bedroom on Main
- 2 Full Bathrooms
Parking
- 6 Car Garage
- Private Driveway
- 6 Open Parking Spaces
Schools
- Red Oak Elementary School
- Red Oak Middle School
- Northern Nash High School
Utilities
- Central Air
- Heat Pump System
- Private Water Source
- Well
Community Details
- No Home Owners Association
Listing and Financial Details
- Assessor Parcel Number 040642
Map
Home Values in the Area
Average Home Value in this Area
Property History
| Date | Event | Price | Change | Sq Ft Price |
|---|---|---|---|---|
| 03/14/2025 03/14/25 | Sold | $239,600 | -4.2% | $114 / Sq Ft |
| 01/28/2025 01/28/25 | Pending | -- | -- | -- |
| 01/09/2025 01/09/25 | For Sale | $250,000 | -- | $119 / Sq Ft |
Tax History
| Year | Tax Paid | Tax Assessment Tax Assessment Total Assessment is a certain percentage of the fair market value that is determined by local assessors to be the total taxable value of land and additions on the property. | Land | Improvement |
|---|---|---|---|---|
| 2024 | $1,561 | $153,220 | $25,960 | $127,260 |
| 2023 | $1,027 | $153,220 | $0 | $0 |
| 2022 | $1,050 | $153,220 | $25,960 | $127,260 |
| 2021 | $1,027 | $153,220 | $25,960 | $127,260 |
| 2020 | $1,027 | $153,220 | $25,960 | $127,260 |
| 2019 | $1,027 | $153,220 | $25,960 | $127,260 |
| 2018 | $1,027 | $153,220 | $0 | $0 |
| 2017 | $1,027 | $153,220 | $0 | $0 |
| 2015 | $1,088 | $162,317 | $0 | $0 |
| 2014 | $1,088 | $162,317 | $0 | $0 |
Mortgage History
| Date | Status | Loan Amount | Loan Type |
|---|---|---|---|
| Open | $145,000 | New Conventional | |
| Previous Owner | $31,500 | Unknown | |
| Previous Owner | $122,400 | Adjustable Rate Mortgage/ARM | |
| Previous Owner | $209,000 | New Conventional | |
| Previous Owner | $25,000 | Credit Line Revolving |
Deed History
| Date | Type | Sale Price | Title Company |
|---|---|---|---|
| Warranty Deed | $240,000 | None Listed On Document | |
| Warranty Deed | $153,000 | None Available |
Similar Homes in Rocky Mount, NC
Source: Doorify MLS
MLS Number: 10069873
APN: 3831-05-28-0330
- 1846 Forest Wood Rd
- 4825 Green Hills Rd
- 2100 Living Stone Dr
- 5450 Hunter Hill Rd
- 1005 Middlecrest Dr
- 1021 Middlecrest Dr
- 1017 Middlecrest Dr
- 1109 Middlecrest Dr
- 1025 Middlecrest Dr
- 1133 Middlecrest Dr
- 1137 Middlecrest Dr
- 1113 Middlecrest Dr
- 1129 Middlecrest Dr
- 1117 Middlecrest Dr
- 1121 Middlecrest Dr
- 1141 Middlecrest Dr
- 1136 Middlecrest Dr
- 1132 Middlecrest Dr
