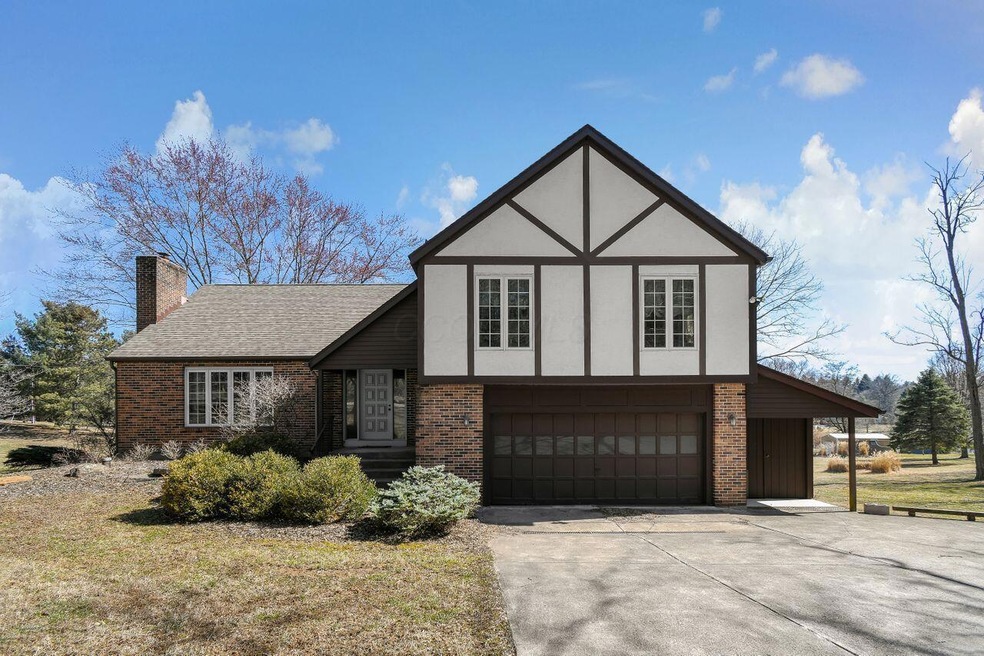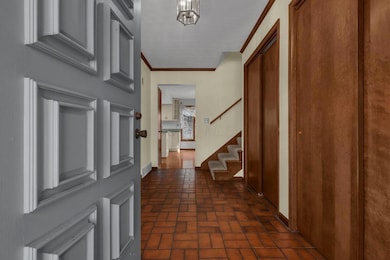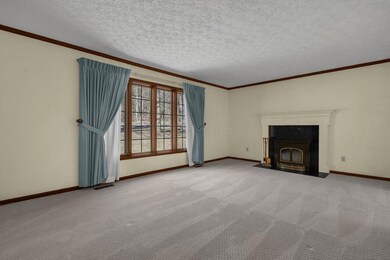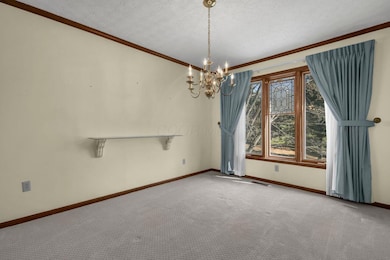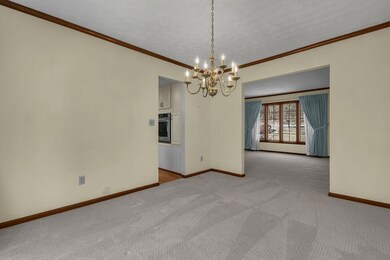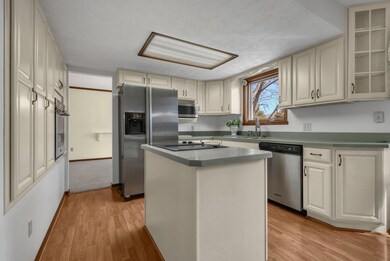
1878 Hankinson Rd Granville, OH 43023
Estimated payment $2,995/month
Highlights
- 1.4 Acre Lot
- Bonus Room
- Forced Air Heating and Cooling System
- Granville Elementary School Rated A-
- 2 Car Attached Garage
- Hot Water Heating System
About This Home
Situated on 1.4 acres, this 4 bedroom, 3 bath, Tudor style home offers peaceful country living, just minutes from the heart of the village. Well-maintained, with a great layout, it's perfect for someone who wants to choose their own updates to add their personal touch. Ideally located across from Denison Reserve, quiet neighborhood close to the schools, shopping, and dining, with easy access to 16 for commuters. If you've been waiting for an opportunity - this one is hard to beat.
Home Details
Home Type
- Single Family
Est. Annual Taxes
- $6,588
Year Built
- Built in 1979
Lot Details
- 1.4 Acre Lot
- Sloped Lot
Parking
- 2 Car Attached Garage
Home Design
- Brick Exterior Construction
- Block Foundation
- Wood Siding
- Stucco Exterior
Interior Spaces
- 2,459 Sq Ft Home
- Wood Burning Fireplace
- Insulated Windows
- Family Room
- Bonus Room
Kitchen
- Electric Range
- Dishwasher
Flooring
- Carpet
- Vinyl
Bedrooms and Bathrooms
- 4 Bedrooms
Basement
- Basement Cellar
- Crawl Space
Utilities
- Forced Air Heating and Cooling System
- Boiler Heating System
- Heat Pump System
- Hot Water Heating System
- Private Water Source
- Private Sewer
Listing and Financial Details
- Assessor Parcel Number 019-044922-02.000
Map
Home Values in the Area
Average Home Value in this Area
Tax History
| Year | Tax Paid | Tax Assessment Tax Assessment Total Assessment is a certain percentage of the fair market value that is determined by local assessors to be the total taxable value of land and additions on the property. | Land | Improvement |
|---|---|---|---|---|
| 2024 | $16,628 | $145,640 | $39,340 | $106,300 |
| 2023 | $6,412 | $145,640 | $39,340 | $106,300 |
| 2022 | $6,086 | $107,670 | $26,080 | $81,590 |
| 2021 | $5,977 | $107,670 | $26,080 | $81,590 |
| 2020 | $5,983 | $107,670 | $26,080 | $81,590 |
| 2019 | $5,590 | $93,630 | $22,680 | $70,950 |
| 2018 | $5,791 | $0 | $0 | $0 |
| 2017 | $5,788 | $0 | $0 | $0 |
| 2016 | $5,228 | $0 | $0 | $0 |
| 2015 | $5,232 | $0 | $0 | $0 |
| 2014 | $9,076 | $0 | $0 | $0 |
| 2013 | $5,349 | $0 | $0 | $0 |
Property History
| Date | Event | Price | Change | Sq Ft Price |
|---|---|---|---|---|
| 03/28/2025 03/28/25 | For Sale | $439,000 | -- | $179 / Sq Ft |
Mortgage History
| Date | Status | Loan Amount | Loan Type |
|---|---|---|---|
| Previous Owner | $181,600 | Credit Line Revolving | |
| Previous Owner | $114,400 | New Conventional | |
| Previous Owner | $171,000 | Credit Line Revolving | |
| Previous Owner | $175,000 | Credit Line Revolving | |
| Previous Owner | $206,500 | Unknown |
Similar Homes in Granville, OH
Source: Columbus and Central Ohio Regional MLS
MLS Number: 225009182
APN: 019-044922-02.000
- 1359 Welsh Hills Rd NE
- 520 Welsh Hills Rd
- 246 Pinehurst Dr
- 362 Bryn Du Dr
- 419 Glyn Tawel Dr
- 231 N Granger St
- 414 E College St
- 186 Bryn Du Dr
- 134 N Pearl St
- 732 Mount Parnassus Dr
- 31 Linnell Dr NW
- 5 Sunset Hill
- 24 Vill Edge Dr
- 98 Wexford Dr
- 33 Hampden Dr
- 105 Chapin Place
- 338 E Maple St
- 135 Glyn Carin Ln
- 749 New Burg St
- 231 S Prospect St
