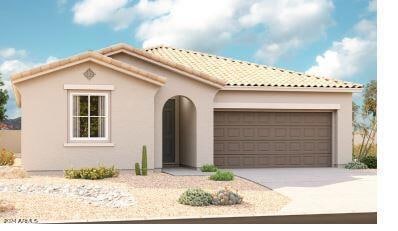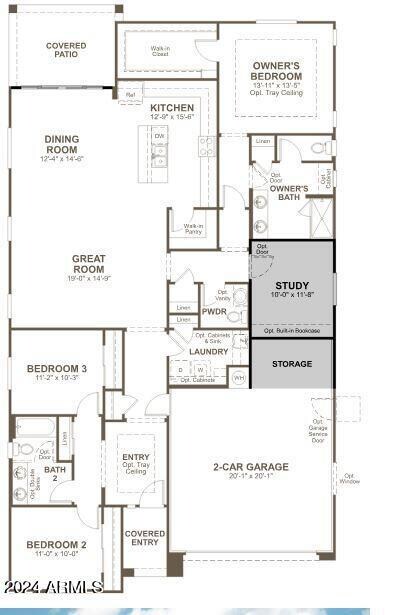
18782 E Elizar Dr Gold Canyon, AZ 85118
Highlights
- RV Gated
- 2 Car Direct Access Garage
- Double Pane Windows
- Mountain View
- Eat-In Kitchen
- Dual Vanity Sinks in Primary Bathroom
About This Home
As of January 2025Welcome to this stunning single-story home featuring the popular Stephen plan! This beautifully designed residence offers 3 bedrooms, 2.5 baths, and a study, all filled with natural light. Enjoy spacious 9' ceilings and a desirable north/south homesite. The inviting kitchen boasts 42'' painted linen upper cabinets, elegant blanco maple quartz countertops, and a large kitchen island, perfect for gatherings. The dining room features a center meet slider that opens to a covered patio, ideal for outdoor entertaining. Wood laminate flooring flows throughout the main areas, while tile flooring enhances the baths. Additional highlights include a double gate, paver driveway, and a luxurious owner's suite with a walk-in closet. With neutral interior colors and stainless-steel appliances, this home is will ready for a September 2024 move- in!
Don't miss the opportunity to make it yours!
Home Details
Home Type
- Single Family
Est. Annual Taxes
- $396
Year Built
- Built in 2024 | Under Construction
Lot Details
- 6,854 Sq Ft Lot
- Desert faces the front of the property
- Block Wall Fence
HOA Fees
- $56 Monthly HOA Fees
Parking
- 2 Car Direct Access Garage
- Garage Door Opener
- RV Gated
Home Design
- Wood Frame Construction
- Tile Roof
- Stucco
Interior Spaces
- 2,070 Sq Ft Home
- 1-Story Property
- Ceiling height of 9 feet or more
- Double Pane Windows
- ENERGY STAR Qualified Windows with Low Emissivity
- Vinyl Clad Windows
- Mountain Views
Kitchen
- Eat-In Kitchen
- Breakfast Bar
- Built-In Microwave
- Kitchen Island
Flooring
- Carpet
- Tile
Bedrooms and Bathrooms
- 3 Bedrooms
- 2.5 Bathrooms
- Dual Vanity Sinks in Primary Bathroom
Schools
- Peralta Trail Elementary School
- Cactus Canyon Junior High
- Apache Junction High School
Utilities
- Heating Available
- Water Softener
- High Speed Internet
Additional Features
- ENERGY STAR Qualified Equipment
- Patio
Listing and Financial Details
- Tax Lot 110
- Assessor Parcel Number 104-17-757
Community Details
Overview
- Association fees include ground maintenance
- Entrada Del Oro HOA, Phone Number (480) 844-2224
- Built by Richmond American
- Entrada Del Oro Unit 2 Parcel 2A Subdivision, Stephen Floorplan
Recreation
- Community Playground
- Bike Trail
Map
Home Values in the Area
Average Home Value in this Area
Property History
| Date | Event | Price | Change | Sq Ft Price |
|---|---|---|---|---|
| 01/22/2025 01/22/25 | Sold | $439,995 | 0.0% | $213 / Sq Ft |
| 12/08/2024 12/08/24 | Pending | -- | -- | -- |
| 12/04/2024 12/04/24 | Price Changed | $439,995 | -1.1% | $213 / Sq Ft |
| 11/25/2024 11/25/24 | Price Changed | $444,995 | +2.3% | $215 / Sq Ft |
| 11/03/2024 11/03/24 | Price Changed | $434,995 | +1.2% | $210 / Sq Ft |
| 10/24/2024 10/24/24 | Price Changed | $429,995 | -2.3% | $208 / Sq Ft |
| 10/16/2024 10/16/24 | Price Changed | $439,995 | -2.2% | $213 / Sq Ft |
| 08/23/2024 08/23/24 | Price Changed | $449,995 | -2.2% | $217 / Sq Ft |
| 06/13/2024 06/13/24 | Price Changed | $459,995 | -0.9% | $222 / Sq Ft |
| 04/22/2024 04/22/24 | For Sale | $463,995 | -- | $224 / Sq Ft |
Tax History
| Year | Tax Paid | Tax Assessment Tax Assessment Total Assessment is a certain percentage of the fair market value that is determined by local assessors to be the total taxable value of land and additions on the property. | Land | Improvement |
|---|---|---|---|---|
| 2025 | $399 | -- | -- | -- |
| 2024 | $396 | -- | -- | -- |
| 2023 | $396 | $3,094 | $3,094 | $0 |
Mortgage History
| Date | Status | Loan Amount | Loan Type |
|---|---|---|---|
| Open | $279,995 | New Conventional |
Deed History
| Date | Type | Sale Price | Title Company |
|---|---|---|---|
| Special Warranty Deed | -- | Fidelity National Title Agency | |
| Special Warranty Deed | $439,995 | Fidelity National Title Agency |
Similar Homes in Gold Canyon, AZ
Source: Arizona Regional Multiple Listing Service (ARMLS)
MLS Number: 6695224
APN: 104-17-757
- 18762 Panchito Dr
- 18792 Panchito Dr
- 18746 Panchito Dr
- 18714 Panchito Dr
- 18694 Panchito Dr
- 18672 Panchito Dr
- 18650 Panchito Dr
- 18711 Panchito Dr
- 18667 Panchito Dr
- 18605 Panchito Dr
- 48466 N Duran Way
- 18498 E Dario Rd
- 18508 E Dario Rd
- 18486 E Dario Rd
- 18556 E Dario Rd
- 48467 N Duran Way
- 18772 E Bruno Dr
- 18848 E Bruno Dr
- 18864 E Bruno Dr
- 48624 N Curro Rd

