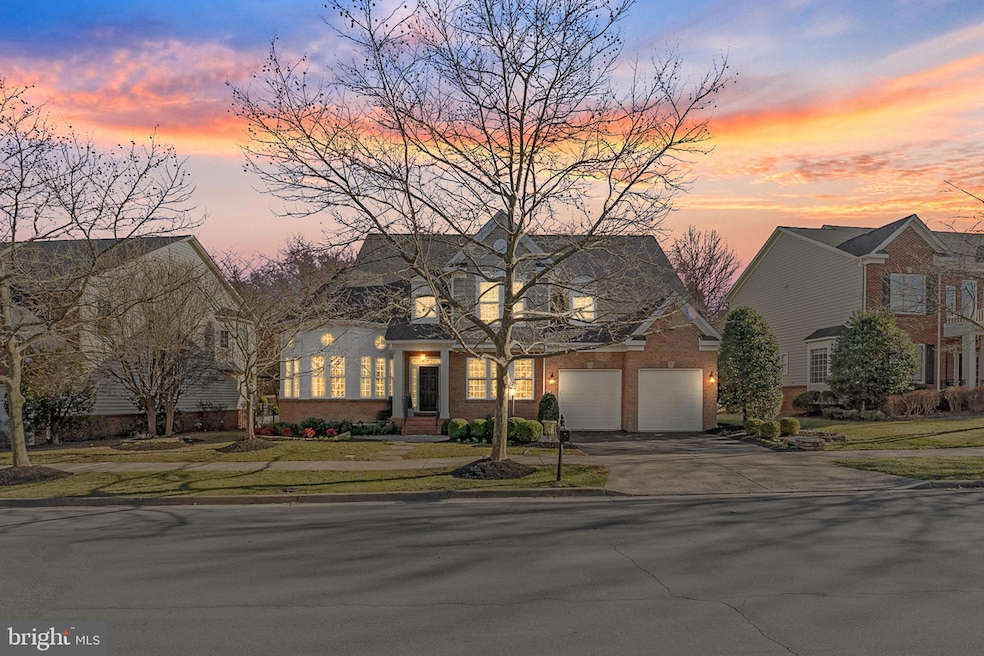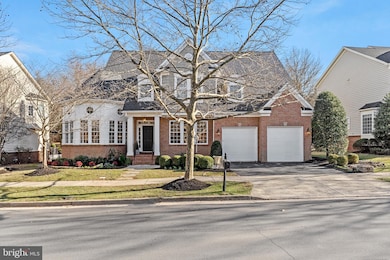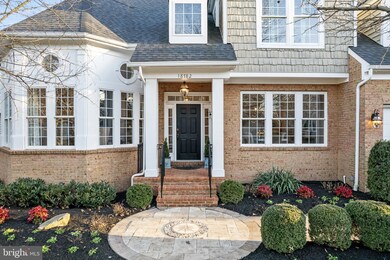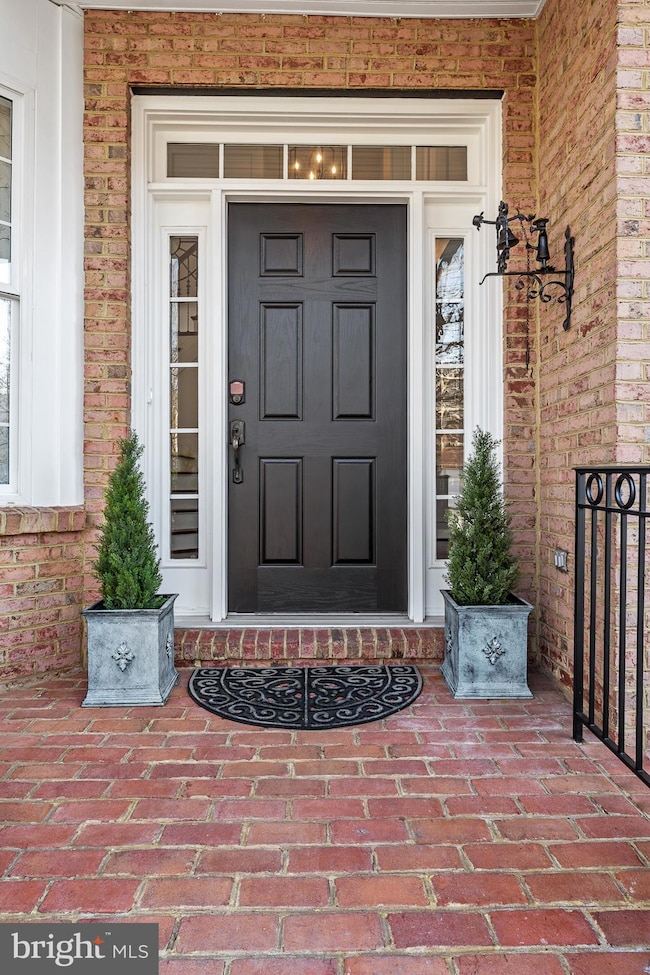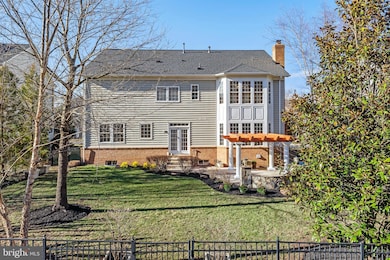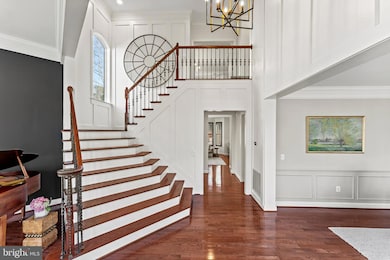
18782 Kipheart Dr Leesburg, VA 20176
Highlights
- Curved or Spiral Staircase
- Colonial Architecture
- Main Floor Bedroom
- Seldens Landing Elementary School Rated A-
- Wood Flooring
- 1 Fireplace
About This Home
As of March 2025Welcome to 18782 Kipheart Drive, an elegant and spacious 5 bedroom, 5.5 bathroom home in the highly sought after Lansdowne on the Potomac. This beautiful home offers over 5,000 sq feet of perfectly blended comfort and sophistication.
Step inside to find soaring entry way ceilings, a gorgeous newly updated kitchen with brand new quartz countertops, a family room with a cozy stone fireplace, and a main level bedroom with an en suite bathroom.
Retreat upstairs to the primary bedroom with a newly updated spa like ensuite bathroom with dual vanities, a soaking tub, and two walk in closets. Each additional bedroom also offers ample closet space and an adjoining bathroom. Enjoy the fully finished basement with flexible recreation space, a wet bar, movie theater, exercise room, and space for guests. The premium lot offers a private backyard and a quiet place to relax during the upcoming summer months!
The home has been freshly painted with brand new carpet throughout and new LVP flooring in the laundry room. Bathrooms have been recently updated with new lighting, countertops, and hardware.
Experience the best of Lansdowne resort-style living with access to top-tier community amenities, dining, golf courses, and top-rated schools, with easy access to major commuter routes. *Please remove shoes or use shoe covers - Thank you!*
Home Details
Home Type
- Single Family
Est. Annual Taxes
- $9,518
Year Built
- Built in 2005
Lot Details
- 10,019 Sq Ft Lot
- Extensive Hardscape
- Property is zoned PDH3
HOA Fees
- $267 Monthly HOA Fees
Parking
- 2 Car Direct Access Garage
- 2 Driveway Spaces
- Front Facing Garage
- Garage Door Opener
- On-Street Parking
Home Design
- Colonial Architecture
- Slab Foundation
- Masonry
Interior Spaces
- Property has 3 Levels
- Curved or Spiral Staircase
- Dual Staircase
- Built-In Features
- Crown Molding
- Wainscoting
- Ceiling Fan
- 1 Fireplace
- Family Room Off Kitchen
- Open Floorplan
- Formal Dining Room
Kitchen
- Breakfast Area or Nook
- Down Draft Cooktop
- Built-In Microwave
- Dishwasher
- Kitchen Island
Flooring
- Wood
- Carpet
Bedrooms and Bathrooms
- Walk-In Closet
- Walk-in Shower
Laundry
- Dryer
- Washer
Finished Basement
- Heated Basement
- Exterior Basement Entry
Outdoor Features
- Rain Gutters
Schools
- Seldens Landing Elementary School
- Belmont Ridge Middle School
- Riverside High School
Utilities
- Forced Air Heating and Cooling System
- Natural Gas Water Heater
Listing and Financial Details
- Tax Lot 27
- Assessor Parcel Number 080169413000
Community Details
Overview
- Lansdowne On The Potomac Subdivision
Recreation
- Community Pool
Map
Home Values in the Area
Average Home Value in this Area
Property History
| Date | Event | Price | Change | Sq Ft Price |
|---|---|---|---|---|
| 03/25/2025 03/25/25 | Sold | $1,410,000 | +4.5% | $250 / Sq Ft |
| 03/09/2025 03/09/25 | Pending | -- | -- | -- |
| 03/06/2025 03/06/25 | For Sale | $1,349,000 | -- | $239 / Sq Ft |
Tax History
| Year | Tax Paid | Tax Assessment Tax Assessment Total Assessment is a certain percentage of the fair market value that is determined by local assessors to be the total taxable value of land and additions on the property. | Land | Improvement |
|---|---|---|---|---|
| 2024 | $9,518 | $1,100,370 | $359,400 | $740,970 |
| 2023 | $8,915 | $1,018,870 | $359,400 | $659,470 |
| 2022 | $8,770 | $985,430 | $279,400 | $706,030 |
| 2021 | $8,310 | $847,960 | $239,400 | $608,560 |
| 2020 | $8,260 | $798,060 | $239,400 | $558,660 |
| 2019 | $8,163 | $781,130 | $239,400 | $541,730 |
| 2018 | $8,542 | $787,270 | $229,400 | $557,870 |
| 2017 | $8,662 | $769,960 | $229,400 | $540,560 |
| 2016 | $8,659 | $756,220 | $0 | $0 |
| 2015 | $8,473 | $517,080 | $0 | $517,080 |
| 2014 | $8,389 | $516,900 | $0 | $516,900 |
Mortgage History
| Date | Status | Loan Amount | Loan Type |
|---|---|---|---|
| Open | $930,000 | New Conventional | |
| Previous Owner | $344,360 | Stand Alone Refi Refinance Of Original Loan | |
| Previous Owner | $100,000 | Credit Line Revolving | |
| Previous Owner | $448,500 | New Conventional |
Deed History
| Date | Type | Sale Price | Title Company |
|---|---|---|---|
| Deed | $1,410,000 | First American Title Insurance | |
| Special Warranty Deed | $810,430 | -- |
Similar Homes in the area
Source: Bright MLS
MLS Number: VALO2090196
APN: 080-16-9413
- 44136 Riverpoint Dr
- 43587 Catchfly Terrace
- 18972 Day Sailor Terrace
- 43899 Siren Song Terrace
- 18843 Accokeek Terrace
- 43961 Riverpoint Dr
- 43800 Ballybunion Terrace
- 43488 Calphams Mill Ct
- 43489 Calphams Mill Ct
- 43781 Apache Wells Terrace
- 19111 Chartier Dr
- 43981 Indian Fields Ct
- 19070 Arroyo Terrace
- 18448 Silverado Terrace
- 18459 Buena Vista Square
- 18435 Jupiter Hills Terrace
- 18545 Sandpiper Place
- 43294 Creekbank Ct
- 43515 Squirrel Ridge Place
- 43497 Monarch Beach Square
